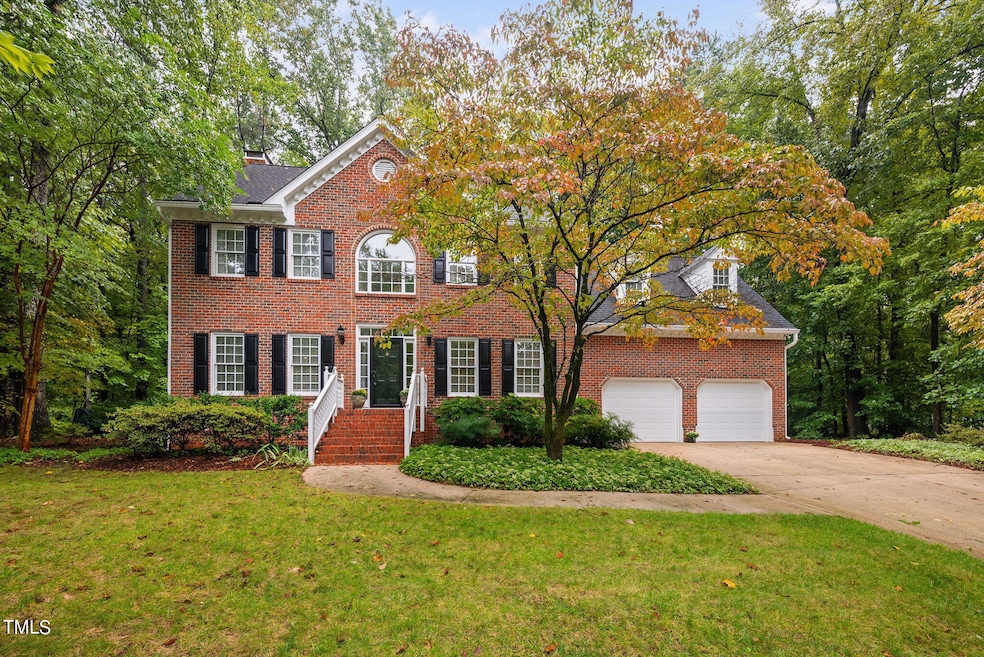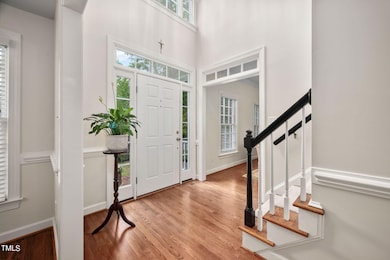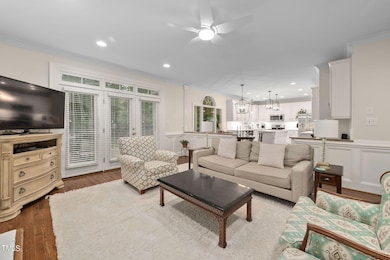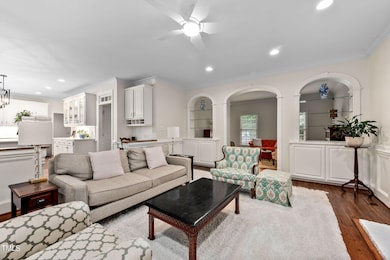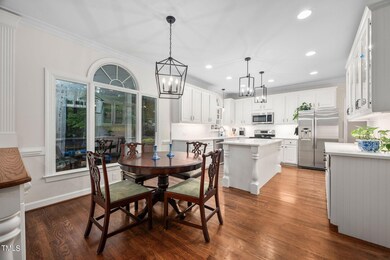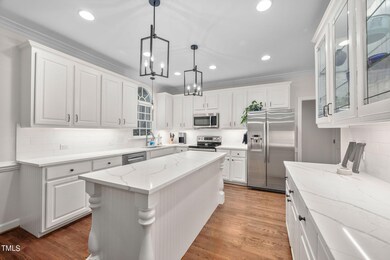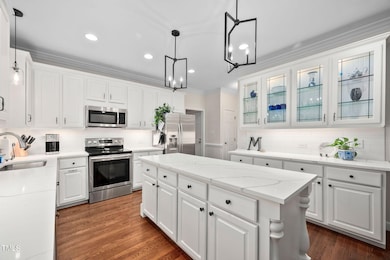
106 Tasman Ct Cary, NC 27513
North Cary NeighborhoodHighlights
- Finished Room Over Garage
- 0.54 Acre Lot
- Traditional Architecture
- Reedy Creek Magnet Middle School Rated A
- Deck
- Wood Flooring
About This Home
As of January 2025Stunning home on quiet, cul-de-sac with secluded backyard. Gorgeous white kitchen, with beautiful quartz countertops, new backsplash and trendy lighting. Cozy family room open to the kitchen with one of a kind wood - burning fireplace. Hardwoods throughout the first floor. Entire home freshly painted and all new carpet. Large primary bedroom with updated bath. Spacious secondary bedrooms, and bonus room. Fabulous location close to the airport , RTP, shopping/ restaurants and Cary Academy/SAS
Home Details
Home Type
- Single Family
Est. Annual Taxes
- $6,354
Year Built
- Built in 1990
Lot Details
- 0.54 Acre Lot
- Many Trees
- Back and Front Yard
HOA Fees
- $92 Monthly HOA Fees
Parking
- 2 Car Attached Garage
- Finished Room Over Garage
- Inside Entrance
- Front Facing Garage
- Garage Door Opener
- Private Driveway
- 2 Open Parking Spaces
Home Design
- Traditional Architecture
- Brick Veneer
- Permanent Foundation
- Shingle Roof
- Masonite
Interior Spaces
- 3,035 Sq Ft Home
- 2-Story Property
- Crown Molding
- Tray Ceiling
- Smooth Ceilings
- Recessed Lighting
- Chandelier
- Wood Burning Fireplace
- Family Room with Fireplace
- Living Room
- Breakfast Room
- Dining Room
- Bonus Room
- Neighborhood Views
- Basement
- Crawl Space
- Scuttle Attic Hole
Kitchen
- Butlers Pantry
- Electric Range
- Microwave
- Dishwasher
- Stainless Steel Appliances
- Kitchen Island
- Quartz Countertops
Flooring
- Wood
- Carpet
- Tile
Bedrooms and Bathrooms
- 4 Bedrooms
- Walk-In Closet
- Double Vanity
- Bathtub with Shower
- Walk-in Shower
Laundry
- Laundry Room
- Laundry on upper level
- Sink Near Laundry
Outdoor Features
- Deck
Schools
- Reedy Creek Elementary And Middle School
- Cary High School
Utilities
- Forced Air Heating and Cooling System
- Heating System Uses Natural Gas
- Natural Gas Connected
- Gas Water Heater
Community Details
- Harrison Place Oa Grandchester Meadows Association, Phone Number (919) 757-1718
- Harrison Place Subdivision
Listing and Financial Details
- Assessor Parcel Number 0765621175
Map
Home Values in the Area
Average Home Value in this Area
Property History
| Date | Event | Price | Change | Sq Ft Price |
|---|---|---|---|---|
| 01/06/2025 01/06/25 | Sold | $860,000 | -1.1% | $283 / Sq Ft |
| 11/08/2024 11/08/24 | Pending | -- | -- | -- |
| 11/06/2024 11/06/24 | Price Changed | $869,500 | -2.8% | $286 / Sq Ft |
| 09/19/2024 09/19/24 | For Sale | $895,000 | -- | $295 / Sq Ft |
Tax History
| Year | Tax Paid | Tax Assessment Tax Assessment Total Assessment is a certain percentage of the fair market value that is determined by local assessors to be the total taxable value of land and additions on the property. | Land | Improvement |
|---|---|---|---|---|
| 2024 | $6,354 | $755,394 | $265,000 | $490,394 |
| 2023 | $5,426 | $539,499 | $190,000 | $349,499 |
| 2022 | $5,223 | $539,499 | $190,000 | $349,499 |
| 2021 | $5,118 | $539,499 | $190,000 | $349,499 |
| 2020 | $5,145 | $539,499 | $190,000 | $349,499 |
| 2019 | $4,553 | $423,323 | $145,000 | $278,323 |
| 2018 | $4,272 | $423,323 | $145,000 | $278,323 |
| 2017 | $4,105 | $423,323 | $145,000 | $278,323 |
| 2016 | $4,044 | $423,323 | $145,000 | $278,323 |
| 2015 | $4,248 | $429,464 | $140,000 | $289,464 |
| 2014 | $4,005 | $429,464 | $140,000 | $289,464 |
Mortgage History
| Date | Status | Loan Amount | Loan Type |
|---|---|---|---|
| Open | $800,000 | VA | |
| Closed | $800,000 | VA | |
| Previous Owner | $136,200 | New Conventional | |
| Previous Owner | $185,000 | New Conventional | |
| Previous Owner | $195,000 | New Conventional | |
| Previous Owner | $100,000 | Credit Line Revolving | |
| Previous Owner | $225,500 | Unknown | |
| Previous Owner | $235,000 | No Value Available | |
| Previous Owner | $335,000 | No Value Available |
Deed History
| Date | Type | Sale Price | Title Company |
|---|---|---|---|
| Warranty Deed | $860,000 | None Listed On Document | |
| Warranty Deed | $860,000 | None Listed On Document | |
| Warranty Deed | $339,000 | -- | |
| Warranty Deed | $335,000 | -- |
Similar Homes in the area
Source: Doorify MLS
MLS Number: 10053513
APN: 0765.19-62-1175-000
- 207 Wyatts Pond Ln
- 213 Beechtree Dr
- 505 Gooseneck Dr Unit A1
- 505 Gooseneck Dr Unit B1
- 102 Pinehill Way
- 104 Dilworth Ct
- 501 Gooseneck Dr Unit B6
- 411 Gooseneck Dr Unit B6
- 102 Choptank Ct Unit B5
- 601 E Dynasty Dr
- 407 Gooseneck Dr Unit A2
- 111 Wards Ridge Dr
- 122 Waterfall Ct
- 302 Rushingwater Dr
- 357 Roberts Ridge Dr
- 101 Gorecki Place
- 108 N Woodshed Ct
- 113 Eyemouth Ct
- 103 Loch Ryan Way
- 109 Killam Ct Unit LA
