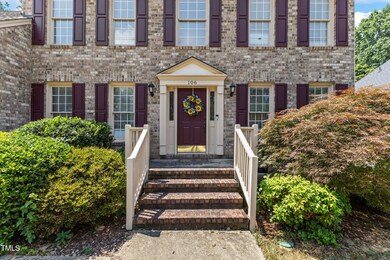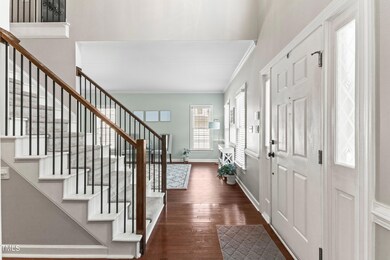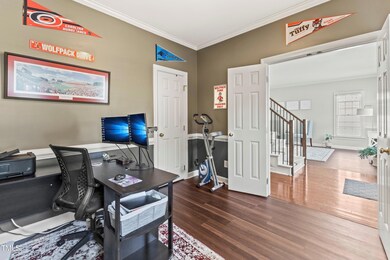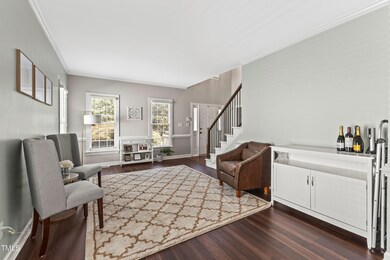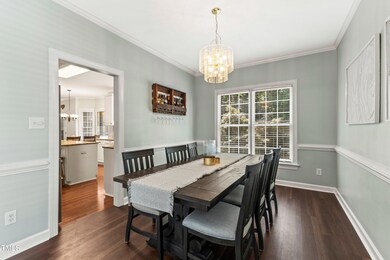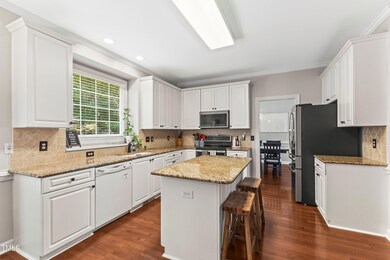
4
Beds
2.5
Baths
3,054
Sq Ft
10,019
Sq Ft Lot
Highlights
- Recreation Room
- Traditional Architecture
- Sun or Florida Room
- Swift Creek Elementary School Rated A-
- Wood Flooring
- Home Office
About This Home
As of September 2024Beautifully maintained home with a soaring foyer and an updated kitchen. Relax or entertain in the spacious three seasons room, a perfect spot year-round. Irrigation system to keep the grass looking in tip-top shape. You're just minutes from shopping, dining, and the Koka Booth Amphitheater. This convenient location also has direct access to the greenway for your nature walks and family bike rides. Don't miss out on owning this gem in Cary!
Home Details
Home Type
- Single Family
Est. Annual Taxes
- $4,033
Year Built
- Built in 1995
Lot Details
- 10,019 Sq Ft Lot
- Back Yard
HOA Fees
- $16 Monthly HOA Fees
Parking
- 2 Car Attached Garage
Home Design
- Traditional Architecture
- Brick Exterior Construction
- Brick Foundation
- Architectural Shingle Roof
Interior Spaces
- 3,054 Sq Ft Home
- 2-Story Property
- Entrance Foyer
- Family Room with Fireplace
- Living Room
- Breakfast Room
- Dining Room
- Home Office
- Recreation Room
- Sun or Florida Room
- Wood Flooring
Kitchen
- Electric Range
- Microwave
- Dishwasher
Bedrooms and Bathrooms
- 4 Bedrooms
Laundry
- Laundry Room
- Laundry on main level
Schools
- Swift Creek Elementary School
- Dillard Middle School
- Athens Dr High School
Utilities
- Forced Air Zoned Heating and Cooling System
- Community Sewer or Septic
Community Details
- Charleston Management Association, Phone Number (919) 847-0003
- Coventry Woods Subdivision
Listing and Financial Details
- Assessor Parcel Number 0772435869
Map
Create a Home Valuation Report for This Property
The Home Valuation Report is an in-depth analysis detailing your home's value as well as a comparison with similar homes in the area
Home Values in the Area
Average Home Value in this Area
Property History
| Date | Event | Price | Change | Sq Ft Price |
|---|---|---|---|---|
| 09/27/2024 09/27/24 | Sold | $671,000 | -2.0% | $220 / Sq Ft |
| 08/18/2024 08/18/24 | Pending | -- | -- | -- |
| 08/12/2024 08/12/24 | Price Changed | $685,000 | -2.0% | $224 / Sq Ft |
| 07/15/2024 07/15/24 | Price Changed | $699,000 | -3.6% | $229 / Sq Ft |
| 07/03/2024 07/03/24 | For Sale | $725,000 | -- | $237 / Sq Ft |
Source: Doorify MLS
Tax History
| Year | Tax Paid | Tax Assessment Tax Assessment Total Assessment is a certain percentage of the fair market value that is determined by local assessors to be the total taxable value of land and additions on the property. | Land | Improvement |
|---|---|---|---|---|
| 2024 | $5,140 | $610,579 | $180,000 | $430,579 |
| 2023 | $4,033 | $400,519 | $100,000 | $300,519 |
| 2022 | $3,883 | $400,519 | $100,000 | $300,519 |
| 2021 | $3,805 | $400,519 | $100,000 | $300,519 |
| 2020 | $3,825 | $400,519 | $100,000 | $300,519 |
| 2019 | $3,642 | $338,282 | $104,000 | $234,282 |
| 2018 | $3,418 | $338,282 | $104,000 | $234,282 |
| 2017 | $3,284 | $338,282 | $104,000 | $234,282 |
| 2016 | $3,235 | $338,282 | $104,000 | $234,282 |
| 2015 | $3,200 | $322,978 | $86,000 | $236,978 |
| 2014 | $3,017 | $322,978 | $86,000 | $236,978 |
Source: Public Records
Mortgage History
| Date | Status | Loan Amount | Loan Type |
|---|---|---|---|
| Open | $603,833 | New Conventional | |
| Previous Owner | $405,000 | New Conventional | |
| Previous Owner | $74,000 | New Conventional |
Source: Public Records
Deed History
| Date | Type | Sale Price | Title Company |
|---|---|---|---|
| Warranty Deed | $671,000 | None Listed On Document | |
| Warranty Deed | $605,000 | Jackson Law Pc | |
| Deed | $225,000 | -- |
Source: Public Records
Similar Homes in the area
Source: Doorify MLS
MLS Number: 10039280
APN: 0772.03-43-5869-000
Nearby Homes
- 300 Ravenstone Dr
- 131 Longbridge Dr
- 108 Heart Pine Dr
- 308 Ravenstone Dr
- 640 Newlyn Dr
- 6800 Franklin Heights Lo21 Rd
- 6800 Franklin Heights Rd
- 6819 Franklin Heights Rd
- 8620 Secreto Dr
- 104 Buckden Place
- 101 Weatherly Place
- 6307 Tryon Rd
- 110 Frank Rd
- 5928 Terrington Ln
- 6315 Tryon Rd
- 164 Arabella Ct
- 101 Rustic Wood Ln
- 162 Arabella Ct
- 144 Arabella Ct
- 306 Lochside Dr

