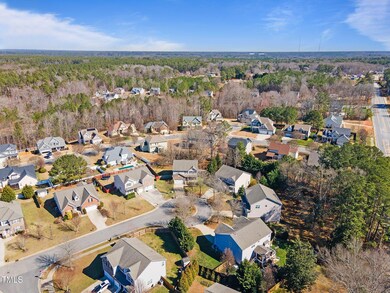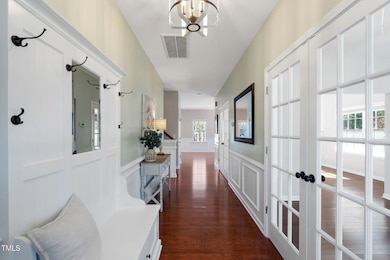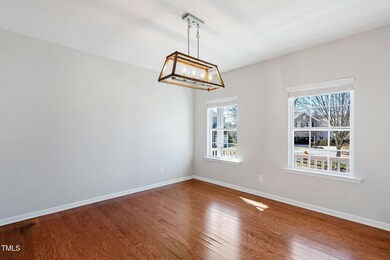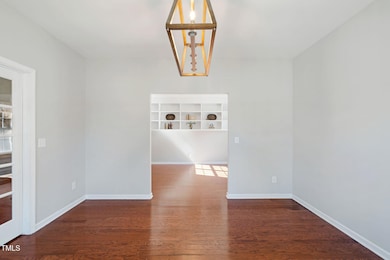
106 Twin Ct Garner, NC 27529
White Oak NeighborhoodHighlights
- Open Floorplan
- Deck
- Wood Flooring
- Bryan Road Elementary Rated A
- Transitional Architecture
- 1 Fireplace
About This Home
As of March 2025Welcome to this Stunning 4BR/2.5 Bath Home Nestled in the Lynwood Estates Community, Just Minutes from Dining, Shopping, & Entertainment at White Oak Crossing, Centennial Park, Lake Benson Park, and Downtown Raleigh! This Home Features a Delightful Rocking Chair Front Porch, a Fenced Backyard, and Sits on a Peaceful Cul-De-Sac Lot*The Inviting Entry Foyer, Complete w/ a Built-In Bench, Leads to a Formal Dining Room and a Versatile Flex Room w/ Built-In Bookshelves—Perfect for a Home Office, Both Accented w/ Elegant French Doors*The Spacious Living Room, Enhanced by Beautiful Wood Trim, Flows Seamlessly into the Chef's Kitchen, Showcasing Granite Countertops, SS Appliances w/ a Double Oven, a Two-Tier Island, and Two Pantries*Retreat to the Expansive Owner's Suite w/ a Walk-In Closet, Dual Sinks, a Relaxing Garden Tub, and a Separate Shower*Three Additional Generously-Sized Bedrooms Provide Ample Space and Flexibility for Your Needs*Enjoy Outdoor Living at its Finest w/ an Amazing Screened-In Porch, Featuring a Cozy Wood-Burning Fireplace w/ Charming Stone Surround*The Adjoining Large Grilling Deck Offers a Great Space for Entertaining or Relaxing, All While Overlooking the Tranquil, Fenced Backyard*Prime Location*Welcome Home!
Home Details
Home Type
- Single Family
Est. Annual Taxes
- $4,848
Year Built
- Built in 2013
Lot Details
- 0.28 Acre Lot
- Cul-De-Sac
- Wood Fence
- Back Yard Fenced
- Property is zoned R4
HOA Fees
- $63 Monthly HOA Fees
Parking
- 2 Car Attached Garage
- Front Facing Garage
- Private Driveway
Home Design
- Transitional Architecture
- Traditional Architecture
- Brick or Stone Mason
- Raised Foundation
- Shingle Roof
- Vinyl Siding
- Stone
Interior Spaces
- 2,811 Sq Ft Home
- 2-Story Property
- Open Floorplan
- Built-In Features
- Smooth Ceilings
- Ceiling Fan
- 1 Fireplace
- Blinds
- Entrance Foyer
- Living Room
- Breakfast Room
- Dining Room
- Home Office
- Screened Porch
- Basement
- Crawl Space
- Pull Down Stairs to Attic
Kitchen
- Eat-In Kitchen
- Double Oven
- Electric Range
- Microwave
- Dishwasher
- Stainless Steel Appliances
- Kitchen Island
- Granite Countertops
Flooring
- Wood
- Carpet
- Vinyl
Bedrooms and Bathrooms
- 4 Bedrooms
- Walk-In Closet
- Double Vanity
- Private Water Closet
- Separate Shower in Primary Bathroom
- Walk-in Shower
Laundry
- Laundry Room
- Laundry on upper level
Outdoor Features
- Deck
- Rain Gutters
Schools
- Bryan Road Elementary School
- East Garner Middle School
- South Garner High School
Utilities
- Central Air
- Heat Pump System
Community Details
- Association fees include ground maintenance
- Lynwood Estates HOA, Phone Number (919) 741-5285
- Lynwood Estates Subdivision
Listing and Financial Details
- Assessor Parcel Number 1629399339
Map
Home Values in the Area
Average Home Value in this Area
Property History
| Date | Event | Price | Change | Sq Ft Price |
|---|---|---|---|---|
| 03/19/2025 03/19/25 | Sold | $470,106 | -4.0% | $167 / Sq Ft |
| 02/23/2025 02/23/25 | Pending | -- | -- | -- |
| 02/19/2025 02/19/25 | For Sale | $489,900 | +28.2% | $174 / Sq Ft |
| 12/15/2023 12/15/23 | Off Market | $382,000 | -- | -- |
| 06/15/2021 06/15/21 | Sold | $382,000 | +1.9% | $135 / Sq Ft |
| 05/09/2021 05/09/21 | Pending | -- | -- | -- |
| 05/07/2021 05/07/21 | For Sale | $375,000 | -- | $132 / Sq Ft |
Tax History
| Year | Tax Paid | Tax Assessment Tax Assessment Total Assessment is a certain percentage of the fair market value that is determined by local assessors to be the total taxable value of land and additions on the property. | Land | Improvement |
|---|---|---|---|---|
| 2024 | $4,848 | $467,189 | $95,000 | $372,189 |
| 2023 | $4,116 | $319,018 | $53,000 | $266,018 |
| 2022 | $3,758 | $319,018 | $53,000 | $266,018 |
| 2021 | $3,568 | $319,018 | $53,000 | $266,018 |
| 2020 | $3,520 | $319,018 | $53,000 | $266,018 |
| 2019 | $3,195 | $247,895 | $48,000 | $199,895 |
| 2018 | $2,962 | $247,895 | $48,000 | $199,895 |
| 2017 | $2,865 | $247,895 | $48,000 | $199,895 |
| 2016 | $2,829 | $247,895 | $48,000 | $199,895 |
| 2015 | $3,027 | $265,670 | $57,000 | $208,670 |
| 2014 | -- | $265,670 | $57,000 | $208,670 |
Mortgage History
| Date | Status | Loan Amount | Loan Type |
|---|---|---|---|
| Open | $423,095 | New Conventional | |
| Previous Owner | $356,250 | New Conventional | |
| Previous Owner | $196,000 | New Conventional | |
| Previous Owner | $202,864 | FHA | |
| Previous Owner | $209,618 | FHA |
Deed History
| Date | Type | Sale Price | Title Company |
|---|---|---|---|
| Warranty Deed | $470,500 | None Listed On Document | |
| Warranty Deed | $382,000 | None Available | |
| Interfamily Deed Transfer | -- | None Available | |
| Special Warranty Deed | $213,500 | None Available | |
| Special Warranty Deed | $7,023,000 | None Available |
Similar Homes in the area
Source: Doorify MLS
MLS Number: 10077420
APN: 1629.01-39-9339-000
- 442 Steel Hopper Way
- 270 Trailing Bluff Way
- 309 Coalyard Dr
- 264 Steel Hopper Way
- 137 Alderbranch Cir
- 174 Coalyard Dr
- 141 Steel Hopper Way
- 272 Hiking Hill Ln
- 109 Coffeeberry Ct
- 8025 Hebron Church Rd
- 7460 Bryan Rd
- 115 Pecan Harvest Dr
- 7909 Independent Ct
- 7905 Independent Ct
- 7901 Independent Ct
- 0 White Oak Rd Unit 10037469
- 108 Pronghorn Deer Ct
- 184 Dereham Ln
- 105 Valleycruise Cir
- 139 Pronghorn Deer Ct






