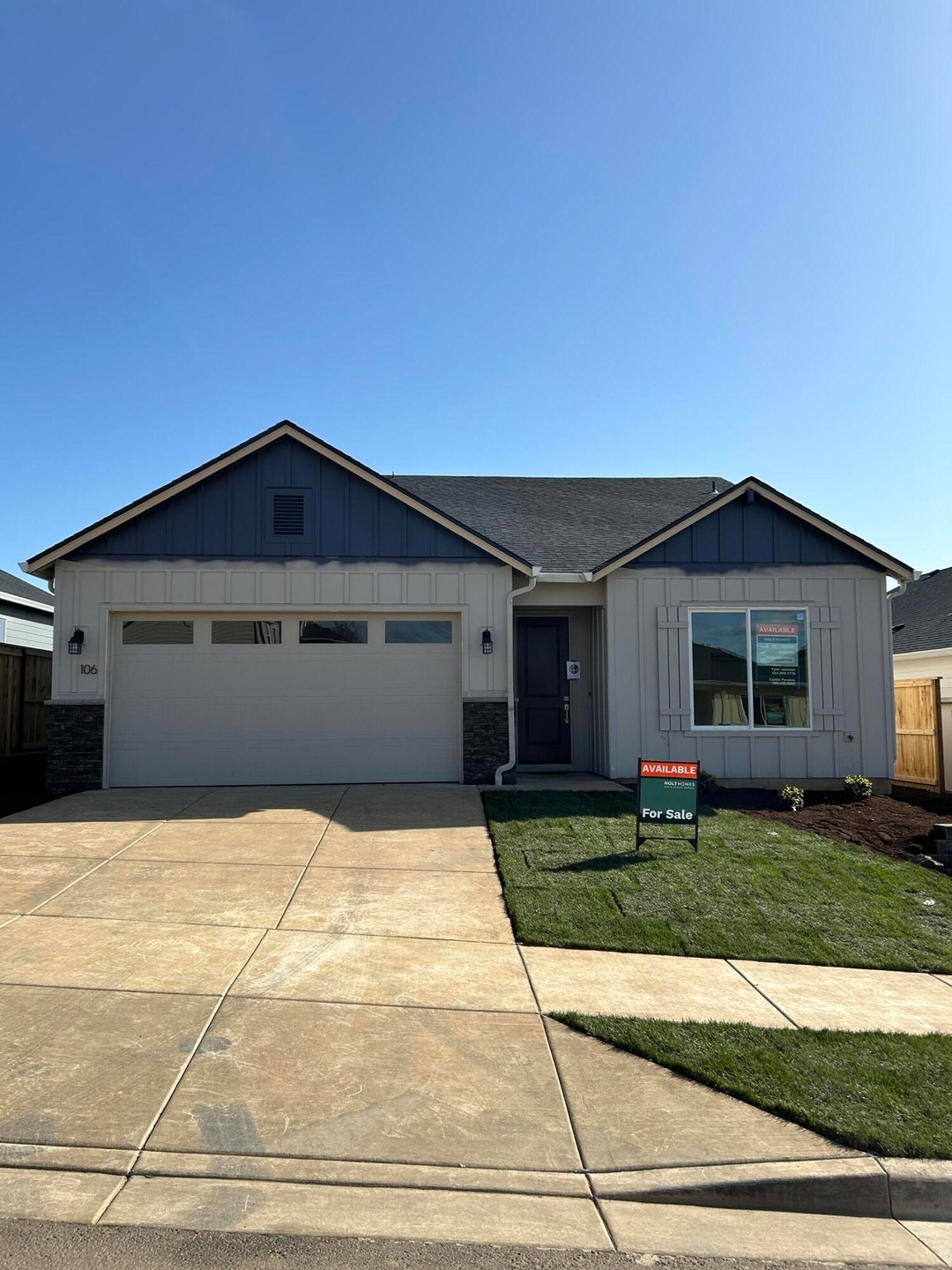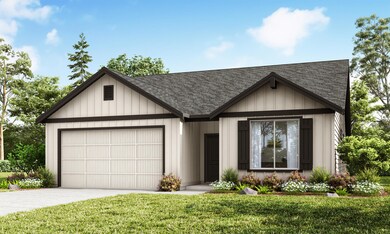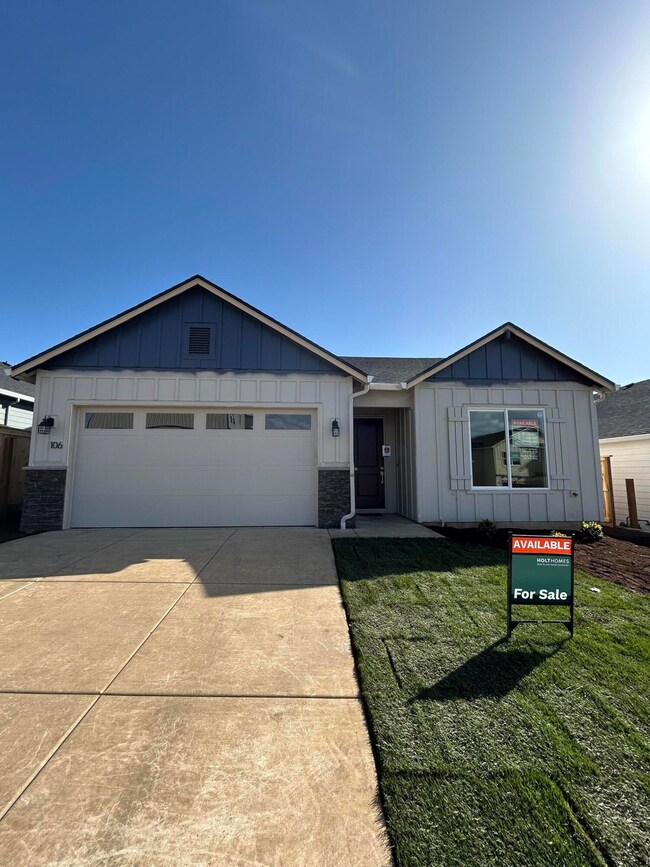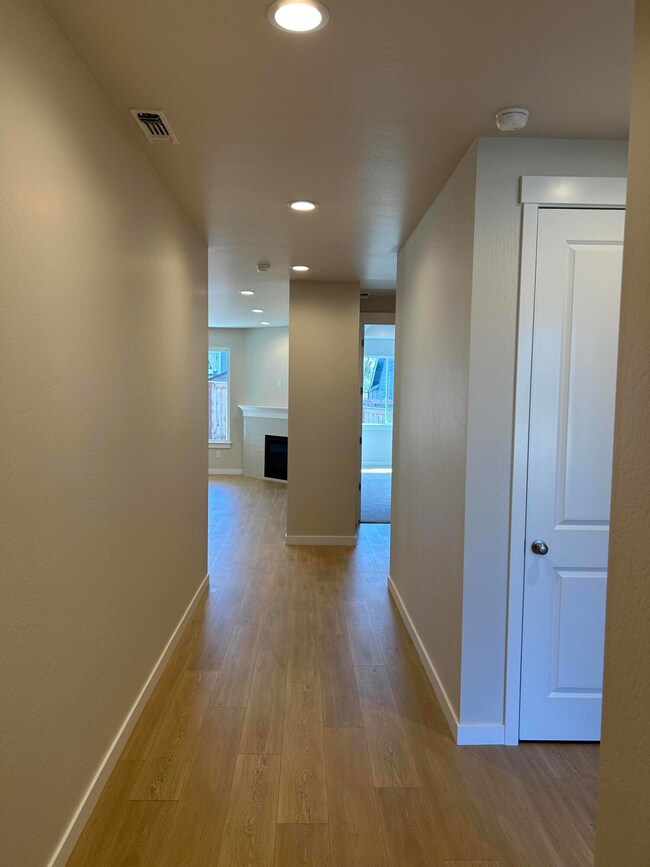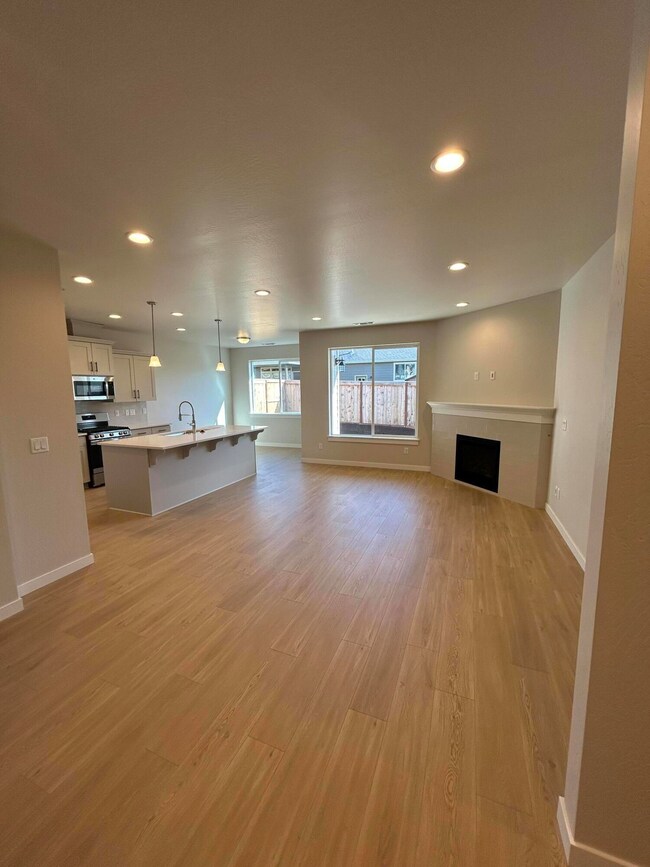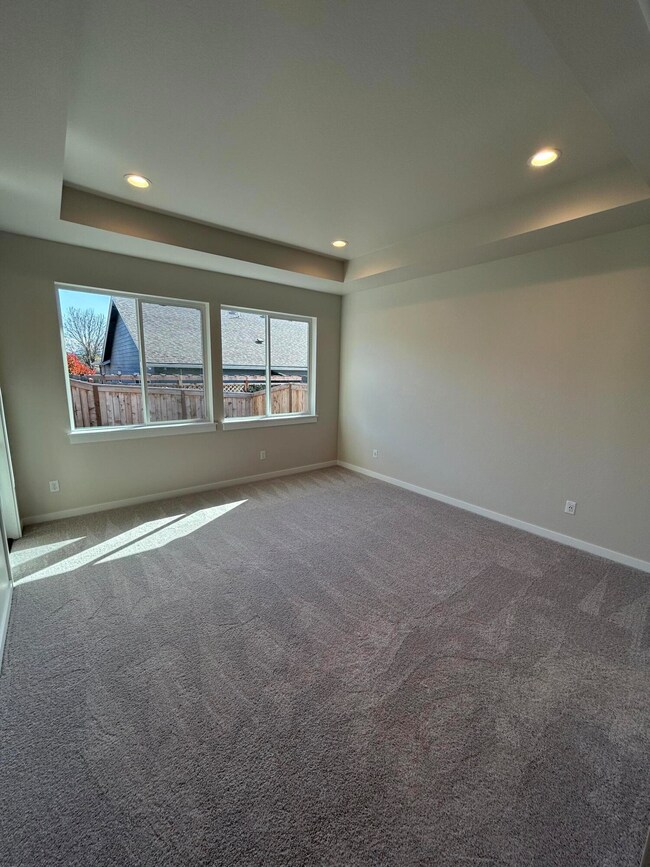
106 Valemont Dr Unit 18 Eagle Point, OR 97524
Estimated payment $2,735/month
Highlights
- New Construction
- Craftsman Architecture
- Neighborhood Views
- Open Floorplan
- Great Room
- 2 Car Attached Garage
About This Home
Move-in ready. Move-in ready!! Welcome to Quail Run! A brand new community overlooking the Eagle Point Golf Course with views of the Table Rocks and surrounding mountains!!. *Spring incentives available, ask agent for more details* Less upkeep and more living can be found in this single level, 1,657 square foot home with three bedrooms and two bathrooms. All the convenience of main level living is yours, with a primary suite featuring a full size walk in closet and double sinks, soaking tub and private toilet. You will also love the two extra bedrooms, laundry and a walk-in pantry all on one level, plus standard laminate flooring throughout much of the main living spaces. Floor plans are computer generated and actual construction may vary. Pricing, dimensions, exteriors and specifications are subject to change.
Open House Schedule
-
Thursday, April 24, 202511:00 am to 4:30 pm4/24/2025 11:00:00 AM +00:004/24/2025 4:30:00 PM +00:00**Meet on-site agent at model home: 173 Alder St.**Add to Calendar
-
Friday, April 25, 202511:00 am to 4:30 pm4/25/2025 11:00:00 AM +00:004/25/2025 4:30:00 PM +00:00**Meet on-site agent at model home: 1510 Poppy Ridge Dr.**Add to Calendar
Home Details
Home Type
- Single Family
Est. Annual Taxes
- $387
Year Built
- Built in 2024 | New Construction
Lot Details
- 4,792 Sq Ft Lot
- Fenced
- Front Yard Sprinklers
- Property is zoned R-1-8, R-1-8
HOA Fees
Parking
- 2 Car Attached Garage
- Garage Door Opener
- Driveway
Home Design
- Craftsman Architecture
- Frame Construction
- Composition Roof
- Concrete Perimeter Foundation
Interior Spaces
- 1,657 Sq Ft Home
- 1-Story Property
- Open Floorplan
- Gas Fireplace
- Great Room
- Neighborhood Views
- Laundry Room
Kitchen
- Eat-In Kitchen
- Range
- Microwave
- Dishwasher
- Kitchen Island
- Disposal
Flooring
- Carpet
- Laminate
- Vinyl
Bedrooms and Bathrooms
- 3 Bedrooms
- Walk-In Closet
- 2 Full Bathrooms
- Double Vanity
Schools
- Hillside Elementary School
- Eagle Point Middle School
- Eagle Point High School
Utilities
- Cooling Available
- Forced Air Heating System
- Natural Gas Connected
- Water Heater
Community Details
- Built by Holt Homes
- Eagle Point Golf Community Subdivision
Listing and Financial Details
- Assessor Parcel Number 11015936
Map
Home Values in the Area
Average Home Value in this Area
Property History
| Date | Event | Price | Change | Sq Ft Price |
|---|---|---|---|---|
| 03/21/2025 03/21/25 | Price Changed | $474,960 | -5.0% | $287 / Sq Ft |
| 01/29/2025 01/29/25 | Price Changed | $499,960 | -0.2% | $302 / Sq Ft |
| 11/23/2024 11/23/24 | For Sale | $500,810 | -- | $302 / Sq Ft |
Similar Homes in Eagle Point, OR
Source: Southern Oregon MLS
MLS Number: 220193050
- 106 Valemont Dr Unit 18
- 669 Old Waverly Way Unit 20
- 112 Greenmoor Dr
- 133 Valemont Dr Unit 36
- 148 Valemont Dr Unit 11
- 115 Valemont Dr Unit 33
- 127 Valemont Dr Unit 35
- 139 Valemont Dr Unit 37
- 708 Old Waverly Way Unit 30
- 121 Valemontd Unit 34
- 233 Keystone Way
- 137 Keystone Way
- 187 Prairie Landing Dr
- 494 Pinnacle Ridge
- 403 Robert Trent Jones Blvd
- 1262 Stonegate Dr Unit 465
- 1268 Stonegate Dr Unit 466
- 1274 Stonegate Dr Unit 467
- 103 Golf View Dr
- 1267 Stonegate Dr Unit 478
