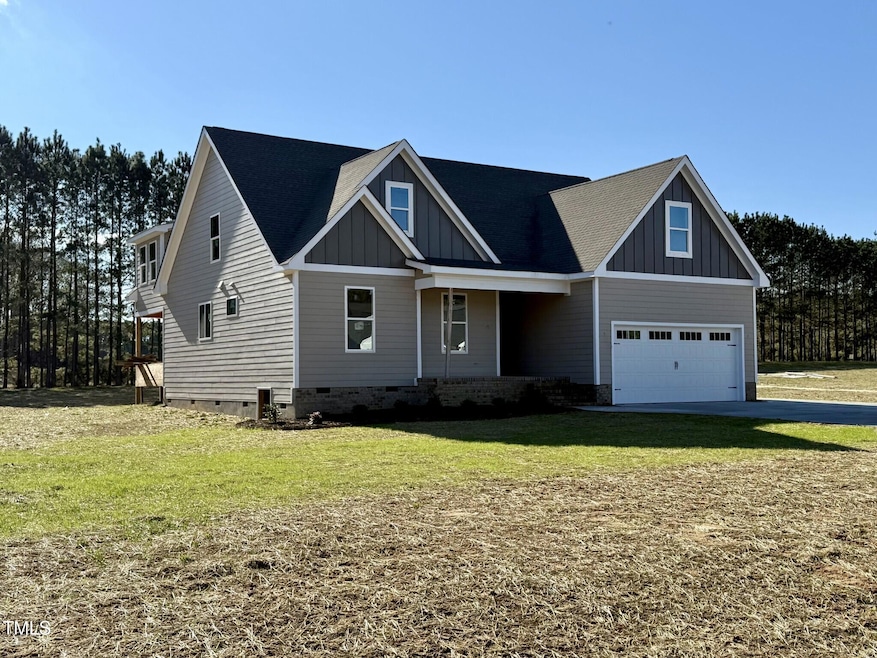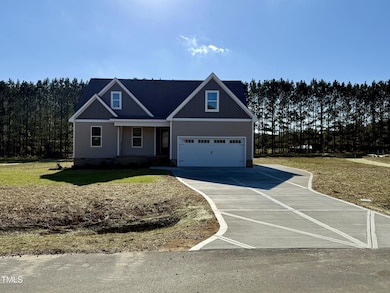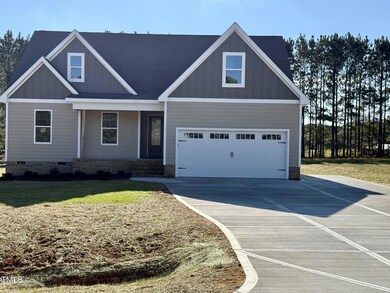
106 Viola Ln Franklinton, NC 27525
Youngsville NeighborhoodEstimated payment $3,631/month
Highlights
- New Construction
- Transitional Architecture
- Bonus Room
- Deck
- Main Floor Primary Bedroom
- High Ceiling
About This Home
GORGEOUS 3/4 ACRE LOT!! THE ROGER PLAN! OPEN 4 BEDROOM FLOOR PLAN WITH 3 BEDROOM SPLIT PLAN DOWN AND 4TH BEDROOM/BATH AND BONUS ROOM UP!! AND ADDITIONAL UNFINISHED OFFICE SPACE AND WALK IN STORAGE PREWIRED!!
2560 sq. ft. Custom Home with 2 car garage with EV charger, built in workbench, heater, extra lights and outlets! Built in blue tooth speaker in master bath!! Oversize screened porch overlooking private backyard! Mild Restrictive Covenants! Just outside Youngsville!! Square footage subject to change during construction from original plan.
Home Details
Home Type
- Single Family
Est. Annual Taxes
- $374
Year Built
- Built in 2024 | New Construction
Lot Details
- 0.75 Acre Lot
- Landscaped
- Open Lot
Parking
- 2 Car Attached Garage
- Private Driveway
- 4 Open Parking Spaces
Home Design
- Home is estimated to be completed on 6/2/25
- Transitional Architecture
- Brick Foundation
- Block Foundation
- Frame Construction
- Shingle Roof
Interior Spaces
- 2,560 Sq Ft Home
- 2-Story Property
- High Ceiling
- Ceiling Fan
- Recessed Lighting
- Entrance Foyer
- Family Room
- Combination Kitchen and Dining Room
- Bonus Room
- Screened Porch
- Utility Room
- Laundry Room
- Attic Floors
- Fire and Smoke Detector
Kitchen
- Electric Range
- Range Hood
- Microwave
- Plumbed For Ice Maker
- Dishwasher
- ENERGY STAR Qualified Appliances
- Quartz Countertops
Flooring
- Carpet
- Tile
- Luxury Vinyl Tile
Bedrooms and Bathrooms
- 4 Bedrooms
- Primary Bedroom on Main
- Walk-In Closet
- 3 Full Bathrooms
- Bathtub with Shower
- Shower Only
Accessible Home Design
- Handicap Accessible
Outdoor Features
- Deck
- Rain Gutters
Schools
- Franklinton Elementary School
- Cedar Creek Middle School
- Franklinton High School
Utilities
- Zoned Heating and Cooling
- Heat Pump System
- Electric Water Heater
- Septic Tank
Community Details
- No Home Owners Association
- Built by Brian Alcox
- Braxton Subdivision
Listing and Financial Details
- Assessor Parcel Number 047556
Map
Home Values in the Area
Average Home Value in this Area
Tax History
| Year | Tax Paid | Tax Assessment Tax Assessment Total Assessment is a certain percentage of the fair market value that is determined by local assessors to be the total taxable value of land and additions on the property. | Land | Improvement |
|---|---|---|---|---|
| 2024 | $452 | $76,130 | $76,130 | $0 |
| 2023 | $264 | $30,000 | $30,000 | $0 |
| 2022 | $264 | $30,000 | $30,000 | $0 |
Property History
| Date | Event | Price | Change | Sq Ft Price |
|---|---|---|---|---|
| 04/30/2024 04/30/24 | For Sale | $645,000 | -- | $252 / Sq Ft |
Similar Homes in Franklinton, NC
Source: Doorify MLS
MLS Number: 10026092
APN: 047556
- 105 Viola Ln
- 95 Westbrook Ln
- 80 Westbrook Ln
- 30 Peach Blossom Ct
- 20 Peach Blossom Ct
- 40 Hill Rd
- 35 Wickersham Way
- 55 Firefly Ln
- 120 Stillmeadow Dr
- 240 Forest Meadow Ln
- 105 Hobson Place
- 265 Forest Meadow Ln
- 290 Forest Meadow Ln
- 1886 Mays Crossroad Rd
- 310 Cedarhurst Ln
- 105 Coral Ridge Cir
- 90 Firefly Ln
- 25 Firefly Ln
- 130 Hilldebrant Dr
- 280 Forest Bridge Rd


