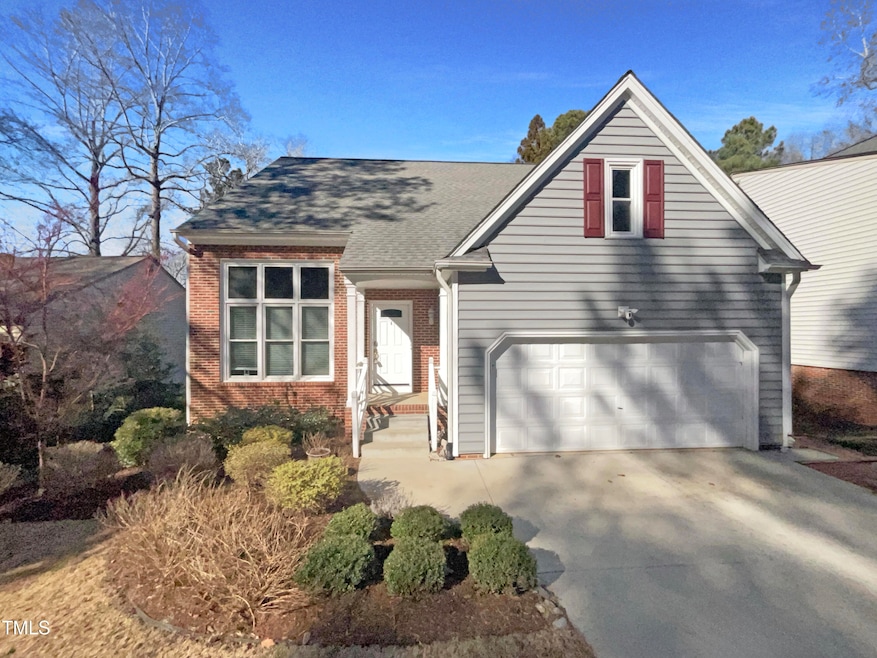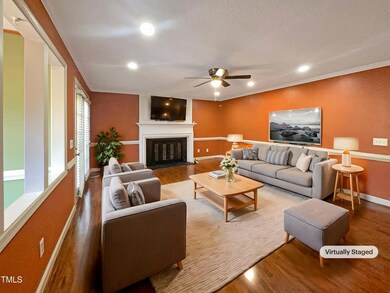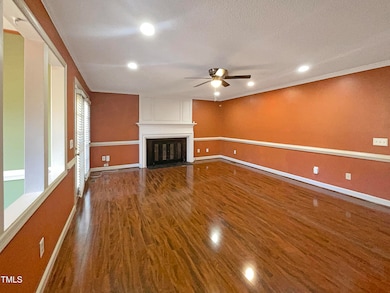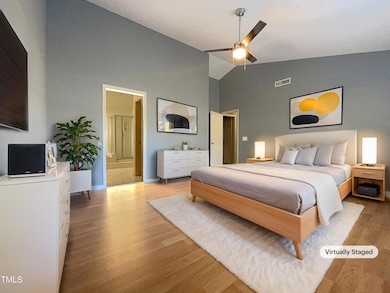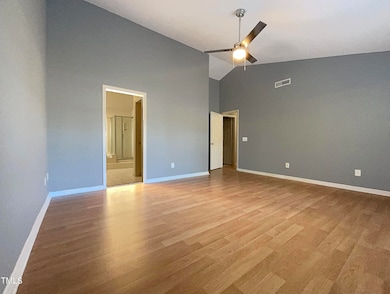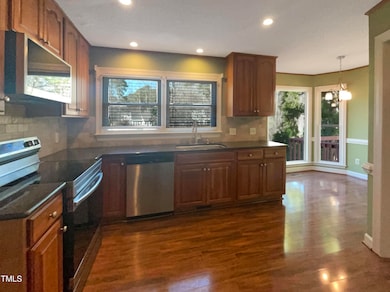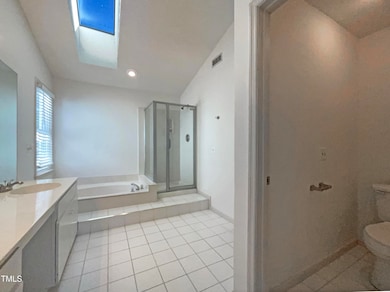
Highlights
- Traditional Architecture
- 2 Car Attached Garage
- Carpet
- Cul-De-Sac
- Central Heating and Cooling System
- Gas Fireplace
About This Home
As of March 2025Welcome to this exquisite property that's sure to impress. The living room is graced with a beautiful fireplace, offering a cozy atmosphere for those chilly evenings. The kitchen is a cook's dream, boasting an accent backsplash and all stainless steel appliances, adding a touch of modern elegance. The primary bathroom is a haven of relaxation, featuring double sinks and a separate tub and shower, providing a spa-like experience. Outside, a spacious deck invites you for alfresco dining and entertaining. This property offers a unique blend of comfort and sophistication. Don't miss out on this gem! This home has been virtually staged to illustrate its potential.
Home Details
Home Type
- Single Family
Est. Annual Taxes
- $4,575
Year Built
- Built in 1989
Lot Details
- 8,276 Sq Ft Lot
- Cul-De-Sac
HOA Fees
- $32 Monthly HOA Fees
Parking
- 2 Car Attached Garage
- 1 Open Parking Space
Home Design
- Traditional Architecture
- Shingle Roof
- Composition Roof
- Vinyl Siding
Interior Spaces
- 2,044 Sq Ft Home
- 2-Story Property
- Gas Fireplace
- Carpet
- Finished Basement
Bedrooms and Bathrooms
- 3 Bedrooms
Schools
- Dillard Elementary And Middle School
- Athens Dr High School
Utilities
- Central Heating and Cooling System
Community Details
- Association fees include unknown
- Wellington Park Homeowners Association
- Wellington Place Subdivision
Listing and Financial Details
- Assessor Parcel Number 0772.09173299 0162982
Map
Home Values in the Area
Average Home Value in this Area
Property History
| Date | Event | Price | Change | Sq Ft Price |
|---|---|---|---|---|
| 03/03/2025 03/03/25 | Sold | $532,000 | 0.0% | $260 / Sq Ft |
| 01/25/2025 01/25/25 | Pending | -- | -- | -- |
| 01/21/2025 01/21/25 | For Sale | $532,000 | -- | $260 / Sq Ft |
Tax History
| Year | Tax Paid | Tax Assessment Tax Assessment Total Assessment is a certain percentage of the fair market value that is determined by local assessors to be the total taxable value of land and additions on the property. | Land | Improvement |
|---|---|---|---|---|
| 2024 | $4,575 | $543,251 | $218,750 | $324,501 |
| 2023 | $3,404 | $337,680 | $131,250 | $206,430 |
| 2022 | $1,277 | $337,680 | $131,250 | $206,430 |
| 2021 | $3,211 | $337,680 | $131,250 | $206,430 |
| 2020 | $3,228 | $337,680 | $131,250 | $206,430 |
| 2019 | $2,835 | $262,936 | $98,000 | $164,936 |
| 2018 | $2,661 | $262,936 | $98,000 | $164,936 |
| 2017 | $2,557 | $262,936 | $98,000 | $164,936 |
| 2016 | $2,519 | $262,936 | $98,000 | $164,936 |
| 2015 | $1,540 | $256,017 | $78,000 | $178,017 |
| 2014 | -- | $256,017 | $78,000 | $178,017 |
Mortgage History
| Date | Status | Loan Amount | Loan Type |
|---|---|---|---|
| Open | $307,000 | New Conventional | |
| Previous Owner | $70,000 | Credit Line Revolving | |
| Previous Owner | $93,000 | New Conventional | |
| Previous Owner | $70,000 | Credit Line Revolving | |
| Previous Owner | $107,200 | Fannie Mae Freddie Mac | |
| Previous Owner | $70,000 | Credit Line Revolving |
Deed History
| Date | Type | Sale Price | Title Company |
|---|---|---|---|
| Warranty Deed | $532,000 | None Listed On Document | |
| Warranty Deed | $486,500 | Os National Title | |
| Deed | $138,500 | -- |
Similar Homes in Cary, NC
Source: Doorify MLS
MLS Number: 10072019
APN: 0772.09-17-3299-000
- 2414 Stephens Rd
- 2421 Stephens Rd
- 110 Frank Rd
- 521 Renshaw Ct
- 1613 Bulon Dr
- 6307 Tryon Rd
- 723 Renshaw Ct
- 6315 Tryon Rd
- 0 SE Cary Pkwy Unit 2491180
- 1221 Renshaw Ct
- 2621 Wellington Ridge Loop Unit 23
- 3322 Wellington Ridge Loop
- 2434 Stephens Rd
- 2210 Stephens Rd
- 6819 Franklin Heights Rd
- 6800 Franklin Heights Rd
- 1623 Alicary Ct
- 6800 Franklin Heights Lo21 Rd
- 118 Benedum Place
- 164 Arabella Ct
