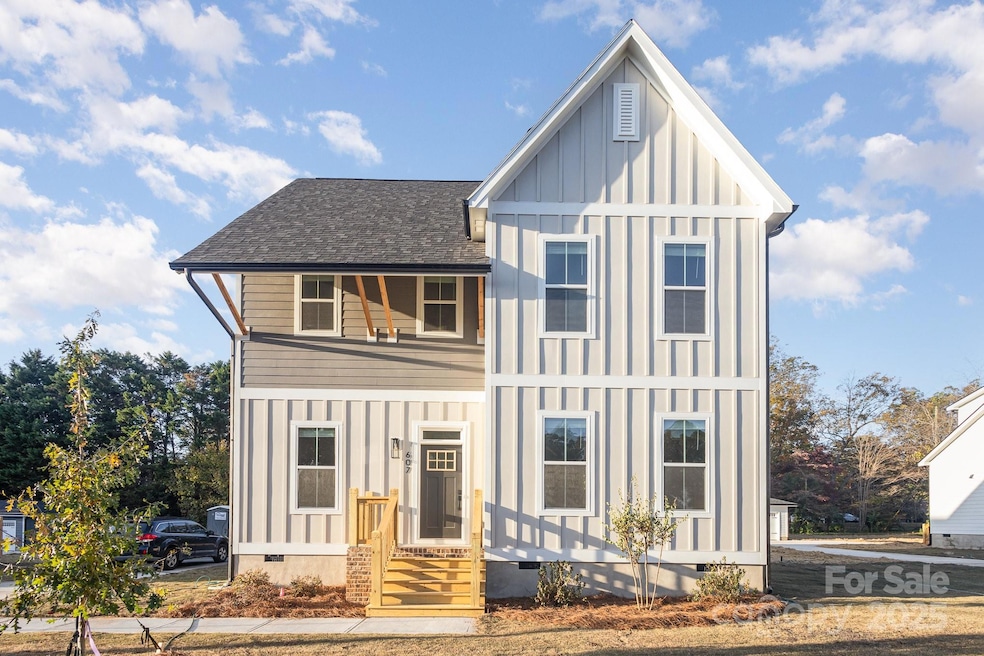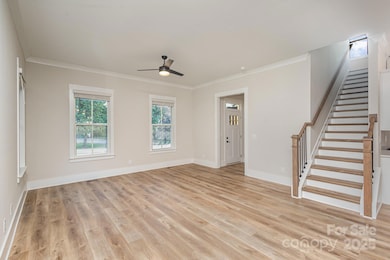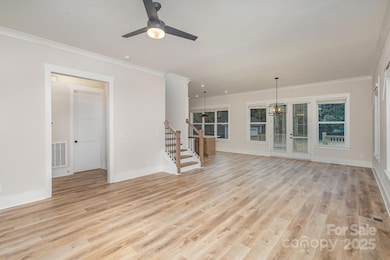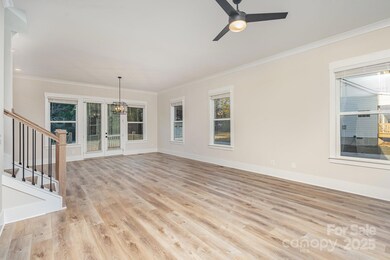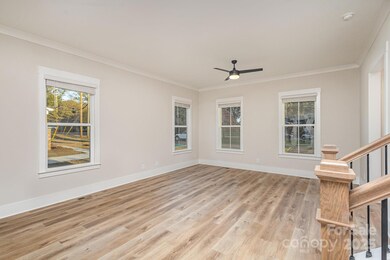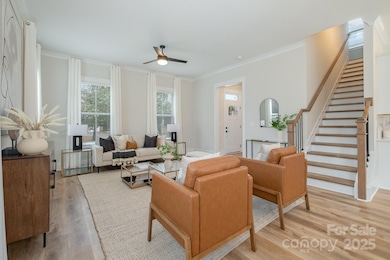
106 Walters St Huntersville, NC 28078
Estimated payment $3,107/month
Highlights
- New Construction
- Central Heating and Cooling System
- Vinyl Flooring
- 2 Car Attached Garage
- Fenced
- 4-minute walk to Veterans Park
About This Home
Located in downtown Huntersville!!! Our Lily floorplan provides open concept living downstairs w a kitchen that has soft-close, dovetail real wood shaker cabinetry, quartz countertops, tile backsplash & stainless-steel appliances, including a gas range & oven. No carpet on the main floor or stairs, as home has SPC (upgrade flooring vs. LVP) flooring throughout, in addition to the elevated finishes & hardware packages. The primary suite, along with 2 more bedrooms, a spare bathroom & the laundry room are all located UPSTAIRS. Each upstairs bathroom has tiled showers, double quartz vanities, framed mirrors & soft-close cabinetry. Builder offering a Maverick 1/2/10 Warranty **Builder is offering up to $10k in closing costs with use of our Dedicated Mortgage Originator** Built by Red Cedar Homes
Listing Agent
Red Cedar Realty LLC Brokerage Email: Robin.Martinez@redcedarco.com License #260507
Home Details
Home Type
- Single Family
Est. Annual Taxes
- $533
Year Built
- Built in 2024 | New Construction
Lot Details
- Fenced
- Property is zoned NR
Parking
- 2 Car Attached Garage
Home Design
- Slab Foundation
- Hardboard
Interior Spaces
- 3-Story Property
- Vinyl Flooring
- Pull Down Stairs to Attic
Kitchen
- Gas Oven
- Gas Range
- Microwave
- Plumbed For Ice Maker
- Dishwasher
- Disposal
Bedrooms and Bathrooms
- 4 Bedrooms
Schools
- Blythe Elementary School
- J.M. Alexander Middle School
- North Mecklenburg High School
Utilities
- Central Heating and Cooling System
- Heat Pump System
Community Details
- Built by Red Cedar
- Lily
Listing and Financial Details
- Assessor Parcel Number 01903515
Map
Home Values in the Area
Average Home Value in this Area
Tax History
| Year | Tax Paid | Tax Assessment Tax Assessment Total Assessment is a certain percentage of the fair market value that is determined by local assessors to be the total taxable value of land and additions on the property. | Land | Improvement |
|---|---|---|---|---|
| 2023 | $533 | $75,000 | $75,000 | $0 |
| 2022 | $428 | $50,000 | $50,000 | $0 |
| 2021 | $428 | $50,000 | $50,000 | $0 |
| 2020 | $428 | $50,000 | $50,000 | $0 |
| 2019 | $428 | $50,000 | $50,000 | $0 |
| 2018 | $293 | $26,000 | $26,000 | $0 |
| 2017 | $291 | $26,000 | $26,000 | $0 |
| 2016 | $291 | $26,000 | $26,000 | $0 |
| 2015 | $291 | $26,000 | $26,000 | $0 |
| 2014 | $291 | $0 | $0 | $0 |
Property History
| Date | Event | Price | Change | Sq Ft Price |
|---|---|---|---|---|
| 04/22/2025 04/22/25 | For Sale | $549,990 | -- | $240 / Sq Ft |
Deed History
| Date | Type | Sale Price | Title Company |
|---|---|---|---|
| Special Warranty Deed | $680,000 | None Listed On Document | |
| Special Warranty Deed | -- | None Available | |
| Warranty Deed | $11,000 | None Available | |
| Warranty Deed | -- | None Available | |
| Warranty Deed | $10,000 | None Available |
Mortgage History
| Date | Status | Loan Amount | Loan Type |
|---|---|---|---|
| Open | $280,000 | Construction | |
| Open | $1,520,000 | Construction |
Similar Homes in Huntersville, NC
Source: Canopy MLS (Canopy Realtor® Association)
MLS Number: 4249842
APN: 019-035-04
- 110 Walters St
- 106 Walters St
- 108 1st St
- 421 Huntersville-Concord Rd
- 305 Huntersville-Concord Rd
- 14109 Alley Mae
- 706 Falling Oak Alley Unit 16
- 710 Falling Oak Alley Unit 17
- 714 Falling Oak Alley Unit 18
- 14725 N Old Statesville Rd
- 722 Falling Oak Alley Unit 20
- 15004 Brownleigh Ln
- 15008 Brownleigh Ln Unit 29
- 15009 Brownleigh Ln Unit 26
- 14024 Alley Son St
- 12304 Huntersville Concord Rd
- 14600 Glendale Dr
- 12620 Sulgrave Dr
- 10210 Roosevelt Dr
- 102 Forest Ct
