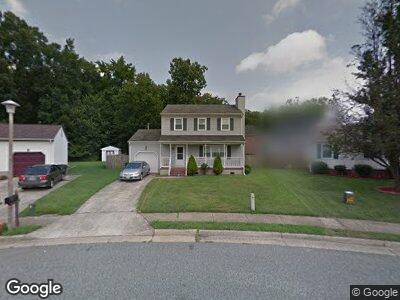106 Watts Dr Hampton, VA 23666
Hampton Roads Center NeighborhoodEstimated Value: $298,000 - $314,000
3
Beds
3
Baths
1,478
Sq Ft
$206/Sq Ft
Est. Value
About This Home
This home is located at 106 Watts Dr, Hampton, VA 23666 and is currently estimated at $304,302, approximately $205 per square foot. 106 Watts Dr is a home located in Hampton City with nearby schools including Luther W. Machen Elementary School, Cesar Tarrant Middle School, and Bethel High School.
Ownership History
Date
Name
Owned For
Owner Type
Purchase Details
Closed on
Dec 7, 2023
Sold by
Winston Tiffini L
Bought by
Mesih Mina E Abdel
Current Estimated Value
Home Financials for this Owner
Home Financials are based on the most recent Mortgage that was taken out on this home.
Original Mortgage
$294,566
Outstanding Balance
$291,536
Interest Rate
7.76%
Mortgage Type
FHA
Estimated Equity
$25,182
Purchase Details
Closed on
Jan 8, 2020
Sold by
Summersett Isaiah
Bought by
Winston Tiffini L
Home Financials for this Owner
Home Financials are based on the most recent Mortgage that was taken out on this home.
Original Mortgage
$201,286
Interest Rate
3.75%
Mortgage Type
FHA
Purchase Details
Closed on
Apr 27, 2007
Sold by
Gaudreau Sussanna L
Bought by
Summersett Isaiah
Home Financials for this Owner
Home Financials are based on the most recent Mortgage that was taken out on this home.
Original Mortgage
$218,998
Interest Rate
6.23%
Mortgage Type
VA
Purchase Details
Closed on
Jan 6, 2004
Sold by
Wallace Shaffinie
Bought by
Gaudreau Sussanna
Home Financials for this Owner
Home Financials are based on the most recent Mortgage that was taken out on this home.
Original Mortgage
$134,900
Interest Rate
5.98%
Mortgage Type
VA
Purchase Details
Closed on
Oct 31, 2001
Sold by
Thain William B
Bought by
Wallace Shaffinie D
Home Financials for this Owner
Home Financials are based on the most recent Mortgage that was taken out on this home.
Original Mortgage
$119,200
Interest Rate
6.82%
Create a Home Valuation Report for This Property
The Home Valuation Report is an in-depth analysis detailing your home's value as well as a comparison with similar homes in the area
Home Values in the Area
Average Home Value in this Area
Purchase History
| Date | Buyer | Sale Price | Title Company |
|---|---|---|---|
| Mesih Mina E Abdel | $300,000 | Fidelity National Title | |
| Winston Tiffini L | $205,000 | Gem Title Llc | |
| Summersett Isaiah | $211,900 | -- | |
| Gaudreau Sussanna | $132,000 | -- | |
| Wallace Shaffinie D | $116,900 | -- |
Source: Public Records
Mortgage History
| Date | Status | Borrower | Loan Amount |
|---|---|---|---|
| Open | Mesih Mina E Abdel | $294,566 | |
| Previous Owner | Winston Tiffini L | $201,286 | |
| Previous Owner | Summersett Usaiah | $232,978 | |
| Previous Owner | Summersett Isaiah | $218,998 | |
| Previous Owner | Gaudreau Sussanna L | $24,000 | |
| Previous Owner | Gaudreau Sussanna | $134,900 | |
| Previous Owner | Wallace Shaffinie D | $119,200 |
Source: Public Records
Tax History Compared to Growth
Tax History
| Year | Tax Paid | Tax Assessment Tax Assessment Total Assessment is a certain percentage of the fair market value that is determined by local assessors to be the total taxable value of land and additions on the property. | Land | Improvement |
|---|---|---|---|---|
| 2024 | $34 | $299,800 | $70,600 | $229,200 |
| 2023 | $2,988 | $257,600 | $61,600 | $196,000 |
| 2022 | $2,716 | $230,200 | $61,600 | $168,600 |
| 2021 | $130 | $211,200 | $61,600 | $149,600 |
| 2020 | $2,466 | $198,900 | $61,600 | $137,300 |
| 2019 | $2,487 | $200,600 | $61,600 | $139,000 |
| 2018 | $2,349 | $180,900 | $46,800 | $134,100 |
| 2017 | $2,337 | $0 | $0 | $0 |
| 2016 | $2,337 | $180,900 | $0 | $0 |
| 2015 | $2,337 | $0 | $0 | $0 |
| 2014 | $2,327 | $180,900 | $46,800 | $134,100 |
Source: Public Records
Map
Nearby Homes
- 10 Carmine Place
- 16 Banister Dr
- 1 Maume Cir
- 1312 Curtin Ct
- 114 Brinkman Dr
- 56 Banister Dr
- 45 Santa Barbara Dr
- 1316 Vanasse Ct
- 1539 Paul Jack Dr
- 10 Tratman Ct
- MM Delta Model @ Watermark
- 5 Fox Run
- 15 Christine Ct
- 3 Fox Run
- 27 Tide Mill Ln
- 151 Pacific Dr Unit 4
- 26 Pacific Dr
- 148 Haverford Ct Unit 2
- 149 Haverford Ct
- 161 Haverford Ct Unit 2
