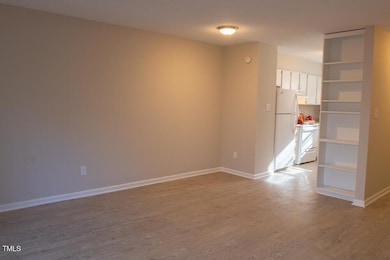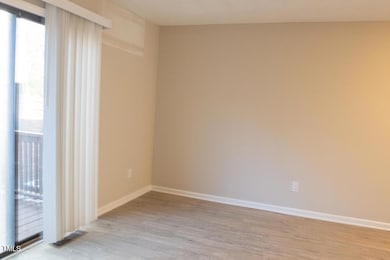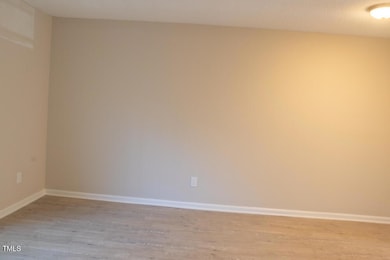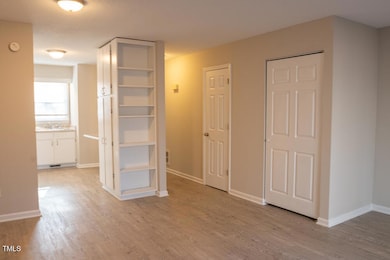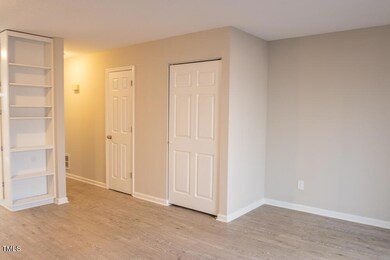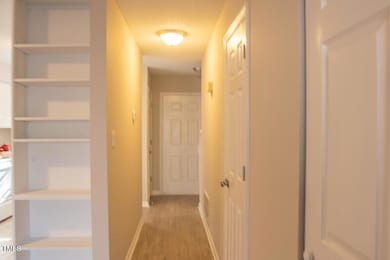
106 Weatherstone Dr Unit B Chapel Hill, NC 27514
Estimated payment $1,877/month
Highlights
- Partially Wooded Lot
- Traditional Architecture
- Bathtub with Shower
- Estes Hills Elementary School Rated A
- Built-In Features
- Living Room
About This Home
Welcome to 106 Weatherstone Drive Unit B, a charming two-story townhouse-style condo nestled in the heart of Chapel Hill, NC. This delightful dwelling boasts two spacious bedrooms and 1.5 bathrooms.
Recently updated with a fresh coat of paint and new hardware, this property combines modern aesthetics with a cozy, welcoming atmosphere. The open floor plan offers ample space for entertaining, or simply unwinding after a long day. The kitchen, equipped with all the essentials, is ready for your culinary adventures, while the living area is perfect for movie nights or quiet evenings in.
Step outside and you'll find yourself in a vibrant community, conveniently located on a bus line for easy commuting. An array of shopping and dining options are just a stone's throw away, offering a variety of experiences to suit all tastes.
This property is more than just a home, it's a lifestyle. It's about the joy of a quiet morning coffee on your own private deck, the convenience of local amenities at your doorstep, and the peace of mind that comes with a well-maintained, move-in ready home.
At 106 Weatherstone Drive Unit B, you're not just buying a property, you're investing in a vibrant community and a lifestyle of convenience and comfort. Why wait? Your new home awaits!
Property Details
Home Type
- Condominium
Est. Annual Taxes
- $2,114
Year Built
- Built in 1983 | Remodeled
Lot Details
- Two or More Common Walls
- Partially Wooded Lot
HOA Fees
- $250 Monthly HOA Fees
Home Design
- Traditional Architecture
- Block Foundation
- Fiberglass Roof
- Vinyl Siding
Interior Spaces
- 900 Sq Ft Home
- 2-Story Property
- Built-In Features
- Blinds
- Living Room
- Dining Room
- Luxury Vinyl Tile Flooring
- Scuttle Attic Hole
- Basement
Kitchen
- Built-In Electric Range
- Range Hood
- Laminate Countertops
Bedrooms and Bathrooms
- 2 Bedrooms
- Bathtub with Shower
Parking
- 2 Parking Spaces
- 2 Open Parking Spaces
- Parking Lot
- Assigned Parking
Schools
- Estes Hills Elementary School
- Smith Middle School
- East Chapel Hill High School
Utilities
- Forced Air Heating and Cooling System
- Heat Pump System
- Cable TV Available
Listing and Financial Details
- Assessor Parcel Number 9880653807.014
Community Details
Overview
- Association fees include ground maintenance, maintenance structure, road maintenance
- Weatherstone HOA, Phone Number (919) 403-1130
- Weatherstone Subdivision
- Maintained Community
Amenities
- Trash Chute
Map
Home Values in the Area
Average Home Value in this Area
Tax History
| Year | Tax Paid | Tax Assessment Tax Assessment Total Assessment is a certain percentage of the fair market value that is determined by local assessors to be the total taxable value of land and additions on the property. | Land | Improvement |
|---|---|---|---|---|
| 2024 | $2,310 | $127,900 | $0 | $127,900 |
| 2023 | $2,253 | $127,900 | $0 | $127,900 |
| 2022 | $2,172 | $127,900 | $0 | $127,900 |
| 2021 | $2,145 | $127,900 | $0 | $127,900 |
| 2020 | $2,021 | $112,400 | $0 | $112,400 |
| 2018 | $1,968 | $112,400 | $0 | $112,400 |
| 2017 | -- | $112,400 | $0 | $112,400 |
| 2016 | $2,035 | $114,010 | $21,964 | $92,046 |
| 2015 | $2,163 | $114,010 | $21,964 | $92,046 |
| 2014 | $2,347 | $114,010 | $21,964 | $92,046 |
Property History
| Date | Event | Price | Change | Sq Ft Price |
|---|---|---|---|---|
| 04/22/2025 04/22/25 | Price Changed | $259,999 | -3.7% | $289 / Sq Ft |
| 03/27/2025 03/27/25 | Price Changed | $269,900 | -10.0% | $300 / Sq Ft |
| 03/11/2025 03/11/25 | For Sale | $299,900 | -- | $333 / Sq Ft |
Deed History
| Date | Type | Sale Price | Title Company |
|---|---|---|---|
| Quit Claim Deed | -- | None Available | |
| Warranty Deed | $103,000 | None Available | |
| Warranty Deed | $110,000 | -- |
Mortgage History
| Date | Status | Loan Amount | Loan Type |
|---|---|---|---|
| Previous Owner | $10,000 | Credit Line Revolving | |
| Previous Owner | $99,000 | Fannie Mae Freddie Mac |
Similar Homes in Chapel Hill, NC
Source: Doorify MLS
MLS Number: 10081446
APN: 9880653807.014
- 104 Weatherstone Dr Unit C
- 120 Schultz St
- 128 Schultz St Unit 36A
- 151 Schultz St Unit 26C
- 139 Kingsbury Dr Unit 6B
- 4 Timberlyne Rd
- 21 Wedgewood Rd
- 504 Yeowell Dr
- 500 Yeowell Dr
- 94 Cedar Hills Cir
- 221 Saddle Ridge Rd
- 3424 Forest Oaks Dr
- 3513 Forest Oaks Dr
- 113 Weavers Grove Dr
- 123 Weavers Grove Dr
- 120 Weavers Grove Dr
- 122 Weavers Grove Dr
- 144 Weavers Grove Dr
- 146 Weavers Grove Dr
- 146 Weavers Grove Dr

