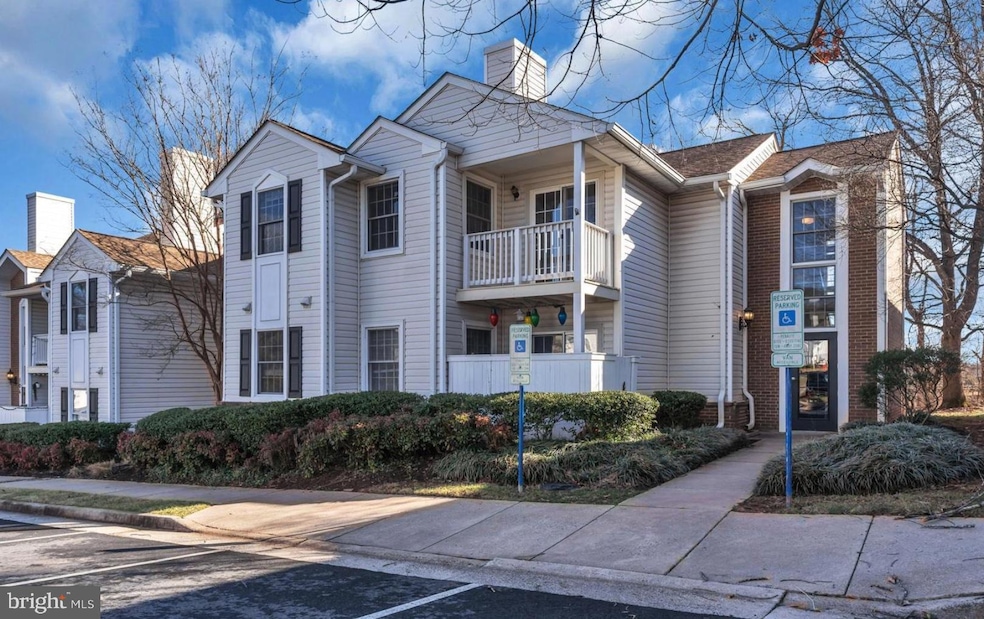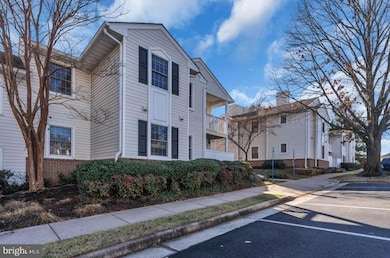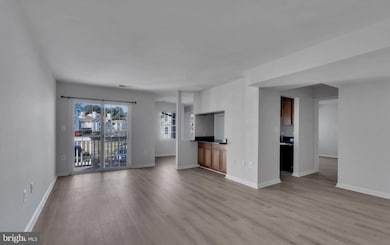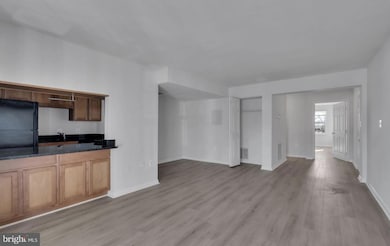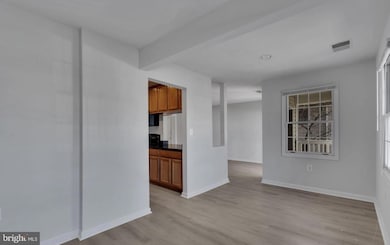
106 Westwick Ct Unit 3 Sterling, VA 20165
Estimated payment $3,831/month
Highlights
- Traditional Floor Plan
- Forced Air Heating and Cooling System
- Combination Dining and Living Room
- Countryside Elementary School Rated A-
About This Home
Welcome to a truly one-of-a-kind home—an expansive 3-bedroom, 3-full bathroom condo that spans the entire top floor of the building, offering unmatched space, privacy, and tranquility. Created by seamlessly combining two 2-bedroom units into one (a permanent configuration), this unique layout eliminates a second kitchen, bedroom, laundry, and utility room—transforming that space into an expansive, open-concept living environment rarely found in condo living. YOU TRULY HAVE TO SEE IT IN PERSON TO APPRECIATE HOW SPACIOUS IT IS. Inside, you'll find recently renovated full bathrooms and the convenience of in-unit laundry. A brand-new HVAC system, installed in 2024, provides year-round comfort. The chef’s kitchen is designed to impress with its own dining area, featuring sleek granite countertops and modern, updated appliances. Each of the three generously sized bedrooms offers retreat-like comfort and privacy. The open-concept living area is ideal for both relaxing and entertaining, with a layout that feels expansive and welcoming. Located in a highly desirable community just minutes from Dulles Town Center, this condo offers easy access to shopping, dining, entertainment, scenic parks, and walking trails—perfect for enjoying the best of suburban living. Additional amenities include access to community swimming pools and a dedicated storage space within the unit to keep your living areas clutter-free. One assigned parking space is included, with additional parking tags/passes available for guests or extra vehicles. As the only unit on the entire second floor, this condo is an incredibly rare find in Northern Virginia—perfect for buyers seeking style, space, and serenity in one remarkable package. Don’t miss this unique opportunity—schedule your tour today!
Property Details
Home Type
- Condominium
Est. Annual Taxes
- $2,980
Year Built
- Built in 1987
HOA Fees
Parking
- Parking Lot
Home Design
- Brick Exterior Construction
Interior Spaces
- 1,515 Sq Ft Home
- Property has 1 Level
- Traditional Floor Plan
- Combination Dining and Living Room
- Washer and Dryer Hookup
Bedrooms and Bathrooms
- 3 Main Level Bedrooms
- 3 Full Bathrooms
Utilities
- Forced Air Heating and Cooling System
- Electric Water Heater
Listing and Financial Details
- Assessor Parcel Number 029406765022
Community Details
Overview
- Low-Rise Condominium
- The Villas At Countryside Subdivision
Pet Policy
- Pets allowed on a case-by-case basis
Map
Home Values in the Area
Average Home Value in this Area
Tax History
| Year | Tax Paid | Tax Assessment Tax Assessment Total Assessment is a certain percentage of the fair market value that is determined by local assessors to be the total taxable value of land and additions on the property. | Land | Improvement |
|---|---|---|---|---|
| 2024 | $2,980 | $344,520 | $90,000 | $254,520 |
| 2023 | $2,617 | $299,070 | $90,000 | $209,070 |
| 2022 | $2,573 | $289,070 | $80,000 | $209,070 |
| 2021 | $2,548 | $260,000 | $65,000 | $195,000 |
| 2020 | $2,536 | $245,000 | $50,000 | $195,000 |
| 2019 | $2,632 | $251,880 | $60,000 | $191,880 |
| 2018 | $2,631 | $242,520 | $60,000 | $182,520 |
| 2017 | $2,606 | $231,600 | $60,000 | $171,600 |
| 2016 | $2,652 | $231,600 | $0 | $0 |
| 2015 | $2,629 | $171,600 | $0 | $171,600 |
| 2014 | $2,264 | $156,000 | $0 | $156,000 |
Property History
| Date | Event | Price | Change | Sq Ft Price |
|---|---|---|---|---|
| 04/15/2025 04/15/25 | Price Changed | $494,999 | -8.2% | $327 / Sq Ft |
| 04/02/2025 04/02/25 | For Sale | $539,000 | 0.0% | $356 / Sq Ft |
| 02/22/2024 02/22/24 | Rented | $2,600 | 0.0% | -- |
| 02/21/2024 02/21/24 | Under Contract | -- | -- | -- |
| 02/07/2024 02/07/24 | Price Changed | $2,600 | -3.7% | $2 / Sq Ft |
| 01/19/2024 01/19/24 | For Rent | $2,700 | +8.0% | -- |
| 02/04/2023 02/04/23 | Rented | $2,500 | +4.2% | -- |
| 02/03/2023 02/03/23 | Under Contract | -- | -- | -- |
| 01/25/2023 01/25/23 | Price Changed | $2,400 | -4.0% | $2 / Sq Ft |
| 01/16/2023 01/16/23 | Price Changed | $2,500 | -7.4% | $2 / Sq Ft |
| 01/13/2023 01/13/23 | For Rent | $2,700 | +50.0% | -- |
| 12/21/2018 12/21/18 | Rented | $1,800 | 0.0% | -- |
| 12/16/2018 12/16/18 | Under Contract | -- | -- | -- |
| 12/06/2018 12/06/18 | For Rent | $1,800 | -5.0% | -- |
| 08/22/2017 08/22/17 | Rented | $1,895 | -2.8% | -- |
| 08/15/2017 08/15/17 | Under Contract | -- | -- | -- |
| 07/23/2017 07/23/17 | For Rent | $1,950 | +11.4% | -- |
| 05/28/2014 05/28/14 | Rented | $1,750 | 0.0% | -- |
| 05/20/2014 05/20/14 | Under Contract | -- | -- | -- |
| 05/03/2014 05/03/14 | For Rent | $1,750 | +4.5% | -- |
| 02/22/2013 02/22/13 | Rented | $1,675 | 0.0% | -- |
| 02/22/2013 02/22/13 | Under Contract | -- | -- | -- |
| 12/28/2012 12/28/12 | For Rent | $1,675 | 0.0% | -- |
| 02/25/2012 02/25/12 | Rented | $1,675 | -11.8% | -- |
| 02/25/2012 02/25/12 | Under Contract | -- | -- | -- |
| 12/04/2011 12/04/11 | For Rent | $1,900 | -- | -- |
Deed History
| Date | Type | Sale Price | Title Company |
|---|---|---|---|
| Interfamily Deed Transfer | -- | None Available | |
| Special Warranty Deed | $200,000 | -- | |
| Trustee Deed | $248,861 | -- | |
| Special Warranty Deed | $310,252 | -- |
Mortgage History
| Date | Status | Loan Amount | Loan Type |
|---|---|---|---|
| Previous Owner | $306,750 | New Conventional |
Similar Homes in Sterling, VA
Source: Bright MLS
MLS Number: VALO2092082
APN: 029-40-6765-022
- 106 Westwick Ct Unit 3
- 45942 Raven Terrace
- 50 Benton Ct
- 20975 Bluebird Square
- 20967 Bluebird Square
- 20973 Bluebird Square
- 6 Berkeley Ct
- 200 Hawkins Ln
- 20869 Rockingham Terrace
- 0 Tbd Unit VALO2092290
- 20866 Rockingham Terrace
- 202 Heather Glen Rd
- 20837 Sandstone Square
- 20905 Solomons Ct
- 20642 Fairwater Place
- 3 Steed Place
- 295 Chelmsford Ct
- 17 Westmoreland Dr
- 19 Westmoreland Dr
- 20900 Trinity Square
