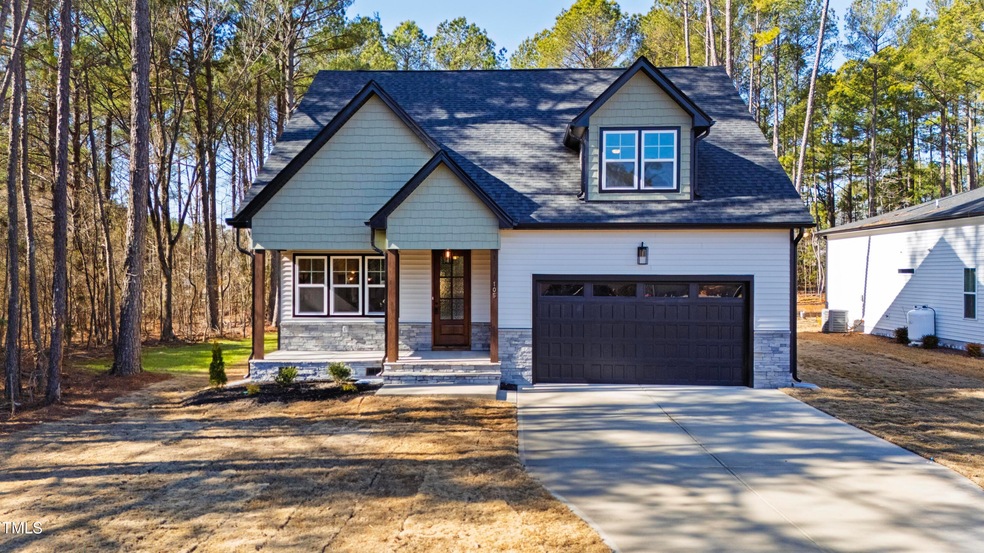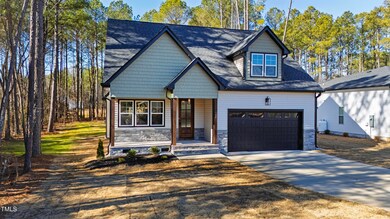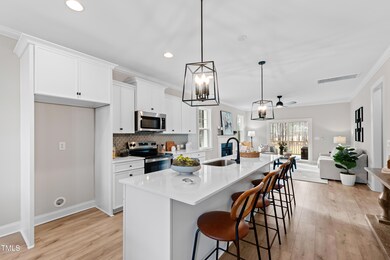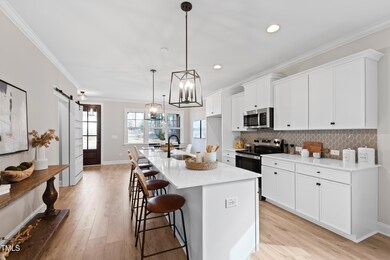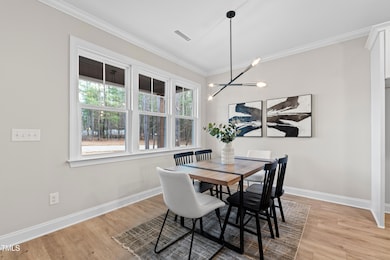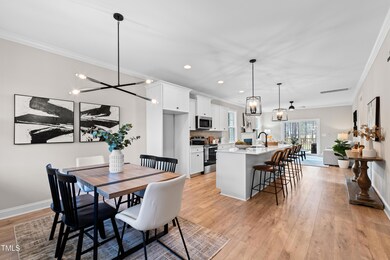106 Wichita Way Cypress Creek, NC 27549
Youngsville NeighborhoodHighlights
- Community Beach Access
- Fitness Center
- New Construction
- Golf Course Community
- Gated with Attendant
- Fishing
About This Home
As of March 2025Welcome to your dream home, ''Custom Built by Ken Harvey Homes!'' This stunning residence boasts a huge rocking chair front porch, perfect for relaxing afternoons. Step inside to discover a main level study with a closet, ideal for a home office. Enjoy wide plank waterproof LVP floors and crown molding throughout the main living areas, providing a touch of elegance and durability.
The kitchen is a chef's delight, featuring custom 'White Satin' painted cabinets with cove crown molding, 'Miami White' granite countertops, and a 2x4 'Dove' hexagon vertical tile backsplash. It
also includes a double trash cabinet, single bowl stainless steel sink with a pull-out faucet, recessed lighting, a barn-door walk-in pantry, and stainless steel appliances. The main level primary suite is a true retreat, offering a ceiling fan with remote, crown molding, and a spacious walk-in closet. The primary bath features a 13x13 'Glacier White' diagonal lay tile floor, a dual vanity with 'Niagra' quartz countertops, and a 12x24 'Glacier' vertical lay tile surround walk-in
shower with a niche.
The family room, perfect for gatherings, includes a black slate surround Marquis gas log fireplace with a Wescott mantle and a ceiling fan. French doors lead to a covered porch, ideal for outdoor entertainment.
Upstairs, you'll find an additional bedroom, a large game room, and convenient walk-in storage.
Last Buyer's Agent
Non Member
Non Member Office
Home Details
Home Type
- Single Family
Est. Annual Taxes
- $133
Year Built
- Built in 2024 | New Construction
Lot Details
- 0.36 Acre Lot
- Landscaped
- Cleared Lot
HOA Fees
- $99 Monthly HOA Fees
Parking
- 2 Car Attached Garage
- Front Facing Garage
- Garage Door Opener
- Private Driveway
- 2 Open Parking Spaces
Home Design
- Craftsman Architecture
- Transitional Architecture
- Farmhouse Style Home
- Permanent Foundation
- Raised Foundation
- Frame Construction
- Shingle Roof
- Architectural Shingle Roof
- Vinyl Siding
Interior Spaces
- 2,296 Sq Ft Home
- 2-Story Property
- Open Floorplan
- Smooth Ceilings
- Ceiling Fan
- Recessed Lighting
- Chandelier
- Gas Log Fireplace
- Propane Fireplace
- Entrance Foyer
- Family Room with Fireplace
- Dining Room
- Home Office
- Bonus Room
- Storage
- Basement
- Crawl Space
- Pull Down Stairs to Attic
Kitchen
- Eat-In Kitchen
- Breakfast Bar
- Electric Range
- Microwave
- Plumbed For Ice Maker
- Dishwasher
- Kitchen Island
- Granite Countertops
- Quartz Countertops
Flooring
- Carpet
- Tile
- Luxury Vinyl Tile
Bedrooms and Bathrooms
- 3 Bedrooms
- Primary Bedroom on Main
- Walk-In Closet
- 3 Full Bathrooms
- Double Vanity
- Private Water Closet
- Separate Shower in Primary Bathroom
- Bathtub with Shower
- Walk-in Shower
Laundry
- Laundry Room
- Laundry on main level
- Electric Dryer Hookup
Home Security
- Security Gate
- Fire and Smoke Detector
Eco-Friendly Details
- Energy-Efficient Thermostat
Outdoor Features
- Deck
- Covered patio or porch
- Rain Gutters
Schools
- Bunn Elementary And Middle School
- Bunn High School
Utilities
- Forced Air Heating and Cooling System
- Heat Pump System
- Electric Water Heater
- Septic Tank
- Septic System
- Phone Available
- Cable TV Available
Listing and Financial Details
- Assessor Parcel Number 2831717863
Community Details
Overview
- Association fees include road maintenance, storm water maintenance
- Lake Royale Poa, Phone Number (252) 478-4121
- Built by Ken Harvey Homes LLC
- Lake Royale Subdivision, Harper Elev A Floorplan
- Community Lake
Amenities
- Picnic Area
- Clubhouse
Recreation
- Community Beach Access
- Marina
- Golf Course Community
- Tennis Courts
- Outdoor Game Court
- Shuffleboard Court
- Community Playground
- Fitness Center
- Community Pool
- Fishing
- Park
- Trails
Security
- Gated with Attendant
- Resident Manager or Management On Site
Map
Home Values in the Area
Average Home Value in this Area
Property History
| Date | Event | Price | Change | Sq Ft Price |
|---|---|---|---|---|
| 03/10/2025 03/10/25 | Sold | $400,000 | 0.0% | $174 / Sq Ft |
| 02/10/2025 02/10/25 | Pending | -- | -- | -- |
| 12/01/2024 12/01/24 | Price Changed | $400,000 | 0.0% | $174 / Sq Ft |
| 09/29/2024 09/29/24 | Price Changed | $399,990 | 0.0% | $174 / Sq Ft |
| 06/25/2024 06/25/24 | For Sale | $400,000 | -- | $174 / Sq Ft |
Tax History
| Year | Tax Paid | Tax Assessment Tax Assessment Total Assessment is a certain percentage of the fair market value that is determined by local assessors to be the total taxable value of land and additions on the property. | Land | Improvement |
|---|---|---|---|---|
| 2024 | $133 | $22,500 | $22,500 | $0 |
| 2023 | $40 | $4,540 | $4,540 | $0 |
| 2022 | $40 | $4,540 | $4,540 | $0 |
| 2021 | $40 | $4,540 | $4,540 | $0 |
| 2020 | $40 | $4,540 | $4,540 | $0 |
| 2019 | $40 | $4,540 | $4,540 | $0 |
| 2018 | $40 | $4,540 | $4,540 | $0 |
| 2017 | $39 | $4,050 | $4,050 | $0 |
| 2016 | $41 | $4,050 | $4,050 | $0 |
| 2015 | $41 | $4,050 | $4,050 | $0 |
| 2014 | -- | $4,050 | $4,050 | $0 |
Mortgage History
| Date | Status | Loan Amount | Loan Type |
|---|---|---|---|
| Open | $208,500 | New Conventional | |
| Closed | $208,500 | New Conventional |
Deed History
| Date | Type | Sale Price | Title Company |
|---|---|---|---|
| Warranty Deed | $400,000 | None Listed On Document | |
| Warranty Deed | $400,000 | None Listed On Document | |
| Foreclosure Deed | $3,000 | None Available | |
| Warranty Deed | $7,000 | None Available |
Source: Doorify MLS
MLS Number: 10037689
APN: 003948
