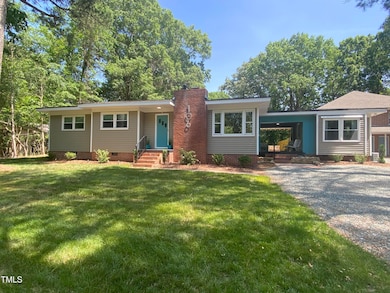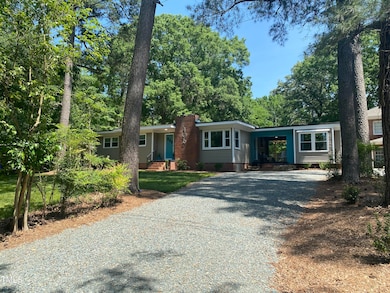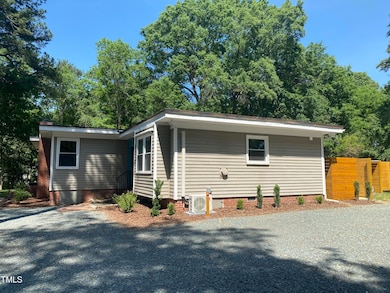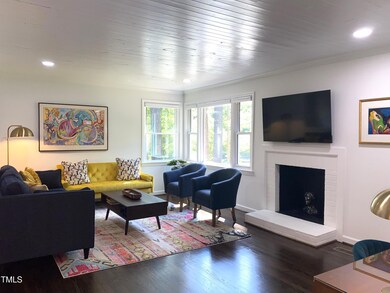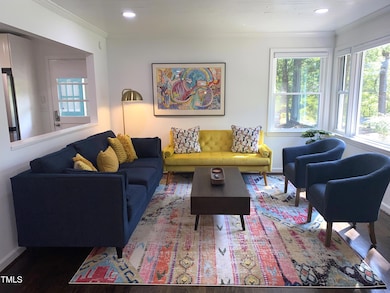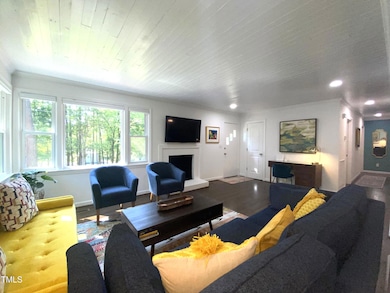
106 Williams St Carrboro, NC 27510
Outlying Carrboro NeighborhoodEstimated payment $9,145/month
Highlights
- Two Primary Bedrooms
- View of Trees or Woods
- Open Floorplan
- Carrboro Elementary School Rated A
- 0.55 Acre Lot
- 1-minute walk to Charles Herman Wilson Park
About This Home
Unique Investment Opportunity to own a Single Family Home and Duplex in a Desirable, Walkable Downtown Carrboro Location across from Wilson Park. Fantastic Rental History. 3 Addresses, 3 Units in 2 Buildings, on 1 Parcel/PIN. Cannot be subdivided or added on to. Live in the House with income generated from the Duplex or have 3 rental units. Stylish 1945 Mid Century 1586 Sq Ft 4BR/3BA Ranch with Tree and Park Views. The house has been a STR and offers Designer Touches, Open Layout, Tons of Natural Light, and a Private 4th Bedroom Suite with its own entrance. Enjoy the Spacious Yard, sitting on the Breezeway, watching TV on the Patio, cooking on the Grill, or building a Fire. The Large 2 Story 3000 Sq Ft 6BR/6BA Brick Duplex was built in 1999. Great Layout, Large Bedrooms with Ensuite Baths, 1500 Sq Ft each side, Excellent Closets and Storage, Bright Interiors, Nice Front Porches. Williams Street is Centrally Located to everything Carrboro and Chapel Hill have to offer.
Property Details
Home Type
- Multi-Family
Est. Annual Taxes
- $9,612
Year Built
- Built in 1999 | Remodeled
Lot Details
- 0.55 Acre Lot
- Partially Fenced Property
- Landscaped
- Cleared Lot
- Back and Front Yard
Property Views
- Woods
- Park or Greenbelt
Home Design
- Duplex
- Bi-Level Home
- Transitional Architecture
- Flat Roof Shape
- Brick Veneer
- Slab Foundation
- Shingle Roof
- Vinyl Siding
Interior Spaces
- 4,586 Sq Ft Home
- Open Floorplan
- Smooth Ceilings
- Combination Kitchen and Dining Room
- Pull Down Stairs to Attic
- Laundry in Hall
Kitchen
- Electric Range
- Microwave
- Dishwasher
- Stainless Steel Appliances
- Kitchen Island
- Granite Countertops
- Disposal
Flooring
- Wood
- Carpet
- Tile
- Luxury Vinyl Tile
- Vinyl
Bedrooms and Bathrooms
- 10 Bedrooms
- Double Master Bedroom
- Walk-In Closet
- 9 Full Bathrooms
- Bathtub with Shower
- Shower Only
Home Security
- Carbon Monoxide Detectors
- Fire and Smoke Detector
Parking
- Detached Garage
- Gravel Driveway
- 9 Open Parking Spaces
Outdoor Features
- Patio
- Exterior Lighting
- Outdoor Storage
- Outdoor Grill
- Rain Gutters
- Front Porch
Schools
- Carrboro Elementary School
- Smith Middle School
- Chapel Hill High School
Utilities
- Ductless Heating Or Cooling System
- Forced Air Heating and Cooling System
- Heating System Uses Natural Gas
- Heat Pump System
- Tankless Water Heater
Community Details
- 2 Buildings
- 3 Units
Listing and Financial Details
- The owner pays for common area maintenance, exterior maintenance, grounds care, insurance, repairs, taxes
- Assessor Parcel Number 9778797377
Map
Home Values in the Area
Average Home Value in this Area
Tax History
| Year | Tax Paid | Tax Assessment Tax Assessment Total Assessment is a certain percentage of the fair market value that is determined by local assessors to be the total taxable value of land and additions on the property. | Land | Improvement |
|---|---|---|---|---|
| 2024 | $5,767 | $540,300 | $184,000 | $356,300 |
| 2023 | $9,454 | $540,300 | $184,000 | $356,300 |
| 2022 | $9,351 | $540,300 | $184,000 | $356,300 |
| 2021 | $9,284 | $540,300 | $184,000 | $356,300 |
| 2020 | $8,803 | $491,100 | $180,000 | $311,100 |
| 2018 | $0 | $491,100 | $180,000 | $311,100 |
| 2017 | $9,006 | $491,100 | $180,000 | $311,100 |
| 2016 | $9,006 | $518,244 | $107,314 | $410,930 |
| 2015 | $9,006 | $518,244 | $107,314 | $410,930 |
| 2014 | -- | $518,244 | $107,314 | $410,930 |
Property History
| Date | Event | Price | Change | Sq Ft Price |
|---|---|---|---|---|
| 02/05/2025 02/05/25 | For Sale | $1,495,000 | -- | $326 / Sq Ft |
Deed History
| Date | Type | Sale Price | Title Company |
|---|---|---|---|
| Warranty Deed | $565,000 | -- |
Mortgage History
| Date | Status | Loan Amount | Loan Type |
|---|---|---|---|
| Open | $725,000 | New Conventional | |
| Previous Owner | $177,000 | Unknown | |
| Closed | $0 | Purchase Money Mortgage |
Similar Home in Carrboro, NC
Source: Doorify MLS
MLS Number: 10074708
APN: 9778797377
- 106 Williams St Unit 106, 106 A, 106 B
- 107 Hillview St
- 102 Watters Rd
- 107 Hillcrest Ave Unit C and D
- 506 N Greensboro St Unit 33
- 198 Ridge Trail
- 502 Forest Ct
- 103 Inara Ct
- 222 Broad St
- 221 Ironwoods Dr
- 105 Fidelity St Unit B24
- 103 Morningside Dr
- 500 Umstead Dr Unit 208d
- 500 Umstead Dr Unit 105 D
- 104 Manchester Place
- 1550 Pathway Dr
- 202 High St
- Lot23 Ironwoods Dr
- 114 Glosson Cir
- 108 Ironwoods Dr

