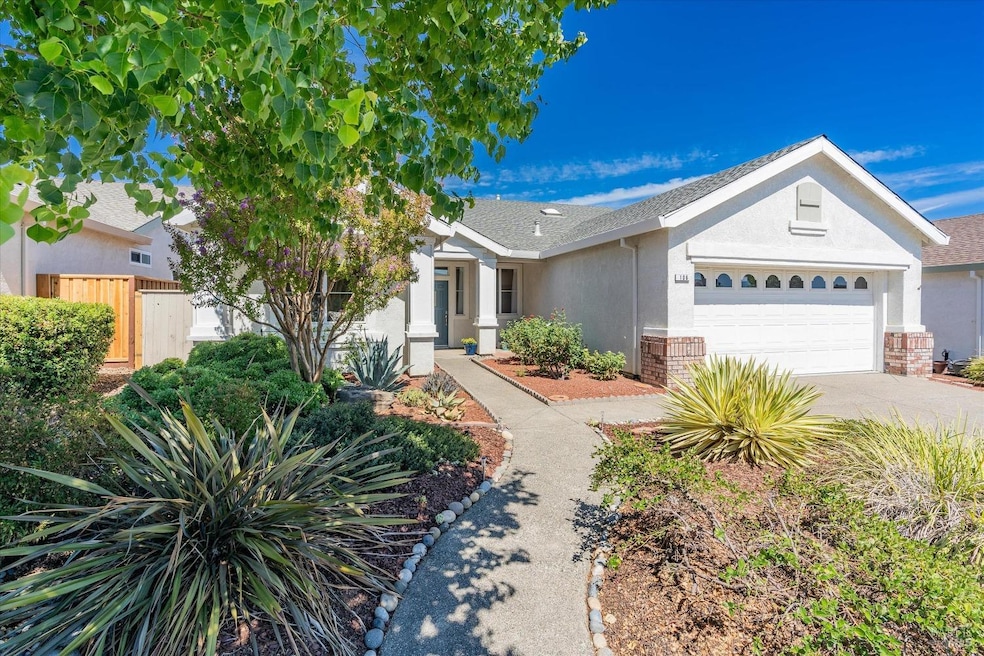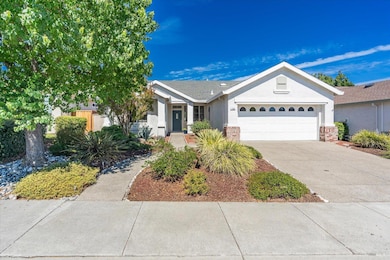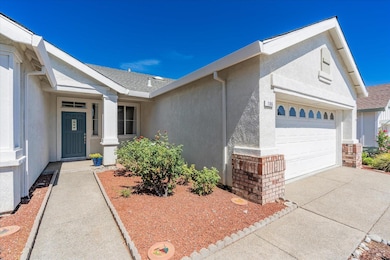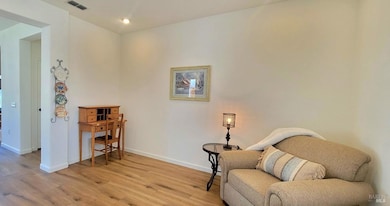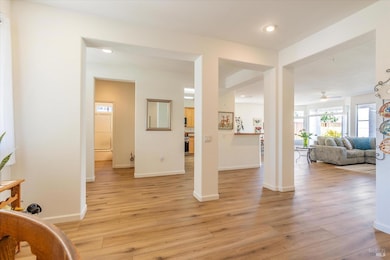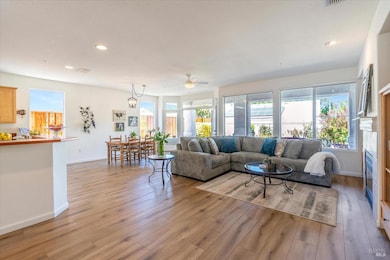
106 Wisteria Cir Cloverdale, CA 95425
Estimated payment $4,768/month
Highlights
- Fitness Center
- Secondary Bathroom Jetted Tub
- Great Room
- Clubhouse
- Window or Skylight in Bathroom
- Community Pool
About This Home
Bathrooms just finished! Beautifully maintained Alexander model in the popular Del Webb 55+ Senior Community Clover Springs. 2/2 with an additional office/den. Move-in ready.Newer luxury vinyl flooring & abundance of light.Expansive open floor plan.Large kitchen features newer stainless steel LG appliances & new faucet,upgraded cabinetry w/pullouts,a pantry cabinet & stylish hardware with multiple workspaces.The liv room has cozy gas fireplace & built-in cabinetry. Dining room with a newer light fixture overlooks the serene backyard with a fully covered patio accessed through French doors.The sunny primary bedroom has walk-in closet,double sink vanity with new stone, mirror and lighting.The second bedroom is conveniently located on the other side of the home from the primary & offers privacy. The bathroom close by offers new countertop,mirror and lighting and a jetted spa tub.Additional features are upgraded lighting,newer Hunter ceiling fans,new door hardware,closet organizers,water softener,plantation shutters,Toto toilets & garage cabinetry.HOA area offers a swimming pool/spa,pickle ball,tennis courts,bocce ball, paths & clubhouse w/gym, craft room, multi purpose room.Downtown Cloverdale is just minutes away. Enjoy charming shops,restaurants,farmer's market & more.
Home Details
Home Type
- Single Family
Est. Annual Taxes
- $8,683
Year Built
- Built in 1998 | Remodeled
Lot Details
- 5,637 Sq Ft Lot
- Property is Fully Fenced
- Wood Fence
- Landscaped
- Front Yard Sprinklers
- Low Maintenance Yard
HOA Fees
- $192 Monthly HOA Fees
Parking
- 2 Car Direct Access Garage
- Front Facing Garage
- Garage Door Opener
Home Design
- Side-by-Side
- Concrete Foundation
- Slab Foundation
- Composition Roof
- Stucco
Interior Spaces
- 1,750 Sq Ft Home
- 1-Story Property
- Ceiling Fan
- Gas Log Fireplace
- Great Room
- Living Room with Fireplace
- Formal Dining Room
- Home Office
- Vinyl Flooring
- Laundry Room
Kitchen
- Self-Cleaning Oven
- Free-Standing Gas Range
- Microwave
- Dishwasher
- Synthetic Countertops
- Disposal
Bedrooms and Bathrooms
- 2 Bedrooms
- Walk-In Closet
- Bathroom on Main Level
- 2 Full Bathrooms
- Low Flow Toliet
- Secondary Bathroom Jetted Tub
- Bathtub with Shower
- Low Flow Shower
- Window or Skylight in Bathroom
Home Security
- Carbon Monoxide Detectors
- Fire and Smoke Detector
- Fire Suppression System
Eco-Friendly Details
- ENERGY STAR Qualified Appliances
- Energy-Efficient Lighting
Outdoor Features
- Covered patio or porch
Utilities
- Central Heating and Cooling System
- Underground Utilities
- Internet Available
- Cable TV Available
Listing and Financial Details
- Assessor Parcel Number 116-460-013-000
Community Details
Overview
- Association fees include common areas, management, pool, recreation facility
- Clover Springs Community Association, Phone Number (707) 894-8770
- Built by Del Webb
- Clover Springs Subdivision
Amenities
- Clubhouse
Recreation
- Tennis Courts
- Recreation Facilities
- Fitness Center
- Exercise Course
- Community Pool
- Community Spa
- Trails
Map
Home Values in the Area
Average Home Value in this Area
Tax History
| Year | Tax Paid | Tax Assessment Tax Assessment Total Assessment is a certain percentage of the fair market value that is determined by local assessors to be the total taxable value of land and additions on the property. | Land | Improvement |
|---|---|---|---|---|
| 2023 | $8,683 | $398,863 | $138,119 | $260,744 |
| 2022 | $5,023 | $391,043 | $135,411 | $255,632 |
| 2021 | $4,959 | $383,376 | $132,756 | $250,620 |
| 2020 | $4,944 | $379,446 | $131,395 | $248,051 |
| 2019 | $4,851 | $372,007 | $128,819 | $243,188 |
| 2018 | $4,567 | $364,714 | $126,294 | $238,420 |
| 2017 | $4,492 | $357,564 | $123,818 | $233,746 |
| 2016 | $4,408 | $350,554 | $121,391 | $229,163 |
| 2015 | $4,203 | $345,289 | $119,568 | $225,721 |
| 2014 | $4,072 | $338,526 | $117,226 | $221,300 |
Property History
| Date | Event | Price | Change | Sq Ft Price |
|---|---|---|---|---|
| 04/08/2025 04/08/25 | For Sale | $690,000 | +1.1% | $394 / Sq Ft |
| 04/28/2023 04/28/23 | Sold | $682,500 | +0.4% | $390 / Sq Ft |
| 04/07/2023 04/07/23 | For Sale | $680,000 | -- | $389 / Sq Ft |
Deed History
| Date | Type | Sale Price | Title Company |
|---|---|---|---|
| Grant Deed | $682,500 | Fidelity National Title | |
| Interfamily Deed Transfer | -- | First American Title Co | |
| Interfamily Deed Transfer | -- | None Available | |
| Grant Deed | $268,227 | Chicago Title |
Mortgage History
| Date | Status | Loan Amount | Loan Type |
|---|---|---|---|
| Open | $536,000 | New Conventional | |
| Previous Owner | $885,000 | Reverse Mortgage Home Equity Conversion Mortgage | |
| Previous Owner | $622,500 | Reverse Mortgage Home Equity Conversion Mortgage | |
| Previous Owner | $145,800 | New Conventional | |
| Previous Owner | $30,000 | Credit Line Revolving | |
| Previous Owner | $162,000 | Unknown | |
| Previous Owner | $168,200 | No Value Available |
Similar Homes in Cloverdale, CA
Source: Bay Area Real Estate Information Services (BAREIS)
MLS Number: 325030275
APN: 116-460-013
- 141 Clover Springs Dr
- 1201 S Cloverdale Blvd
- 209 Red Mountain Dr
- 0 S Foothill Blvd
- 1080 S Cloverdale Blvd
- 257 Red Mountain Dr
- 97 Church Ln
- 105 Church Ln
- 117 Elbridge Ave Unit E
- 111 William Cir
- 123 Treadway Ct
- 308 Rolling Hill Ct
- 310 Elbridge Ave
- 28365 Redwood Hwy
- 13 Alter St
- 31280 California 128
- 34996 California 128
- 185 Stonegate Cir Unit A
- 175 Stonegate Cir Unit C
- 5 Clark Ave
