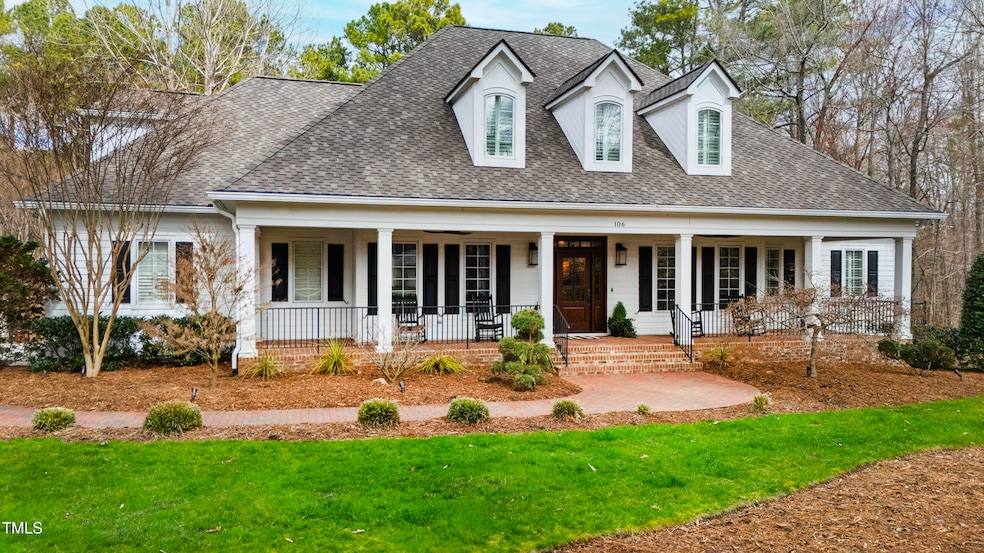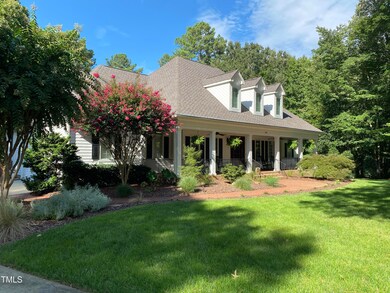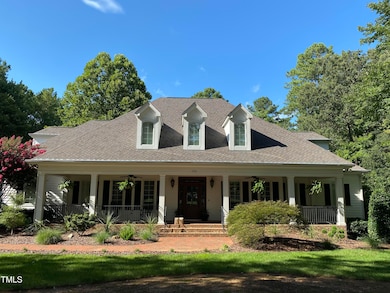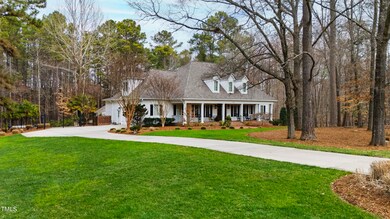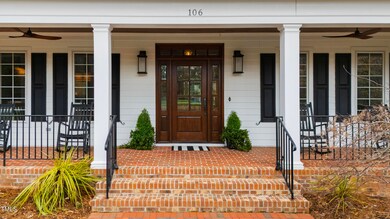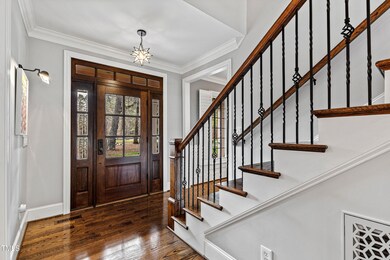
106 Woodkirk Ln Chapel Hill, NC 27514
Estimated payment $10,639/month
Highlights
- Water Views
- Pool House
- Cape Cod Architecture
- Cedar Ridge High Rated A-
- Open Floorplan
- Family Room with Fireplace
About This Home
Welcome to 106 Woodkirk. Discover this remarkable home just minutes from downtown Chapel Hill, a true hidden gem set on 3 picturesque acres. This Cape Cod-inspired residence offers an oasis of tranquility from the moment you arrive. Enjoy the beauty of updated hardwood floors and a meticulously remodeled eat-in kitchen by Luxe-Mark Kitchens, featuring high-end Monogram appliances, speed oven, drawer microwave, gas cooktop, and a dedicated cabinet for the KitchenAid mixer.
Don't miss the cleverly designed wine closet, a highlight created by the current owners. The spacious laundry room and an inviting first-floor office overlooking the pool area add to the home's appeal. With 4 bedrooms and 4.5 baths, plus a large bonus room currently serving as a gym, this home includes a primary suite that flows seamlessly into a cozy TV room and family room. Abundant windows fill the space with natural light, enhancing the home's welcoming atmosphere. Perfect for entertaining, the floor plan is designed for both indoor and outdoor gatherings. The beautifully landscaped exterior, featuring delightful terraces for al fresco dining, along with a stunning salt water pool, exudes resort-style living. Surrounded by beautiful palm trees, imagine sipping a cocktail or two in this tropical paradise. The pool house, measuring 176.70 square feet, not included in the living area square footage of the house, includes a beautiful kitchen with an induction cooktop and refrigerator, as well as a full bathroom, making it ideal for guests and entertaining while ensuring privacy. Experience the serene lifestyle that 106 Woodkirk offers—a peaceful retreat from the everyday hustle and bustle, yet conveniently located near Chapel Hill, Durham, Duke, UNC, and I-40.
Embrace the lifestyle you've always dreamed of and welcome to your dream home.
**Additional Features:**
*Monogram appliances and luxe cabinetry by Cabico
*Full kitchen remodel with high end fixtures
*Updated hardwood flooring
*State-of-the-art surround sound inside and out, including a pull-down movie screen on the screened porch
*Whole-house generator (installed 2022) covering both the main house and pool house and pool equipment
*Outdoor amenities include a gas grill connected to the main line
*Expansive fenced yard
*Elegant travertine stone surrounding the pool
*New roof, gutters and sky lights (April 2023)
*Fully remodeled pool house (2023)
*Luxury salt water pool.
*Irrigation system
*Smart lighting
*Security system
Home Details
Home Type
- Single Family
Est. Annual Taxes
- $9,222
Year Built
- Built in 2007
Lot Details
- 3.01 Acre Lot
- Lot Dimensions are 336x302x470x403
- Back Yard Fenced
- Irrigation Equipment
- Cleared Lot
- Partially Wooded Lot
- Landscaped with Trees
HOA Fees
- $125 Monthly HOA Fees
Parking
- 2 Car Attached Garage
- Garage Door Opener
- Private Driveway
- 10 Open Parking Spaces
- Off-Street Parking
Property Views
- Water
- Woods
- Pool
Home Design
- Cape Cod Architecture
- Combination Foundation
- Shingle Roof
Interior Spaces
- 3,975 Sq Ft Home
- 2-Story Property
- Open Floorplan
- Sound System
- Smooth Ceilings
- High Ceiling
- Ceiling Fan
- Chandelier
- Gas Log Fireplace
- Entrance Foyer
- Family Room with Fireplace
- 2 Fireplaces
- Breakfast Room
- Dining Room
- Home Office
- Bonus Room
- Screened Porch
Kitchen
- Eat-In Kitchen
- Built-In Electric Oven
- Gas Cooktop
- Range Hood
- Microwave
- Dishwasher
- Wine Refrigerator
- Kitchen Island
- Granite Countertops
- Disposal
Flooring
- Wood
- Carpet
- Ceramic Tile
Bedrooms and Bathrooms
- 4 Bedrooms
- Primary Bedroom on Main
- Walk-In Closet
- Separate Shower in Primary Bathroom
- Bathtub with Shower
- Walk-in Shower
Laundry
- Laundry Room
- Laundry on main level
- Dryer
- Washer
Home Security
- Home Security System
- Smart Lights or Controls
- Fire and Smoke Detector
Pool
- Pool House
- In Ground Pool
- Outdoor Pool
- Saltwater Pool
- Vinyl Pool
- Waterfall Pool Feature
Outdoor Features
- Fire Pit
- Exterior Lighting
- Outdoor Gas Grill
Schools
- New Hope Elementary School
- A L Stanback Middle School
- Cedar Ridge High School
Utilities
- Forced Air Zoned Heating and Cooling System
- Heat Pump System
- Power Generator
- Well
- Fuel Tank
- Septic Tank
Community Details
- Woodkirk HOA
- Woodkirk Subdivision
Listing and Financial Details
- Assessor Parcel Number 9881034067
Map
Home Values in the Area
Average Home Value in this Area
Tax History
| Year | Tax Paid | Tax Assessment Tax Assessment Total Assessment is a certain percentage of the fair market value that is determined by local assessors to be the total taxable value of land and additions on the property. | Land | Improvement |
|---|---|---|---|---|
| 2024 | $9,360 | $921,000 | $187,100 | $733,900 |
| 2023 | $8,993 | $921,000 | $187,100 | $733,900 |
| 2022 | $8,862 | $921,000 | $187,100 | $733,900 |
| 2021 | $8,614 | $921,000 | $187,100 | $733,900 |
| 2020 | $8,641 | $872,100 | $186,800 | $685,300 |
| 2018 | $8,415 | $872,100 | $186,800 | $685,300 |
| 2017 | $8,779 | $866,200 | $186,800 | $679,400 |
| 2016 | $8,779 | $882,600 | $200,200 | $682,400 |
| 2015 | $8,734 | $882,600 | $200,200 | $682,400 |
| 2014 | $8,714 | $882,600 | $200,200 | $682,400 |
Property History
| Date | Event | Price | Change | Sq Ft Price |
|---|---|---|---|---|
| 03/15/2025 03/15/25 | Pending | -- | -- | -- |
| 03/13/2025 03/13/25 | For Sale | $1,749,500 | -- | $440 / Sq Ft |
Deed History
| Date | Type | Sale Price | Title Company |
|---|---|---|---|
| Warranty Deed | $865,000 | None Available | |
| Warranty Deed | $750,000 | None Available | |
| Warranty Deed | $200,000 | None Available |
Mortgage History
| Date | Status | Loan Amount | Loan Type |
|---|---|---|---|
| Open | $692,000 | New Conventional | |
| Previous Owner | $702,362 | New Conventional | |
| Previous Owner | $742,000 | New Conventional | |
| Previous Owner | $750,000 | Purchase Money Mortgage |
Similar Homes in Chapel Hill, NC
Source: Doorify MLS
MLS Number: 10081889
APN: 9881034067
- 602 & 604 Blackwood Rd
- 6358 Pathway Ct
- 1213 Blackwood Mountain Rd
- 21 Wedgewood Rd
- 6117 Highway 86
- 100 Maywood Way
- 151 Schultz St Unit 26C
- 128 Schultz St Unit 36A
- 139 Kingsbury Dr Unit 6B
- Lt 1, 2, 3 New Hope Dr
- 413 Palafox Dr
- 3424 Forest Oaks Dr
- 120 Schultz St
- 106 Weatherstone Dr Unit B
- 104 Weatherstone Dr Unit C
- 4 Timberlyne Rd
- 113 Glenmore Rd
- 3513 Forest Oaks Dr
- 101 Worsham Dr
- 1-3 Whitfield Rd
