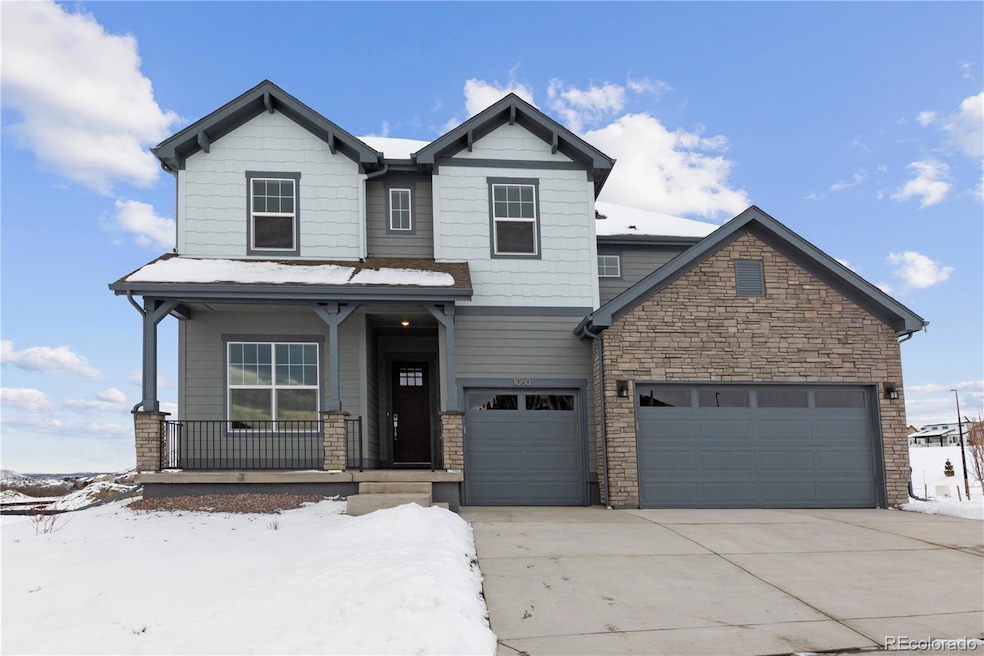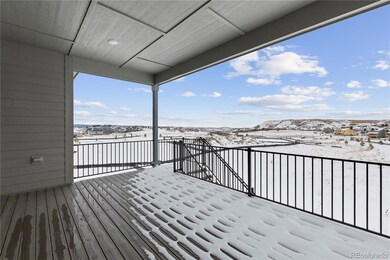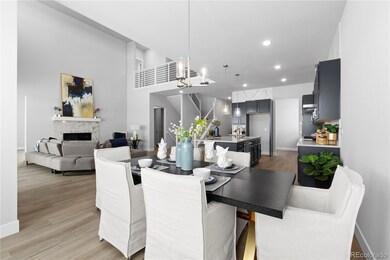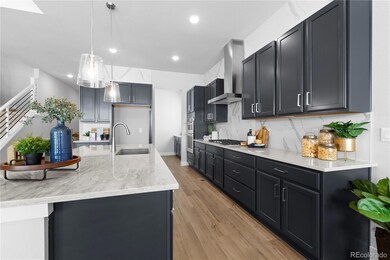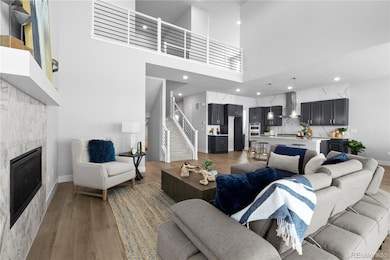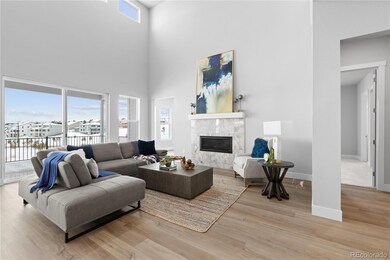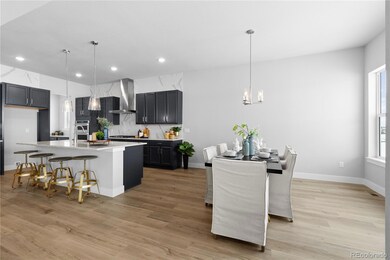
1060 Coal Bank Trail Castle Rock, CO 80104
Highlights
- Fitness Center
- New Construction
- Clubhouse
- Flagstone Elementary School Rated A-
- Mountain View
- Deck
About This Home
As of March 2025Wake up to breathtaking mountain views, enjoy your morning coffee on the covered patio, and step into a home that blends modern style with everyday comfort.
This 4-bedroom, 3.5-bath home is designed for the way you live. The open floor plan is bright, airy, and perfect for gatherings, with a chef’s kitchen featuring quartz countertops, stainless steel appliances, and an oversized island—the heart of the home (and the spot where everyone will inevitably gather, no matter how big the living room is).
Need flexibility? The huge main-level flex space can be a home office, a playroom, or even a library where you can pretend to read while scrolling your phone. And for extra convenience, there’s a main-level bedroom with its own ensuite, making it perfect for guests, multi-generational living, or the ultimate private workspace.
Upstairs, the primary suite is a true retreat, with a spa-like ensuite and a walk-in closet that’s as spacious as it is life-changing. And if that’s not enough room, the finished basement is ready for movie nights, game days, or that home gym you keep saying you’ll start.
Located in the sought-after Montaine community, you’ll have easy access to trails, parks, and Castle Rock’s best shopping and dining—all while enjoying those signature Colorado sunsets.
1060 Coal Bank Trail isn’t just a house—it’s the place where your best memories are waiting to be made. Ready to see it in person?
Last Agent to Sell the Property
Engel Voelkers Castle Pines Brokerage Email: Dane.Robinson@engelvoelkers.com,720-880-1717 License #100015192

Co-Listed By
Engel Voelkers Castle Pines Brokerage Email: Dane.Robinson@engelvoelkers.com,720-880-1717 License #100077473
Home Details
Home Type
- Single Family
Est. Annual Taxes
- $5,254
Year Built
- Built in 2024 | New Construction
HOA Fees
- $150 Monthly HOA Fees
Parking
- 3 Car Attached Garage
Home Design
- Frame Construction
- Composition Roof
Interior Spaces
- 2-Story Property
- Living Room
- Dining Room
- Home Office
- Loft
- Bonus Room
- Mountain Views
- Laundry Room
Kitchen
- Oven
- Range with Range Hood
- Microwave
- Dishwasher
- Disposal
Bedrooms and Bathrooms
Unfinished Basement
- Sump Pump
- Stubbed For A Bathroom
Home Security
- Carbon Monoxide Detectors
- Fire and Smoke Detector
Eco-Friendly Details
- Energy-Efficient Appliances
- Energy-Efficient Construction
- Energy-Efficient HVAC
- Energy-Efficient Insulation
- Energy-Efficient Doors
- Energy-Efficient Thermostat
Schools
- South Ridge Elementary School
- Mesa Middle School
- Douglas County High School
Utilities
- Forced Air Heating and Cooling System
- Natural Gas Connected
Additional Features
- Deck
- 7,971 Sq Ft Lot
Listing and Financial Details
- Exclusions: Staging Items
- Assessor Parcel Number R0612345
Community Details
Overview
- Association fees include trash
- Cohere Association, Phone Number (480) 367-2626
- Montaine Subdivision
Amenities
- Clubhouse
Recreation
- Fitness Center
- Community Pool
- Community Spa
Map
Home Values in the Area
Average Home Value in this Area
Property History
| Date | Event | Price | Change | Sq Ft Price |
|---|---|---|---|---|
| 03/31/2025 03/31/25 | Sold | $999,990 | +2.6% | $286 / Sq Ft |
| 03/01/2025 03/01/25 | Pending | -- | -- | -- |
| 02/25/2025 02/25/25 | Price Changed | $974,492 | -2.5% | $278 / Sq Ft |
| 02/10/2025 02/10/25 | For Sale | $999,000 | -- | $285 / Sq Ft |
Tax History
| Year | Tax Paid | Tax Assessment Tax Assessment Total Assessment is a certain percentage of the fair market value that is determined by local assessors to be the total taxable value of land and additions on the property. | Land | Improvement |
|---|---|---|---|---|
| 2024 | $5,270 | $33,940 | $33,940 | -- |
| 2023 | $5,254 | $33,940 | $33,940 | $0 |
| 2022 | $3,409 | $23,930 | $23,930 | -- |
| 2021 | -- | $23,930 | $23,930 | $0 |
Mortgage History
| Date | Status | Loan Amount | Loan Type |
|---|---|---|---|
| Open | $799,992 | New Conventional |
Deed History
| Date | Type | Sale Price | Title Company |
|---|---|---|---|
| Special Warranty Deed | $999,990 | Htc |
Similar Homes in Castle Rock, CO
Source: REcolorado®
MLS Number: 3756577
APN: 2505-261-06-029
- 901 Coal Bank Trail
- 898 Coal Bank Trail
- 4926 Coal Bank Dr
- 875 Coal Bank Trail
- 851 Coal Bank Trail
- 4874 Coal Bank Dr
- 5191 Lions Paw St
- 803 Coal Bank Trail
- 4769 Weitbrec Ln
- 730 Edenborn Place
- 5411 Edenborn Way
- 4748 Weitbrec Ln
- 815 Alumroot St
- 5292 Lions Paw St
- 1708 Fox Trotter Point
- 4797 Saddle Iron Rd
- 4781 Saddle Iron Rd
- 788 Alumroot St
- 5425 Lions Paw St Unit Lot 17, Block 5
- 5158 Lions Paw St Unit Lot 8, Block 4
