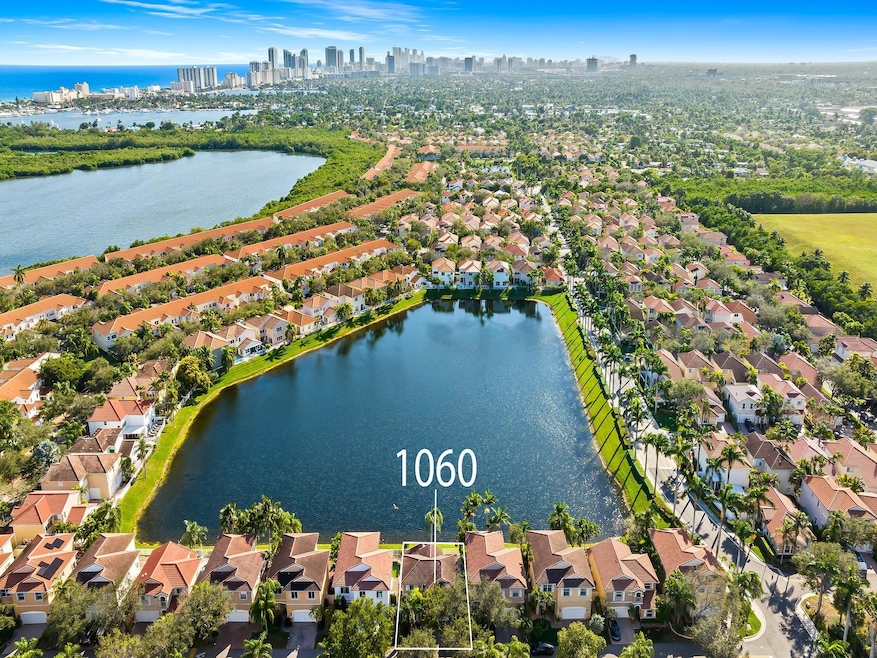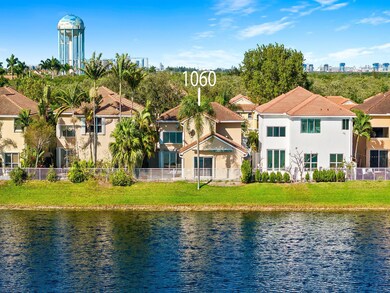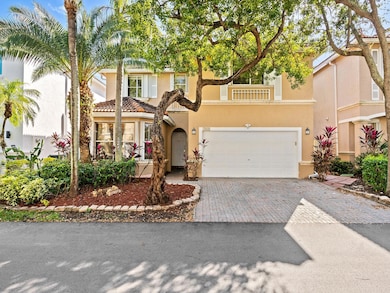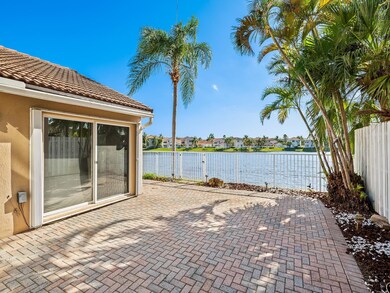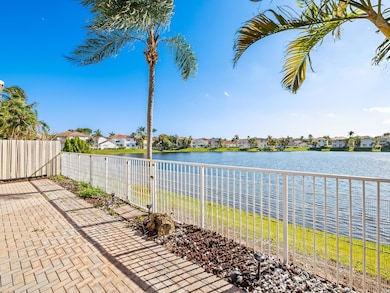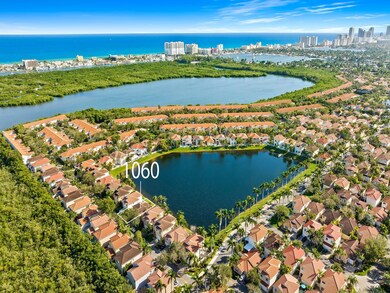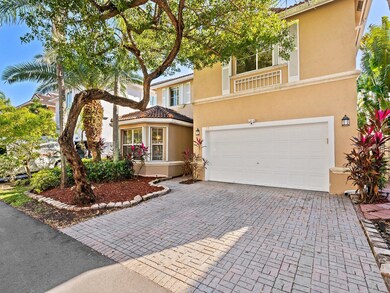
1060 Corkwood St Hollywood, FL 33019
Hollywood Lakes NeighborhoodHighlights
- 48 Feet of Waterfront
- Lake View
- Clubhouse
- Gated Community
- Room in yard for a pool
- Vaulted Ceiling
About This Home
As of February 2025Breathtaking & Expansive Lake Front Views From This 2 Story 3 Bedroom, 2.1 Bathroom, Open Loft, 2 Car Garage Home Situated In The Coveted Guard House Entry Subdivision Of West Lake Village. Volume ceilings & walls of sliding doors enhance the bright open floor plan. Enjoy a large eat-in kitchen, ideal for entertaining. The waterside primary suite overlooks the lake & offers a large walk-in closet. Enjoy S. Florida living at it's finest in your private waterside back patio with room for a pool. This home is being Sold As-Is & offers someone the opportunity to up date & create their dream home. Unparalleled amenities with 24 hour security, clubhouse with pool, tennis courts, pickle ball, full gym, dog park & only mins. to shopping, restaurants, the beach, airport & I-95. Sq Ft from IMAPP
Home Details
Home Type
- Single Family
Est. Annual Taxes
- $6,781
Year Built
- Built in 1997
Lot Details
- 3,888 Sq Ft Lot
- 48 Feet of Waterfront
- Lake Front
- North Facing Home
- Fenced
- Sprinkler System
- Property is zoned RM-WET
HOA Fees
- $366 Monthly HOA Fees
Parking
- 2 Car Attached Garage
- Garage Door Opener
- Driveway
Home Design
- Spanish Tile Roof
Interior Spaces
- 2,069 Sq Ft Home
- 2-Story Property
- Vaulted Ceiling
- Entrance Foyer
- Great Room
- Combination Dining and Living Room
- Den
- Loft
- Utility Room
- Tile Flooring
- Lake Views
- Hurricane or Storm Shutters
Kitchen
- Breakfast Area or Nook
- Electric Range
- Microwave
- Dishwasher
- Kitchen Island
- Disposal
Bedrooms and Bathrooms
- 3 Bedrooms | 1 Main Level Bedroom
- Closet Cabinetry
- Walk-In Closet
- 2 Full Bathrooms
- Dual Sinks
- Separate Shower in Primary Bathroom
Laundry
- Laundry Room
- Dryer
- Washer
Outdoor Features
- Room in yard for a pool
- Patio
Utilities
- Central Heating and Cooling System
- Electric Water Heater
- Cable TV Available
Listing and Financial Details
- Assessor Parcel Number 514211066040
Community Details
Overview
- Association fees include common area maintenance, security
- West Lake Village Subdivision, Waterfront Home Floorplan
Recreation
- Tennis Courts
- Community Pool
Additional Features
- Clubhouse
- Gated Community
Map
Home Values in the Area
Average Home Value in this Area
Property History
| Date | Event | Price | Change | Sq Ft Price |
|---|---|---|---|---|
| 02/04/2025 02/04/25 | Sold | $672,000 | -3.9% | $325 / Sq Ft |
| 01/16/2025 01/16/25 | Pending | -- | -- | -- |
| 01/10/2025 01/10/25 | For Sale | $699,000 | -- | $338 / Sq Ft |
Tax History
| Year | Tax Paid | Tax Assessment Tax Assessment Total Assessment is a certain percentage of the fair market value that is determined by local assessors to be the total taxable value of land and additions on the property. | Land | Improvement |
|---|---|---|---|---|
| 2025 | $6,780 | $802,890 | $116,640 | $686,250 |
| 2024 | $6,604 | $802,890 | $116,640 | $686,250 |
| 2023 | $6,604 | $339,380 | $0 | $0 |
| 2022 | $6,264 | $329,500 | $0 | $0 |
| 2021 | $6,102 | $319,910 | $0 | $0 |
| 2020 | $6,017 | $315,500 | $0 | $0 |
| 2019 | $5,946 | $308,410 | $0 | $0 |
| 2018 | $5,682 | $302,660 | $0 | $0 |
| 2017 | $5,533 | $296,440 | $0 | $0 |
| 2016 | $5,520 | $290,350 | $0 | $0 |
| 2015 | $5,590 | $288,340 | $0 | $0 |
| 2014 | $5,760 | $286,060 | $0 | $0 |
| 2013 | -- | $338,440 | $116,640 | $221,800 |
Mortgage History
| Date | Status | Loan Amount | Loan Type |
|---|---|---|---|
| Previous Owner | $106,000 | Credit Line Revolving | |
| Previous Owner | $135,000 | New Conventional | |
| Previous Owner | $187,150 | New Conventional |
Deed History
| Date | Type | Sale Price | Title Company |
|---|---|---|---|
| Warranty Deed | $672,000 | None Listed On Document | |
| Interfamily Deed Transfer | -- | Attorney | |
| Warranty Deed | $260,000 | -- | |
| Quit Claim Deed | $10,000 | -- | |
| Deed | $234,400 | -- | |
| Deed | $2,088,900 | -- |
Similar Homes in the area
Source: BeachesMLS (Greater Fort Lauderdale)
MLS Number: F10479883
APN: 51-42-11-06-6040
- 1120 Cliffrose St
- 1135 Doveplum St
- 1775 Seagrape Way
- 1765 Seagrape Way
- 1605 Seagrape Way
- 1840 Sweetbay Way
- 1630 Sweetbay Way
- 1551 Seagrape Way
- 1564 Yellowheart Way
- 1675 Yellowheart Way
- 1140 Linden St
- 1080 Lyontree St
- 1125 Canella Ln
- 1574 Weeping Willow Way
- 1105 Oysterwood St
- 1115 Buttonwood Ln
- 1140 Oysterwood St
- 1130 Butternut Ln
- 1491 Weeping Willow Way
- 1470 Sweetbay Way
