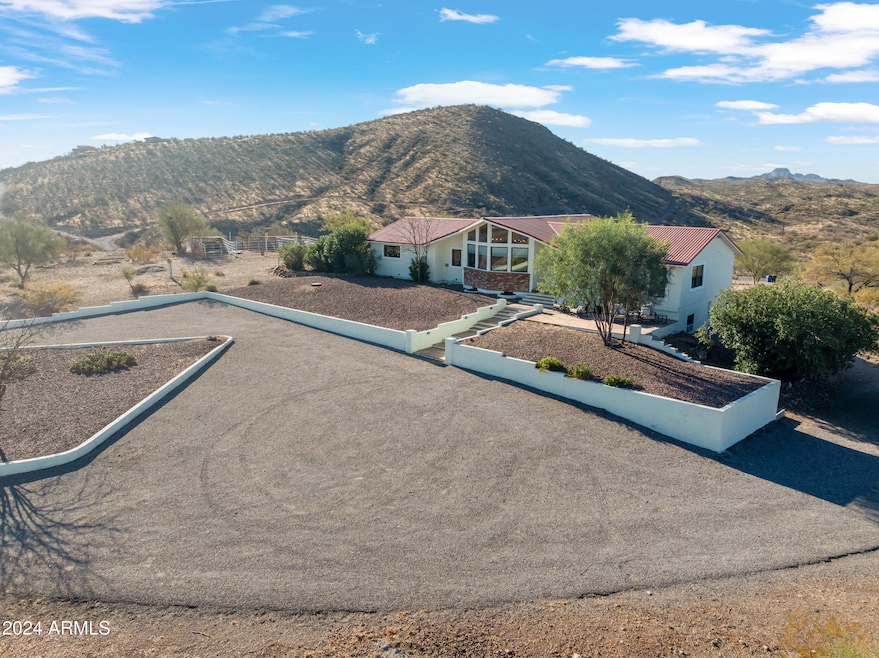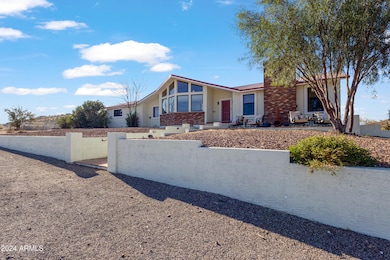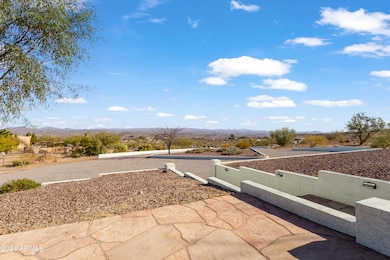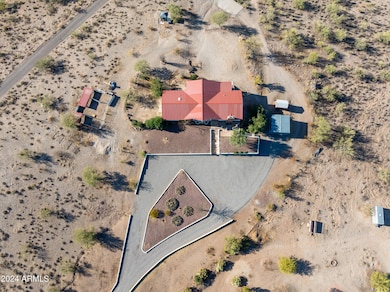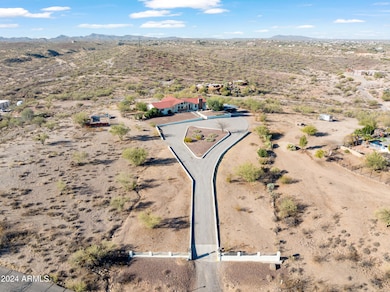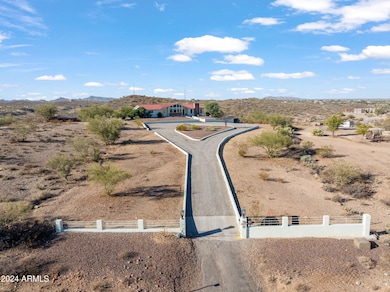
1060 Kellis Rd Wickenburg, AZ 85390
Estimated payment $5,196/month
Highlights
- Guest House
- RV Hookup
- Gated Parking
- Horses Allowed On Property
- RV Parking in Community
- Mountain View
About This Home
If you're looking for a scenic property with 360° views and acreage you can actually use, this home is for you! You're secluded in a beautiful neighborhood, yet still conveniently located near a historic downtown area with shops and restaurants.This property offers all usable horse property land with no steep slopes or mountainsides, ready for your family and farm animals! The home is North-South facing and backs to nearby trails, perfect for horseback riding or outdoor adventures. This home also provides an opportunity for a second income! The second level is a fully livable space—ideal for Airbnb, rodeo, or snowbird renters. If that's not your cup of tea, there's also an RV electrical h/u ready for you! The sellers are motivated and ready for new homeowners to make amazing memories here
Home Details
Home Type
- Single Family
Est. Annual Taxes
- $2,141
Year Built
- Built in 1987
Lot Details
- 4.75 Acre Lot
- Cul-De-Sac
- Desert faces the front and back of the property
- Wire Fence
Home Design
- Roof Updated in 2022
- Brick Exterior Construction
- Metal Roof
- Stucco
Interior Spaces
- 3,594 Sq Ft Home
- 2-Story Property
- Vaulted Ceiling
- Ceiling Fan
- Skylights
- 2 Fireplaces
- Double Pane Windows
- Mountain Views
- Walk-Out Basement
- Washer and Dryer Hookup
Kitchen
- Kitchen Updated in 2023
- Breakfast Bar
- Granite Countertops
Flooring
- Wood
- Tile
Bedrooms and Bathrooms
- 7 Bedrooms
- Primary Bathroom is a Full Bathroom
- 5 Bathrooms
Parking
- 2 Open Parking Spaces
- Side or Rear Entrance to Parking
- Gated Parking
- RV Hookup
Outdoor Features
- Balcony
- Outdoor Storage
Schools
- Hassayampa Elementary School
- Vulture Peak Middle School
- Wickenburg High School
Utilities
- Cooling Available
- Heating Available
- Plumbing System Updated in 2022
- Wiring Updated in 2022
- Shared Well
Additional Features
- Guest House
- Horses Allowed On Property
Community Details
- No Home Owners Association
- Association fees include no fees
- Lewis Addition Lots 3 21 Subdivision
- FHA/VA Approved Complex
- RV Parking in Community
Listing and Financial Details
- Tax Lot 3
- Assessor Parcel Number 505-43-003-B
Map
Home Values in the Area
Average Home Value in this Area
Tax History
| Year | Tax Paid | Tax Assessment Tax Assessment Total Assessment is a certain percentage of the fair market value that is determined by local assessors to be the total taxable value of land and additions on the property. | Land | Improvement |
|---|---|---|---|---|
| 2025 | $2,155 | $41,409 | -- | -- |
| 2024 | $2,141 | $39,437 | -- | -- |
| 2023 | $2,141 | $48,930 | $9,780 | $39,150 |
| 2022 | $2,140 | $41,000 | $8,200 | $32,800 |
| 2021 | $2,225 | $40,310 | $8,060 | $32,250 |
| 2020 | $2,238 | $35,360 | $7,070 | $28,290 |
| 2019 | $2,269 | $35,720 | $7,140 | $28,580 |
| 2018 | $2,242 | $33,310 | $6,660 | $26,650 |
| 2017 | $2,243 | $32,070 | $6,410 | $25,660 |
| 2016 | $2,198 | $30,630 | $6,120 | $24,510 |
| 2015 | $2,106 | $29,680 | $5,930 | $23,750 |
Property History
| Date | Event | Price | Change | Sq Ft Price |
|---|---|---|---|---|
| 03/28/2025 03/28/25 | For Rent | $3,500 | 0.0% | -- |
| 02/18/2025 02/18/25 | Price Changed | $899,000 | -3.5% | $250 / Sq Ft |
| 12/20/2024 12/20/24 | For Sale | $932,000 | +20.3% | $259 / Sq Ft |
| 03/22/2022 03/22/22 | Sold | $775,000 | 0.0% | $216 / Sq Ft |
| 02/15/2022 02/15/22 | Pending | -- | -- | -- |
| 01/21/2022 01/21/22 | For Sale | $775,000 | -- | $216 / Sq Ft |
Deed History
| Date | Type | Sale Price | Title Company |
|---|---|---|---|
| Warranty Deed | $775,000 | Chicago Title | |
| Quit Claim Deed | -- | Great American Ttl Agcy Inc | |
| Quit Claim Deed | -- | None Available | |
| Warranty Deed | $450,000 | Security Title Agency Inc | |
| Interfamily Deed Transfer | -- | Transcontinental Title Co |
Mortgage History
| Date | Status | Loan Amount | Loan Type |
|---|---|---|---|
| Open | $632,350 | VA | |
| Previous Owner | $374,250 | New Conventional | |
| Previous Owner | $460,000 | Negative Amortization | |
| Previous Owner | $300,000 | New Conventional | |
| Previous Owner | $190,000 | Credit Line Revolving |
Similar Home in Wickenburg, AZ
Source: Arizona Regional Multiple Listing Service (ARMLS)
MLS Number: 6796351
APN: 505-43-003B
- 52.43 ac Kellis Rd Unit 17
- 55 W Pueblo Vista Dr Unit 14
- 669 Chaparral
- 250 Cottonwood Ln
- 640 E Desert Canyon Rd
- 245 N Aztec Trail
- TBD
- 215 W Monte Cristo Dr
- 585 S Lincoln St
- 740 Sunny Cove Heights Rd
- 0 S Kellis Rd Unit 13 6801177
- 550 S Lincoln St
- 471 America St
- 620 Vista Ridge Ct
- 645 Vista Del Rio Ct
- 215 S Howard Ct
- 605 Vista Ridge Ct
- 620 Vista Del Rio Ct
- 0 - -- Unit 6651667
- 620 N Heights Rd
