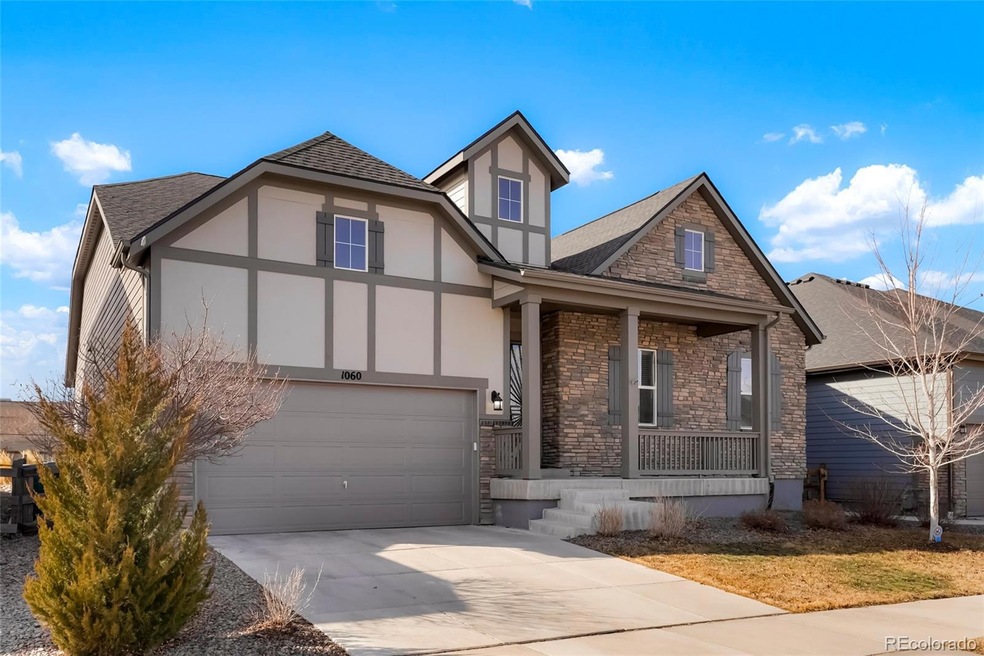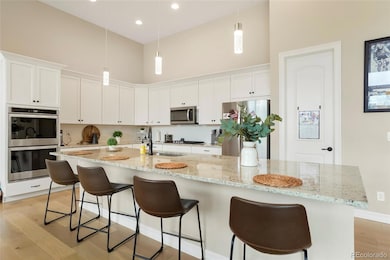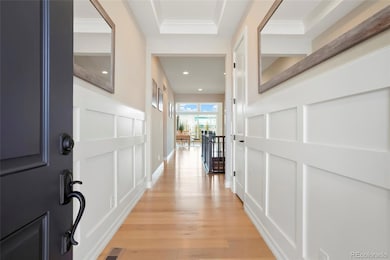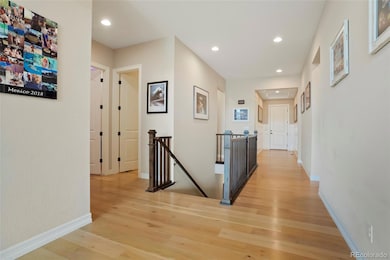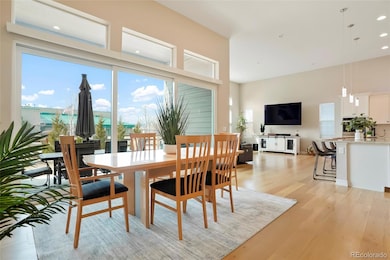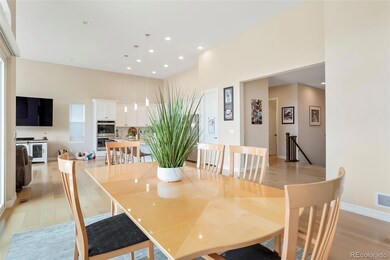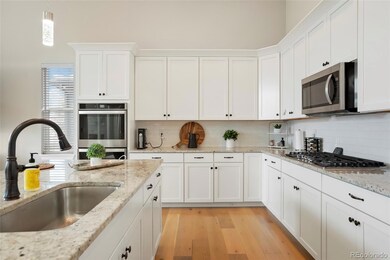
Estimated payment $5,756/month
Highlights
- Primary Bedroom Suite
- Open Floorplan
- Wood Flooring
- Meadowlark School Rated A
- Contemporary Architecture
- High Ceiling
About This Home
European-Infused Modern Home in Boulder Flatiron Meadows: A timeless home with European elegance meets a contemporary layout, with so many upgrades that it is hard to track them all. | The Chef's Canvas: A kitchen designed for the culinary artist, featuring crisp white cabinetry, honed granite countertops, and a substantial island – a centerpiece for preparation and gathering. Premium stainless steel appliances ensure every meal is a masterpiece. | Harmonious Spaces: An open-concept layout effortlessly unites the living, dining, and kitchen areas, bathed in natural light through expansive windows. This creates an airy, inviting atmosphere, perfect for intimate gatherings and grand entertaining | Indoor-Outdoor Alchemy: The dining area seamlessly extends to a covered patio with a custom roll-down sun screen porch, creating a perfect indoor-outdoor flow. The private backyard featuring a built-in brick fireplace for cozy gatherings. A gated access leads directly to a scenic trailhead, ideal for morning walks or taking your dogs out to explore. | Sanctuary & Refinement: Custom Liberty glass front door, Upgrade bathrooms throughout, with a custom shower in the extra bath, and a five piece Primary Suite Retreat: The primary suite offers a tranquil escape, featuring an ensuite bathroom with an enlarged walk-in shower, dual vanities, and a generously sized walk-in closet – a haven of comfort and style. Architectural Nuances: High ceilings amplify the sense of space, while a main floor laundry room adds a layer of practical sophistication. | Erie's Vibrant Tapestry: Enjoy effortless access to parks, local amenities, and top-rated schools within the dynamic Town of Erie, offering a lifestyle of convenience and community. | Interior Upgrades: Upgraded furnace has a whole-house humidifier to improve air quality and breathing. | Practical Luxury: A 3-car tandem garage provides ample space for vehicles, storage, or a dedicated workshop, catering to practicality and passion.
Listing Agent
Brokers Guild Real Estate Brokerage Email: chris@curryteam.com,720-759-5959 License #100080117

Co-Listing Agent
Brokers Guild Homes Brokerage Email: chris@curryteam.com,720-759-5959 License #100104330
Home Details
Home Type
- Single Family
Est. Annual Taxes
- $7,675
Year Built
- Built in 2019 | Remodeled
Lot Details
- 7,196 Sq Ft Lot
- Property is Fully Fenced
- Private Yard
HOA Fees
- $93 Monthly HOA Fees
Parking
- 3 Car Attached Garage
Home Design
- Contemporary Architecture
- Rustic Architecture
- Frame Construction
- Architectural Shingle Roof
- Wood Siding
- Stone Siding
Interior Spaces
- 1-Story Property
- Open Floorplan
- Built-In Features
- High Ceiling
- Double Pane Windows
- Window Treatments
- Entrance Foyer
- Living Room
- Dining Room
- Laundry in unit
- Unfinished Basement
Kitchen
- Breakfast Area or Nook
- Eat-In Kitchen
- Oven
- Cooktop
- Microwave
- Dishwasher
- Kitchen Island
- Quartz Countertops
Flooring
- Wood
- Carpet
- Tile
Bedrooms and Bathrooms
- 4 Main Level Bedrooms
- Primary Bedroom Suite
- Walk-In Closet
Home Security
- Carbon Monoxide Detectors
- Fire and Smoke Detector
Eco-Friendly Details
- Smoke Free Home
Outdoor Features
- Covered patio or porch
- Fire Pit
- Exterior Lighting
- Rain Gutters
Schools
- Meadowlark Elementary And Middle School
- Centaurus High School
Utilities
- Forced Air Heating and Cooling System
- High Speed Internet
- Phone Available
- Cable TV Available
Community Details
- Association fees include trash
- Msi Association, Phone Number (303) 420-4433
- Rex Ranch Flg 1 Subdivision
Listing and Financial Details
- Assessor Parcel Number R0609274
Map
Home Values in the Area
Average Home Value in this Area
Tax History
| Year | Tax Paid | Tax Assessment Tax Assessment Total Assessment is a certain percentage of the fair market value that is determined by local assessors to be the total taxable value of land and additions on the property. | Land | Improvement |
|---|---|---|---|---|
| 2024 | $7,884 | $52,334 | $10,881 | $41,453 |
| 2023 | $7,884 | $52,334 | $14,566 | $41,453 |
| 2022 | $6,990 | $42,617 | $9,424 | $33,193 |
| 2021 | $7,021 | $43,843 | $9,695 | $34,148 |
| 2020 | $1,556 | $9,653 | $6,149 | $3,504 |
| 2019 | $2,873 | $17,980 | $17,980 | $0 |
| 2018 | $0 | $0 | $0 | $0 |
Property History
| Date | Event | Price | Change | Sq Ft Price |
|---|---|---|---|---|
| 03/30/2025 03/30/25 | Pending | -- | -- | -- |
| 02/27/2025 02/27/25 | For Sale | $900,000 | +39.7% | $346 / Sq Ft |
| 12/29/2020 12/29/20 | Off Market | $644,325 | -- | -- |
| 09/21/2020 09/21/20 | Sold | $644,325 | -0.8% | $245 / Sq Ft |
| 08/23/2020 08/23/20 | Pending | -- | -- | -- |
| 08/04/2020 08/04/20 | For Sale | $649,325 | -- | $247 / Sq Ft |
Deed History
| Date | Type | Sale Price | Title Company |
|---|---|---|---|
| Quit Claim Deed | -- | None Listed On Document | |
| Special Warranty Deed | $644,325 | None Available |
Mortgage History
| Date | Status | Loan Amount | Loan Type |
|---|---|---|---|
| Previous Owner | $547,673 | New Conventional |
Similar Homes in Erie, CO
Source: REcolorado®
MLS Number: 6684009
APN: 1465260-03-005
- 1588 Blackwood Ct
- 1920 Marfell St
- 2272 Front Range Rd
- 730 Pope Dr
- 848 Sandstone Cir
- 591 Brennan Cir
- 543 Brennan Cir
- 630 Benton Ln
- 887 Sundance Ln
- 1586 Meachum Way
- 827 Sundance Ln
- 449 Meadow View Pkwy
- 864 Dakota Ln
- 844 Dakota Ln
- 1665 Bain Dr
- 2338 Irons St
- 2342 Irons St
- 724 Dakota Ln
- 2427 Claystone Cir
- 1253 Granite Dr
