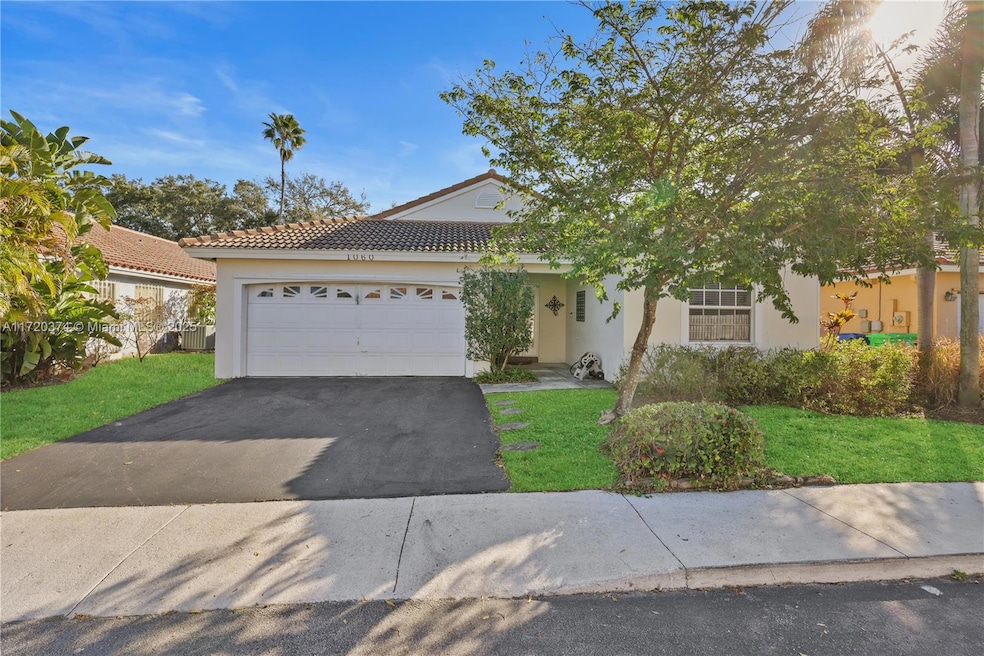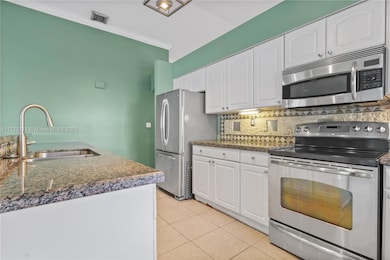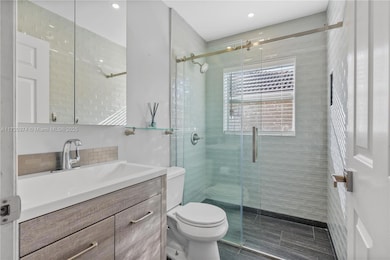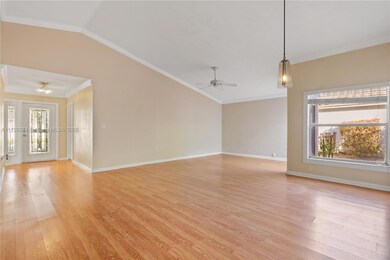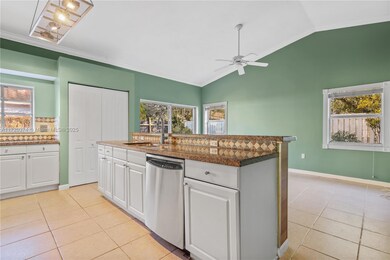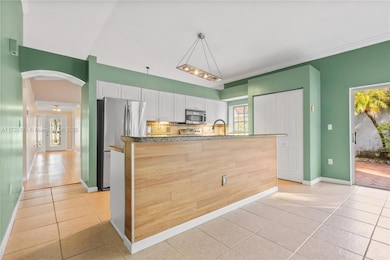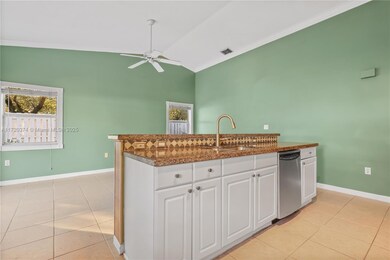
OPEN SUN 2:30PM - 4:30PM
$29K PRICE DROP
1060 NW 124th Terrace Sunrise, FL 33323
Savannah NeighborhoodEstimated payment $3,569/month
Total Views
8,303
3
Beds
2
Baths
1,727
Sq Ft
$319
Price per Sq Ft
Highlights
- Newly Remodeled
- Clubhouse
- Garden View
- Sawgrass Elementary School Rated A-
- Soaking Tub in Primary Bathroom
- Community Pool
About This Home
Spacious open space 3 Bedroom, 2 Bathroom 2 Car Garage located in the desirable Sawgrass Mills in Sunrise. This house hasKitchen with Stainless Steel appliances, Large gated backyard and Updated Bathroom.Located near the Sawrgrass Mills Mall, Ikea, Amerant Bank Arena and in a walking distance to the Sawgrass Elementary School.2021 Air Condition, 2020 Water Heater and 2007 Roof.
Open House Schedule
-
Sunday, April 27, 20252:30 to 4:30 pm4/27/2025 2:30:00 PM +00:004/27/2025 4:30:00 PM +00:00Add to Calendar
Home Details
Home Type
- Single Family
Est. Annual Taxes
- $3,597
Year Built
- Built in 1994 | Newly Remodeled
Lot Details
- 5,500 Sq Ft Lot
- West Facing Home
- Fenced
- Property is zoned PUD
HOA Fees
- $200 Monthly HOA Fees
Parking
- 2 Car Attached Garage
- Driveway
- On-Street Parking
- Open Parking
Home Design
- Tile Roof
- Concrete Block And Stucco Construction
Interior Spaces
- 1,727 Sq Ft Home
- 1-Story Property
- Ceiling Fan
- Blinds
- Family Room
- Combination Dining and Living Room
- Tile Flooring
- Garden Views
- Complete Panel Shutters or Awnings
Kitchen
- Breakfast Area or Nook
- Electric Range
- Microwave
- Dishwasher
- Disposal
Bedrooms and Bathrooms
- 3 Bedrooms
- 2 Full Bathrooms
- Soaking Tub in Primary Bathroom
Laundry
- Dryer
- Washer
Outdoor Features
- Porch
Schools
- Sawgrass Elementary School
- Bair Middle School
- Plantation High School
Utilities
- Central Heating and Cooling System
- Electric Water Heater
Listing and Financial Details
- Assessor Parcel Number 494035070210
Community Details
Overview
- Savannah Plat 4,Osprey South Subdivision
- The community has rules related to no recreational vehicles or boats, no trucks or trailers
Amenities
- Clubhouse
Recreation
- Community Pool
Map
Create a Home Valuation Report for This Property
The Home Valuation Report is an in-depth analysis detailing your home's value as well as a comparison with similar homes in the area
Home Values in the Area
Average Home Value in this Area
Tax History
| Year | Tax Paid | Tax Assessment Tax Assessment Total Assessment is a certain percentage of the fair market value that is determined by local assessors to be the total taxable value of land and additions on the property. | Land | Improvement |
|---|---|---|---|---|
| 2025 | $3,597 | $214,690 | -- | -- |
| 2024 | $3,518 | $208,640 | -- | -- |
| 2023 | $3,518 | $202,570 | $0 | $0 |
| 2022 | $3,408 | $196,670 | $0 | $0 |
| 2021 | $3,308 | $190,950 | $0 | $0 |
| 2020 | $3,230 | $188,320 | $0 | $0 |
| 2019 | $3,147 | $184,090 | $0 | $0 |
| 2018 | $3,015 | $180,660 | $0 | $0 |
| 2017 | $2,987 | $176,950 | $0 | $0 |
| 2016 | $2,976 | $173,320 | $0 | $0 |
| 2015 | $3,038 | $172,120 | $0 | $0 |
| 2014 | $2,978 | $170,760 | $0 | $0 |
| 2013 | -- | $180,550 | $37,130 | $143,420 |
Source: Public Records
Property History
| Date | Event | Price | Change | Sq Ft Price |
|---|---|---|---|---|
| 04/21/2025 04/21/25 | For Sale | $550,950 | 0.0% | $319 / Sq Ft |
| 04/11/2025 04/11/25 | Off Market | $550,950 | -- | -- |
| 04/11/2025 04/11/25 | For Sale | $550,950 | 0.0% | $319 / Sq Ft |
| 04/04/2025 04/04/25 | Off Market | $550,950 | -- | -- |
| 04/03/2025 04/03/25 | Price Changed | $550,950 | -0.9% | $319 / Sq Ft |
| 03/28/2025 03/28/25 | Price Changed | $555,950 | -0.9% | $322 / Sq Ft |
| 03/20/2025 03/20/25 | Price Changed | $560,950 | -0.9% | $325 / Sq Ft |
| 03/14/2025 03/14/25 | Price Changed | $565,950 | -0.9% | $328 / Sq Ft |
| 03/06/2025 03/06/25 | Price Changed | $570,950 | -0.9% | $331 / Sq Ft |
| 02/18/2025 02/18/25 | Price Changed | $575,950 | -0.2% | $333 / Sq Ft |
| 02/12/2025 02/12/25 | Price Changed | $576,950 | -0.2% | $334 / Sq Ft |
| 02/05/2025 02/05/25 | Price Changed | $577,950 | -0.2% | $335 / Sq Ft |
| 01/28/2025 01/28/25 | Price Changed | $578,950 | -0.2% | $335 / Sq Ft |
| 01/08/2025 01/08/25 | For Sale | $579,950 | -- | $336 / Sq Ft |
Source: MIAMI REALTORS® MLS
Deed History
| Date | Type | Sale Price | Title Company |
|---|---|---|---|
| Interfamily Deed Transfer | -- | Attorney | |
| Warranty Deed | $356,000 | -- | |
| Special Warranty Deed | $111,600 | -- |
Source: Public Records
Mortgage History
| Date | Status | Loan Amount | Loan Type |
|---|---|---|---|
| Open | $327,360 | VA | |
| Closed | $359,614 | Fannie Mae Freddie Mac | |
| Previous Owner | $102,050 | VA | |
| Previous Owner | $25,000 | Credit Line Revolving |
Source: Public Records
Similar Homes in the area
Source: MIAMI REALTORS® MLS
MLS Number: A11720374
APN: 49-40-35-07-0210
Nearby Homes
- 12519 NW 10th Ct
- 12505 NW 10th Place
- 12733 NW 11th Ct
- 860 NW 122nd Ave
- 12741 NW 11th Ct
- 12608 NW 12th Ct
- 12400 Vista Isles Dr Unit 1415
- 12980 Vista Isles Dr Unit 317
- 12650 Vista Isles Dr Unit 923
- 457 Vista Isles Dr Unit 2116
- 12980 Vista Isles Dr Unit 322
- 12760 Vista Isles Dr Unit 712
- 417 Vista Isles Dr Unit 2328
- 457 Vista Isles Dr Unit 2122
- 875 NW 120th Ave
- 1151 NW 122nd Ave
- 12361 NW 12th St
- 12020 NW 11th St
- 11930 NW 8th St
- 11860 NW 11th St
