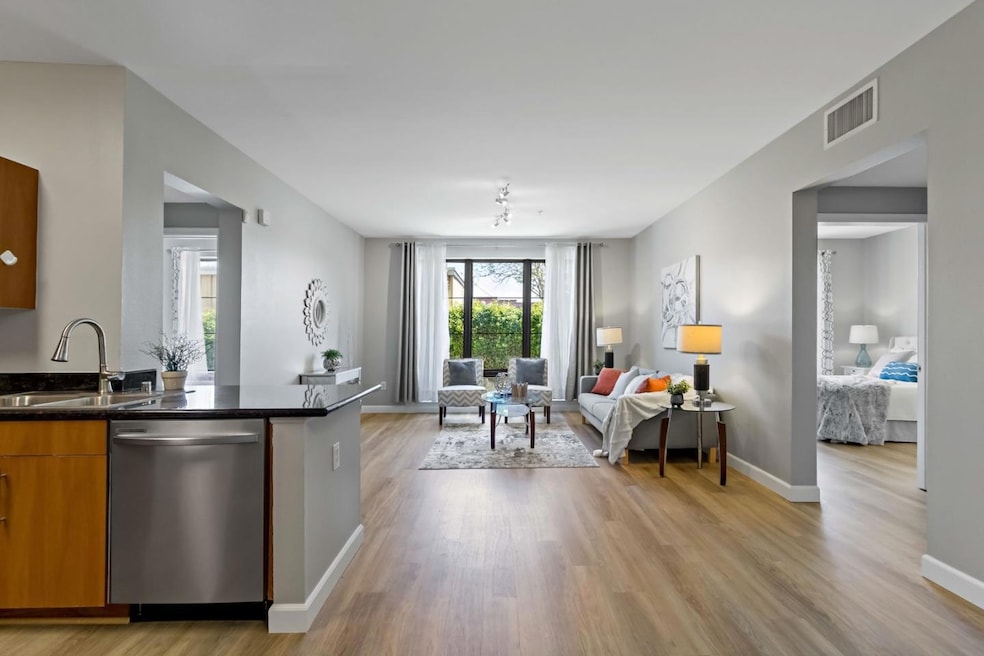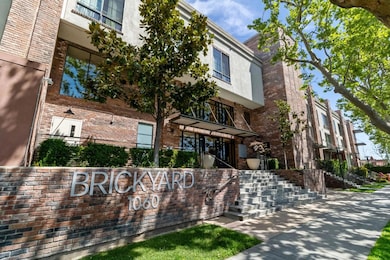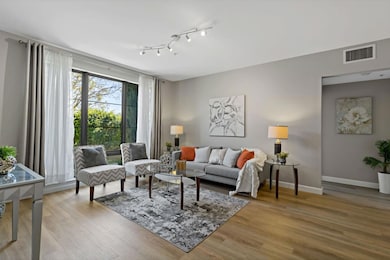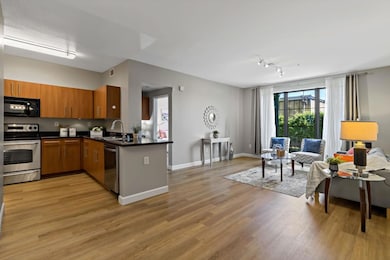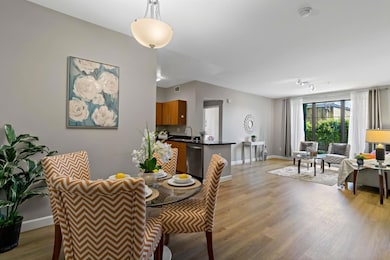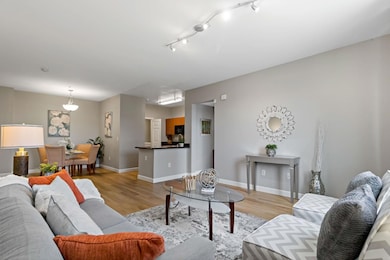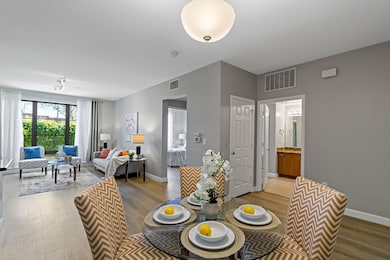
Brickyard Place 1060 S 3rd St Unit 115 San Jose, CA 95112
Spartan-Keyes NeighborhoodEstimated payment $4,519/month
Highlights
- Fitness Center
- Gated Community
- Sauna
- Private Pool
- Clubhouse
- Recreation Facilities
About This Home
Welcome to the Brickyard Community - a beautiful updated first-floor condo in the heart of San Jose! Located just minutes from Downtown San Jose, SJSU, and major tech campuses, this home offers unbeatable access to everything the South Bay has to offer. Enjoy a bright and airy open layout with brand-new interior paint, brand new washer/dryer and dishwasher, and stylish laminate flooring throughout. This move-in ready unit is perfectly positioned near the community pool and offers a convenient lifestyle with easy access to freeway, public transit, and nearby shops and restaurants. Don't miss this opportunity to live in a prime location with modern upgrades and exceptional value!
Property Details
Home Type
- Condominium
Est. Annual Taxes
- $8,152
Year Built
- Built in 2005
Parking
- 2 Car Garage
- Electric Gate
- Guest Parking
Home Design
- Slab Foundation
- Composition Roof
Interior Spaces
- 1,000 Sq Ft Home
- 1-Story Property
- Dining Area
- Laminate Flooring
- Washer and Dryer
Kitchen
- Oven or Range
- Microwave
- Dishwasher
Bedrooms and Bathrooms
- 2 Bedrooms
- 2 Full Bathrooms
Pool
- Private Pool
Utilities
- Forced Air Heating and Cooling System
- Vented Exhaust Fan
- Separate Meters
- Individual Gas Meter
Listing and Financial Details
- Assessor Parcel Number 472-42-010
Community Details
Overview
- Property has a Home Owners Association
- Association fees include common area electricity, exterior painting, fencing, garbage, hot water, insurance - common area, maintenance - common area, pool spa or tennis, recreation facility, reserves
- Professional Association Services Association
- Built by Brickyard Community
Amenities
- Sauna
- Billiard Room
- Elevator
Recreation
- Recreation Facilities
Security
- Gated Community
Map
About Brickyard Place
Home Values in the Area
Average Home Value in this Area
Tax History
| Year | Tax Paid | Tax Assessment Tax Assessment Total Assessment is a certain percentage of the fair market value that is determined by local assessors to be the total taxable value of land and additions on the property. | Land | Improvement |
|---|---|---|---|---|
| 2023 | $8,152 | $580,000 | $290,000 | $290,000 |
| 2022 | $7,957 | $627,300 | $313,650 | $313,650 |
| 2021 | $7,818 | $615,000 | $307,500 | $307,500 |
| 2020 | $7,167 | $563,944 | $281,972 | $281,972 |
| 2019 | $7,034 | $552,888 | $276,444 | $276,444 |
| 2018 | $6,976 | $542,048 | $271,024 | $271,024 |
| 2017 | $6,926 | $531,420 | $265,710 | $265,710 |
| 2016 | $6,006 | $457,000 | $319,900 | $137,100 |
| 2015 | $4,970 | $369,000 | $258,300 | $110,700 |
| 2014 | $4,427 | $325,000 | $227,500 | $97,500 |
Property History
| Date | Event | Price | Change | Sq Ft Price |
|---|---|---|---|---|
| 04/10/2025 04/10/25 | For Sale | $688,000 | -- | $688 / Sq Ft |
Deed History
| Date | Type | Sale Price | Title Company |
|---|---|---|---|
| Grant Deed | $615,000 | Chicago Title Company | |
| Interfamily Deed Transfer | -- | Old Republic Title Company | |
| Grant Deed | $521,000 | Old Republic Title Company | |
| Interfamily Deed Transfer | -- | None Available | |
| Grant Deed | $445,000 | Stewart Title Of Ca Inc |
Mortgage History
| Date | Status | Loan Amount | Loan Type |
|---|---|---|---|
| Previous Owner | $416,800 | New Conventional | |
| Previous Owner | $6,500 | Purchase Money Mortgage | |
| Previous Owner | $281,650 | Unknown | |
| Previous Owner | $13,350 | Unknown |
Similar Homes in San Jose, CA
Source: MLSListings
MLS Number: ML82002077
APN: 472-42-010
- 1060 S 3rd St Unit 216
- 1060 S 3rd St Unit 339
- 1060 S 3rd St Unit 133
- 1060 S 3rd St Unit 181
- 1060 S 3rd St Unit 347
- 1060 S 3rd St Unit 233
- 1060 S 3rd St Unit 329
- 895 S 2nd St
- 85 Oak St
- 101 Oak St
- 125 Patterson St Unit 136
- 125 Patterson St Unit 121
- 125 Patterson St Unit 239
- 896 S Almaden Ave
- 947 S Almaden Ave
- 712 S 2nd St
- 37 Union St
- 956 S 9th St
- 1131 S 10th St
- 198 Floyd St
