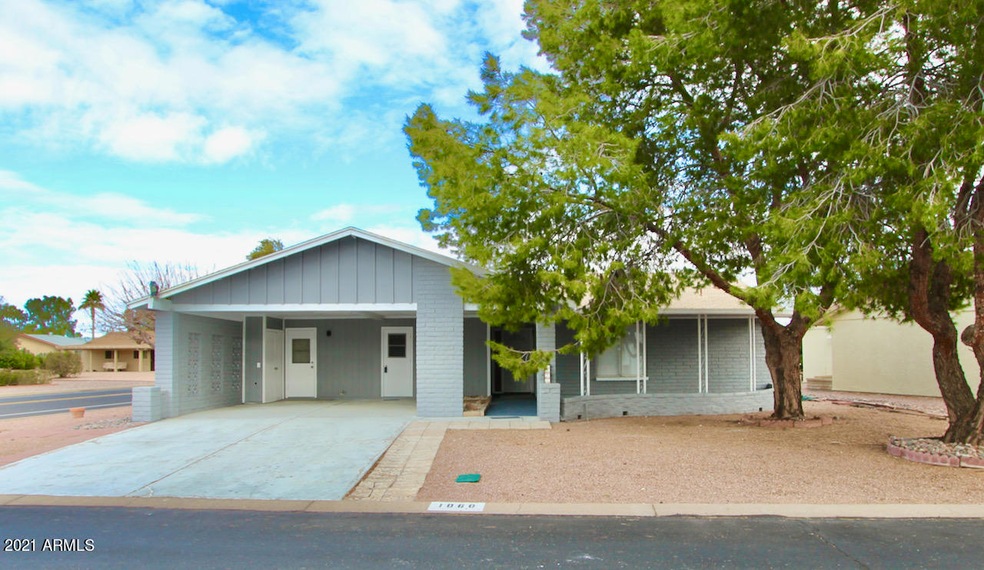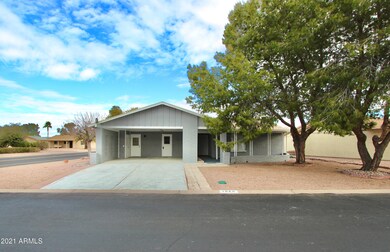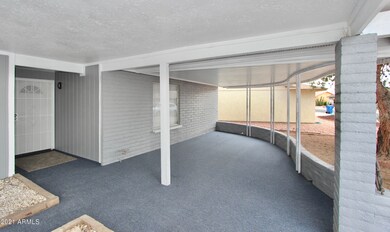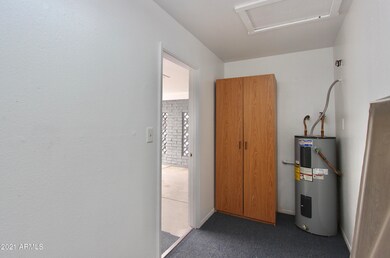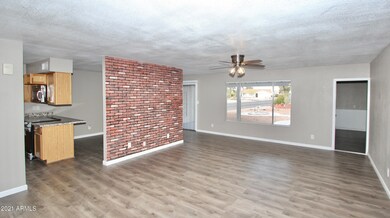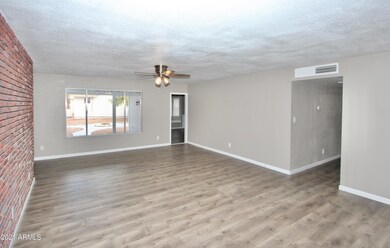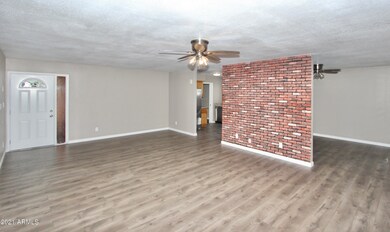
1060 S Florence Dr Mesa, AZ 85208
Fountain of the Sun NeighborhoodHighlights
- Golf Course Community
- Fitness Center
- Clubhouse
- Franklin at Brimhall Elementary School Rated A
- Gated with Attendant
- Granite Countertops
About This Home
As of April 2021Like New Remodeled 2+br, 2bath 55+ Mesa single family home! Completely repainted inside and out! All new laminate floors & new carpet in the bedrooms. New bathrooms including new tub or shower, vanity light fixtures and floors. New kitchen granite counter tops, sink and appliances with breakfast bar and informal dining room. Large Great room and a second family room or additional space for guests. New ceiling fans and light fixtures. Laundry room with washer and dryer off kitchen. Nice storage room with hot water heater and a cabinet. Huge covered front and back patio for friends & family gatherings! Note! The former owner said the AC and Roof were replaced in 2013! Heated community pools and spas. Awesome golf coarse, rec center with activities and so much more!
Last Buyer's Agent
Keller Williams Realty Professional Partners License #SA025914000

Home Details
Home Type
- Single Family
Est. Annual Taxes
- $1,013
Year Built
- Built in 1979
Lot Details
- 7,566 Sq Ft Lot
- Desert faces the front and back of the property
- Partially Fenced Property
- Front and Back Yard Sprinklers
HOA Fees
- $84 Monthly HOA Fees
Parking
- 2 Carport Spaces
Home Design
- Wood Frame Construction
- Composition Roof
- Stucco
Interior Spaces
- 1,762 Sq Ft Home
- 1-Story Property
- Double Pane Windows
Kitchen
- Kitchen Updated in 2021
- Breakfast Bar
- Built-In Microwave
- Granite Countertops
Flooring
- Floors Updated in 2021
- Carpet
- Laminate
Bedrooms and Bathrooms
- 2 Bedrooms
- Bathroom Updated in 2021
- 2 Bathrooms
Outdoor Features
- Covered patio or porch
Schools
- Adult Elementary And Middle School
- Adult High School
Utilities
- Refrigerated Cooling System
- Heating Available
- High Speed Internet
- Cable TV Available
Listing and Financial Details
- Tax Lot 861
- Assessor Parcel Number 218-62-337
Community Details
Overview
- Association fees include ground maintenance
- Fountain Of The Sun Association, Phone Number (480) 984-1434
- Fountain Of The Sun Parcel No. 4 Subdivision
- FHA/VA Approved Complex
Amenities
- Clubhouse
- Theater or Screening Room
- Recreation Room
Recreation
- Golf Course Community
- Tennis Courts
- Fitness Center
- Heated Community Pool
- Community Spa
- Bike Trail
Security
- Gated with Attendant
Map
Home Values in the Area
Average Home Value in this Area
Property History
| Date | Event | Price | Change | Sq Ft Price |
|---|---|---|---|---|
| 04/17/2025 04/17/25 | Price Changed | $430,000 | -2.3% | $234 / Sq Ft |
| 04/11/2025 04/11/25 | For Sale | $440,000 | +46.7% | $240 / Sq Ft |
| 04/02/2021 04/02/21 | Sold | $300,000 | +0.3% | $170 / Sq Ft |
| 01/21/2021 01/21/21 | For Sale | $299,000 | -- | $170 / Sq Ft |
Tax History
| Year | Tax Paid | Tax Assessment Tax Assessment Total Assessment is a certain percentage of the fair market value that is determined by local assessors to be the total taxable value of land and additions on the property. | Land | Improvement |
|---|---|---|---|---|
| 2025 | $1,586 | $19,115 | -- | -- |
| 2024 | $1,605 | $18,204 | -- | -- |
| 2023 | $1,605 | $28,280 | $5,650 | $22,630 |
| 2022 | $1,570 | $21,680 | $4,330 | $17,350 |
| 2021 | $1,613 | $20,100 | $4,020 | $16,080 |
| 2020 | $1,013 | $17,820 | $3,560 | $14,260 |
| 2019 | $938 | $16,420 | $3,280 | $13,140 |
| 2018 | $1,004 | $10,600 | $2,120 | $8,480 |
| 2017 | $231 | $10,600 | $2,120 | $8,480 |
| 2016 | $244 | $10,600 | $2,120 | $8,480 |
| 2015 | $253 | $10,600 | $2,120 | $8,480 |
Mortgage History
| Date | Status | Loan Amount | Loan Type |
|---|---|---|---|
| Previous Owner | $270,000 | New Conventional | |
| Previous Owner | $185,000 | Commercial | |
| Previous Owner | $232,500 | Reverse Mortgage Home Equity Conversion Mortgage |
Deed History
| Date | Type | Sale Price | Title Company |
|---|---|---|---|
| Warranty Deed | -- | None Listed On Document | |
| Warranty Deed | -- | -- | |
| Warranty Deed | $300,000 | Empire West Title Agency Llc | |
| Warranty Deed | $206,000 | Driggs Title Agency Inc | |
| Warranty Deed | $102,000 | Capital Title Agency |
Similar Homes in Mesa, AZ
Source: Arizona Regional Multiple Listing Service (ARMLS)
MLS Number: 6184471
APN: 218-62-337
- 1056 S 81st St
- 1033 S Florence Dr
- 949 S 79th Way
- 1132 S 81st Place
- 1056 S 79th St
- 1134 S 79th Place
- 1201 S 80th St
- 8103 E Southern Ave Unit 279
- 8103 E Southern Ave Unit 244
- 8103 E Southern Ave Unit 177
- 8103 E Southern Ave Unit 232
- 8103 E Southern Ave Unit 222
- 8103 E Southern Ave Unit 154
- 8103 E Southern Ave Unit 205
- 8103 E Southern Ave Unit 268
- 8103 E Southern Ave Unit 119
- 8103 E Southern Ave Unit 25
- 8103 E Southern Ave Unit 84
- 8103 E Southern Ave Unit 287
- 8103 E Southern Ave Unit 319
