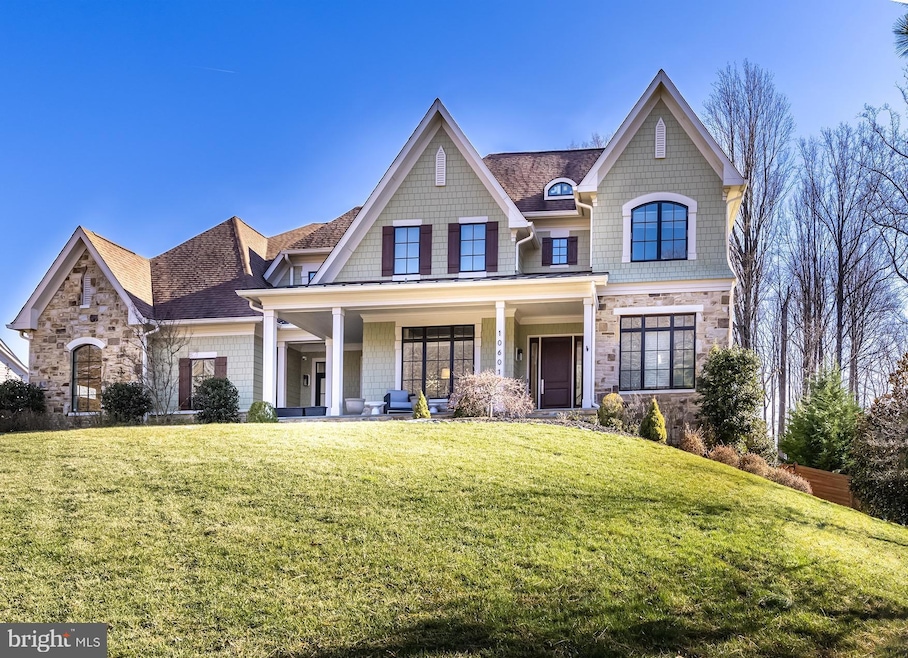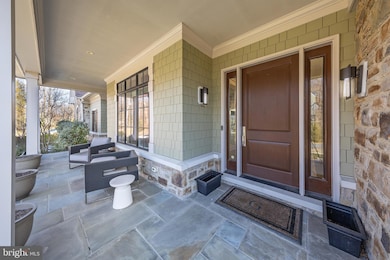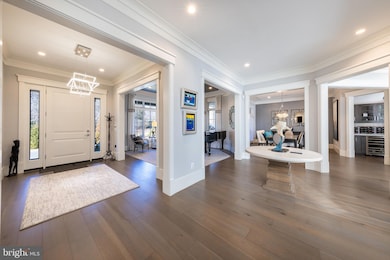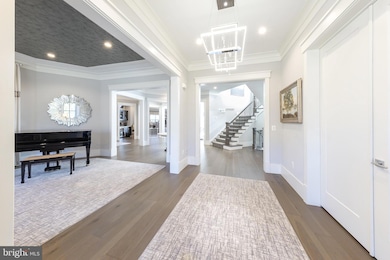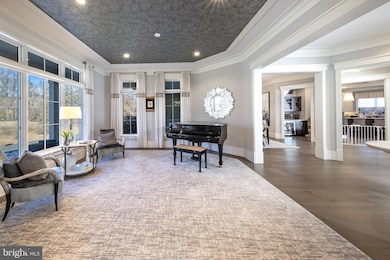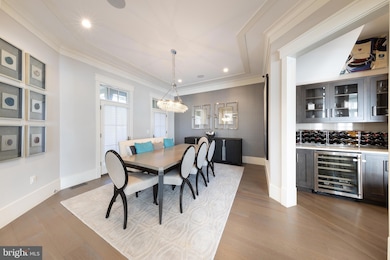
10601 Brookeville Ct Great Falls, VA 22066
Estimated payment $19,305/month
Highlights
- 3 Fireplaces
- No HOA
- Garage doors are at least 85 inches wide
- Colvin Run Elementary School Rated A
- 4 Car Attached Garage
- Forced Air Heating and Cooling System
About This Home
MOTIVATED SELLER!! HUGE PRICE IMPROVEMENT!! Entire home is FRESHLY PAINTED! Welcome to 10601 Brookeville Court, a modern marvel in Great Falls, VA. This iconic home features 6 bedrooms, 8 bathrooms over a spacious 9059 square feet of living space on a generous .83-acre lot. Step into the grand foyer and discover the sophisticated living areas with 11" high ceilings and plenty of natural light. The gourmet kitchen is equipped with top-of-the-line appliances and a spacious island. The primary suite offers a spa-like bathroom and two walk-in closets, while five additional ensuite bedrooms provide convenience for family and guests.
Rare find with an ELEVATOR! This stunning home also offers multiple fireplaces for added ambiance. The expansive basement provides versatile space for recreation, a gym, a home theater and much more.
Outside, the meticulously landscaped grounds offer a serene setting for outdoor relaxation and entertaining. Nestled in the heart of Great Falls, this home combines elegance with modern comfort. With upscale amenities and a prime location, this gorgeous home presents an unparalleled opportunity for sophisticated living. Experience the epitome of glamorous living in this remarkable residence just 15 minutes from Tysons and Reston, and only 5 miles from Great Falls National Park. MUST SEE! OPEN HOUSE SAT, 4/26 2-4PM.
Home Details
Home Type
- Single Family
Est. Annual Taxes
- $30,730
Year Built
- Built in 2016
Lot Details
- 0.83 Acre Lot
Parking
- 4 Car Attached Garage
- Side Facing Garage
Home Design
- Stone Siding
Interior Spaces
- 9,059 Sq Ft Home
- Property has 3 Levels
- 3 Fireplaces
Bedrooms and Bathrooms
Finished Basement
- Walk-Out Basement
- Rear Basement Entry
Accessible Home Design
- Accessible Elevator Installed
- Garage doors are at least 85 inches wide
Utilities
- Forced Air Heating and Cooling System
- Natural Gas Water Heater
- Septic Tank
Community Details
- No Home Owners Association
- Brookeville Estates Subdivision
Listing and Financial Details
- Assessor Parcel Number 0124 31 0001
Map
Home Values in the Area
Average Home Value in this Area
Tax History
| Year | Tax Paid | Tax Assessment Tax Assessment Total Assessment is a certain percentage of the fair market value that is determined by local assessors to be the total taxable value of land and additions on the property. | Land | Improvement |
|---|---|---|---|---|
| 2024 | $28,864 | $2,491,530 | $471,000 | $2,020,530 |
| 2023 | $28,049 | $2,485,530 | $465,000 | $2,020,530 |
| 2022 | $27,987 | $2,447,520 | $447,000 | $2,000,520 |
| 2021 | $30,763 | $2,621,480 | $447,000 | $2,174,480 |
| 2020 | $29,569 | $2,498,400 | $447,000 | $2,051,400 |
| 2019 | $24,713 | $2,088,120 | $447,000 | $1,641,120 |
| 2018 | $26,833 | $2,333,340 | $447,000 | $1,886,340 |
| 2017 | $20,794 | $2,420,080 | $447,000 | $1,973,080 |
| 2016 | -- | $0 | $0 | $0 |
Property History
| Date | Event | Price | Change | Sq Ft Price |
|---|---|---|---|---|
| 04/18/2025 04/18/25 | Price Changed | $3,000,000 | -11.8% | $331 / Sq Ft |
| 04/09/2025 04/09/25 | For Sale | $3,400,000 | -2.9% | $375 / Sq Ft |
| 12/17/2024 12/17/24 | For Sale | $3,500,000 | +37.3% | $386 / Sq Ft |
| 10/19/2017 10/19/17 | Sold | $2,550,000 | 0.0% | $281 / Sq Ft |
| 07/11/2017 07/11/17 | Pending | -- | -- | -- |
| 07/10/2017 07/10/17 | Off Market | $2,550,000 | -- | -- |
| 05/07/2017 05/07/17 | For Sale | $2,679,000 | +5.1% | $296 / Sq Ft |
| 05/05/2017 05/05/17 | Off Market | $2,550,000 | -- | -- |
| 04/07/2017 04/07/17 | For Sale | $2,679,000 | -- | $296 / Sq Ft |
Deed History
| Date | Type | Sale Price | Title Company |
|---|---|---|---|
| Deed | $2,550,000 | None Available |
Mortgage History
| Date | Status | Loan Amount | Loan Type |
|---|---|---|---|
| Closed | $1,026,000 | Construction | |
| Closed | $750,000 | New Conventional | |
| Closed | $1,734,000 | Adjustable Rate Mortgage/ARM |
Similar Homes in the area
Source: Bright MLS
MLS Number: VAFX2232020
APN: 0124-31-0001
- 1100 Springvale Rd
- 10554 Fox Forest Dr
- 10525 Brevity Dr
- 1130 Riva Ridge Dr
- 1126 Riva Ridge Dr
- 1155 Kettle Pond Ln
- 10328 Eclipse Ln
- 10811 Lockmeade Ct
- 10602 Leesburg Pike
- 10600 Leesburg Pike
- 10518 Leesburg Pike
- 816 Polo Place
- 923 Riva Ridge Dr
- 10907 Great Point Ct
- 10857 Hunter Gate Way
- 10512 Dunn Meadow Rd
- 1053 Harrison Garrett Ct
- 857 Forestville Meadows Dr
- 1215 Bishopsgate Way
- 10622 Runaway Ln
