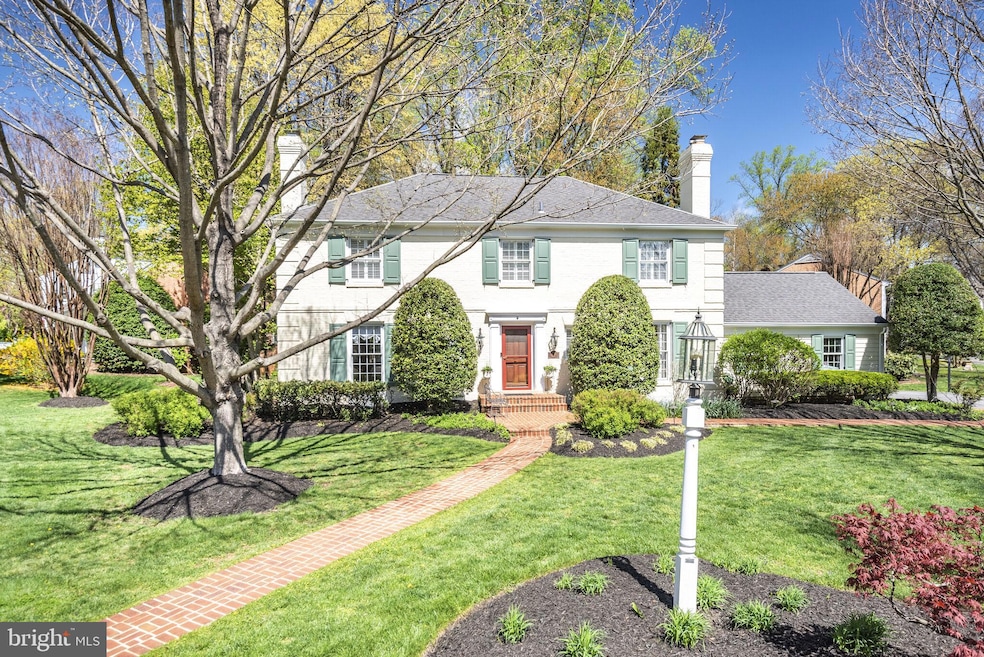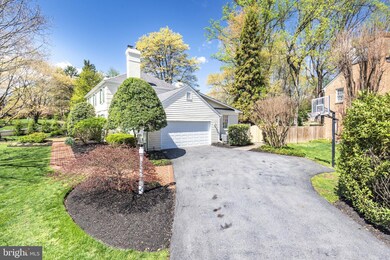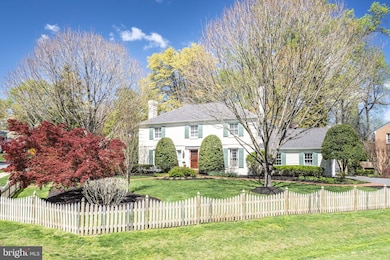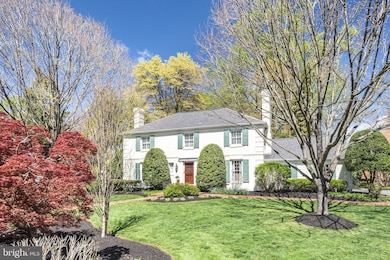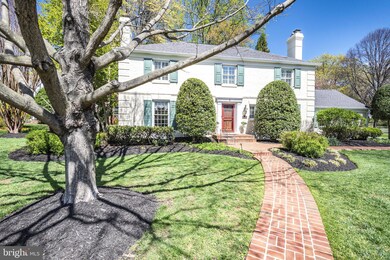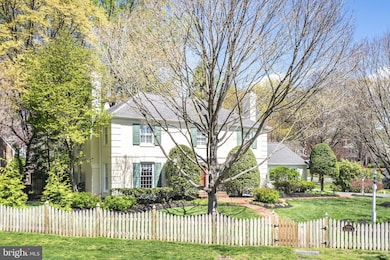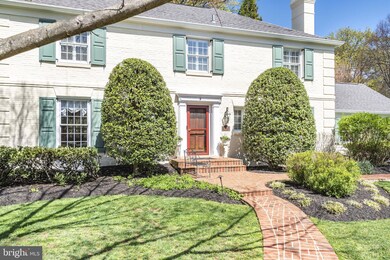
10601 Gainsborough Rd Potomac, MD 20854
Estimated payment $9,961/month
Highlights
- Eat-In Gourmet Kitchen
- Colonial Architecture
- Traditional Floor Plan
- Bells Mill Elementary School Rated A
- Pond
- Wood Flooring
About This Home
Welcome to this stunning Georgian Colonial located in the highly sought-after Windsor Hill subdivision of Potomac, Maryland. This beautifully updated home offers 4 spacious bedrooms, 3 full baths, and 2 half baths, making it perfect for households of all sizes. As you enter, you’ll immediately notice the impeccable attention to detail, including refinished hardwood floors on the main level and charming crown molding and chair rail molding throughout.
The heart of the home is the beautifully designed kitchen, featuring granite countertops, stainless steel appliances, a striking backsplash, and ample cabinet space along with a center island. The kitchen also includes a large pantry, a laundry area/mud room with pocket door entry and a second refrigerator for added convenience. The adjacent family room is ideal for relaxing, offering a cozy space with easy access to the kitchen.
For those working from home, the private home office overlooking the serene rear garden provides an ideal workspace. The first level also includes a powder room and recessed lighting throughout.
Upstairs, you’ll find four generously sized bedrooms and three full baths. The primary suite is a true retreat, featuring a spacious walk-in closet and an oversized shower. Double sinks in the en-suite bath ensure ample space for daily routines.
The lower level offers even more living space with a large recreation room, a wet bar area, and a potential fifth bedroom. For fitness enthusiasts, the mirrored workout room is fully equipped with a treadmill, weight machine, TV and Bluetooth sound system providing the ultimate home gym experience. Additionally, the lower level includes a convenient half bath.
Step outside to enjoy the covered back porch, complete with a Bluetooth sound system and ceiling fan, perfect for relaxing or entertaining. The back brick patio features a tranquil koi pond with a small waterfall, complete with another Bluetooth sound system, offering a peaceful oasis in your own backyard. The privacy fence ensures that your outdoor space remains secluded and serene.
This home also boasts two-zone HVAC (with both units replaced in 2021 and 2024), a new water heater (2021), and a sump pump (2024). Also a central vacuum system for ease of cleaning. The exterior of the home and shutters have been freshly painted, ensuring a beautiful curb appeal. The two-car garage is equipped with a Gladiator Garage system and flooring for optimal organization.
Located just a short distance from local schools, including Winston Churchill High, this home is an incredible opportunity. Don’t miss out – grab your checkbook and come see why this gem at 10601 Gainsborough Road is the one you’ve been waiting for!
Home Details
Home Type
- Single Family
Est. Annual Taxes
- $12,707
Year Built
- Built in 1969
Lot Details
- 0.29 Acre Lot
- Cul-De-Sac
- West Facing Home
- Partially Fenced Property
- Corner Lot
- Property is in excellent condition
- Property is zoned R90
Parking
- 2 Car Attached Garage
- 2 Driveway Spaces
- Side Facing Garage
- Garage Door Opener
Home Design
- Colonial Architecture
- Brick Exterior Construction
- Slab Foundation
- Aluminum Siding
Interior Spaces
- Property has 3 Levels
- Traditional Floor Plan
- Central Vacuum
- Sound System
- Built-In Features
- Chair Railings
- Crown Molding
- Ceiling Fan
- Recessed Lighting
- 3 Fireplaces
- Fireplace With Glass Doors
- Double Pane Windows
- Window Treatments
- Family Room Off Kitchen
- Formal Dining Room
Kitchen
- Eat-In Gourmet Kitchen
- Double Oven
- Gas Oven or Range
- Cooktop
- Microwave
- Extra Refrigerator or Freezer
- Ice Maker
- Dishwasher
- Kitchen Island
- Upgraded Countertops
- Disposal
Flooring
- Wood
- Partially Carpeted
Bedrooms and Bathrooms
- 4 Bedrooms
- En-Suite Bathroom
- Walk-In Closet
Laundry
- Laundry on main level
- Dryer
- Washer
Finished Basement
- Heated Basement
- Basement Windows
Outdoor Features
- Pond
- Patio
- Water Fountains
- Porch
Schools
- Bells Mill Elementary School
- Cabin John Middle School
- Winston Churchill High School
Utilities
- Forced Air Zoned Heating and Cooling System
- Vented Exhaust Fan
- Natural Gas Water Heater
- Municipal Trash
- Cable TV Available
Community Details
- No Home Owners Association
- Windsor Hills Subdivision
Listing and Financial Details
- Tax Lot 5
- Assessor Parcel Number 161000911275
Map
Home Values in the Area
Average Home Value in this Area
Tax History
| Year | Tax Paid | Tax Assessment Tax Assessment Total Assessment is a certain percentage of the fair market value that is determined by local assessors to be the total taxable value of land and additions on the property. | Land | Improvement |
|---|---|---|---|---|
| 2024 | $12,707 | $1,064,900 | $0 | $0 |
| 2023 | $12,850 | $1,018,800 | $0 | $0 |
| 2022 | $10,449 | $972,700 | $449,400 | $523,300 |
| 2021 | $10,311 | $970,067 | $0 | $0 |
| 2020 | $10,311 | $967,433 | $0 | $0 |
| 2019 | $10,264 | $964,800 | $449,400 | $515,400 |
| 2018 | $10,221 | $959,867 | $0 | $0 |
| 2017 | $10,359 | $954,933 | $0 | $0 |
| 2016 | $9,169 | $950,000 | $0 | $0 |
| 2015 | $9,169 | $931,400 | $0 | $0 |
| 2014 | $9,169 | $912,800 | $0 | $0 |
Property History
| Date | Event | Price | Change | Sq Ft Price |
|---|---|---|---|---|
| 04/13/2025 04/13/25 | Pending | -- | -- | -- |
| 04/09/2025 04/09/25 | For Sale | $1,595,000 | +41.8% | $397 / Sq Ft |
| 05/29/2014 05/29/14 | Sold | $1,125,000 | -2.2% | $367 / Sq Ft |
| 04/29/2014 04/29/14 | Pending | -- | -- | -- |
| 04/25/2014 04/25/14 | For Sale | $1,149,900 | -- | $375 / Sq Ft |
Deed History
| Date | Type | Sale Price | Title Company |
|---|---|---|---|
| Deed | -- | Capitol Title | |
| Deed | $1,125,000 | First American Title Ins Co | |
| Deed | $1,155,000 | -- | |
| Deed | $1,155,000 | -- | |
| Deed | $730,000 | -- |
Mortgage History
| Date | Status | Loan Amount | Loan Type |
|---|---|---|---|
| Open | $748,000 | New Conventional | |
| Previous Owner | $900,000 | Adjustable Rate Mortgage/ARM | |
| Previous Owner | $98,000 | Credit Line Revolving | |
| Previous Owner | $800,000 | Purchase Money Mortgage | |
| Previous Owner | $800,000 | Purchase Money Mortgage |
Similar Homes in the area
Source: Bright MLS
MLS Number: MDMC2173702
APN: 10-00911275
- 10428 Windsor View Dr
- 10324 Gainsborough Rd
- 8200 Bells Mill Rd
- 10806 Hob Nail Ct
- 10913 Deborah Dr
- 131 Bytham Ridge Ln
- 11019 Candlelight Ln
- 128 Bytham Ridge Ln
- 11043 Candlelight Ln
- 10620 Great Arbor Dr
- 8600 Fox Run
- 11136 Powder Horn Dr
- 11337 Willowbrook Dr
- 12 Redbud Ct
- 11301 Gainsborough Rd
- 9118 Bells Mill Rd
- 7401 Westlake Terrace Unit 113
- 8412 Buckhannon Dr
- 7425 Democracy Blvd Unit 317
- 7553 Spring Lake Dr Unit 7553-D
