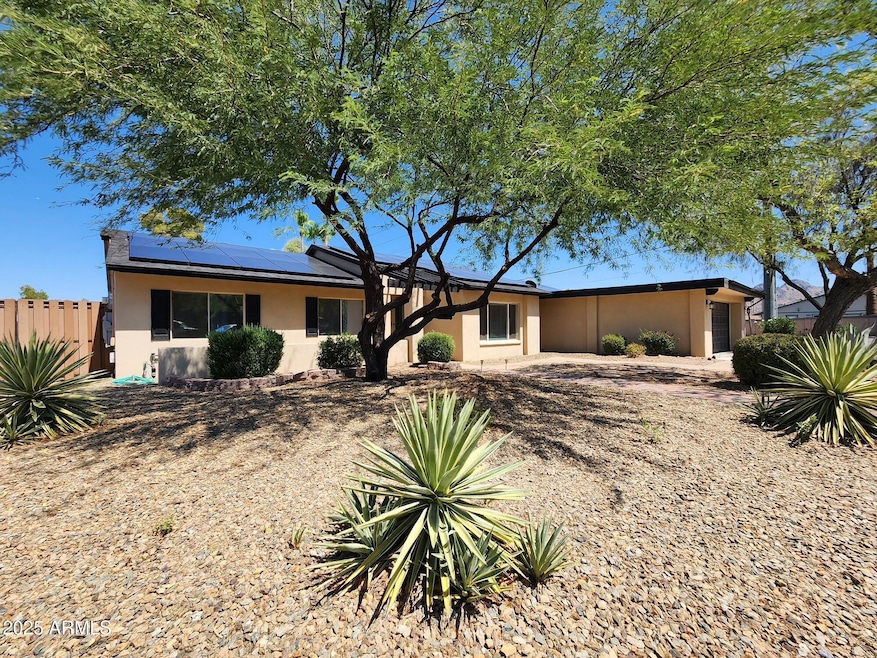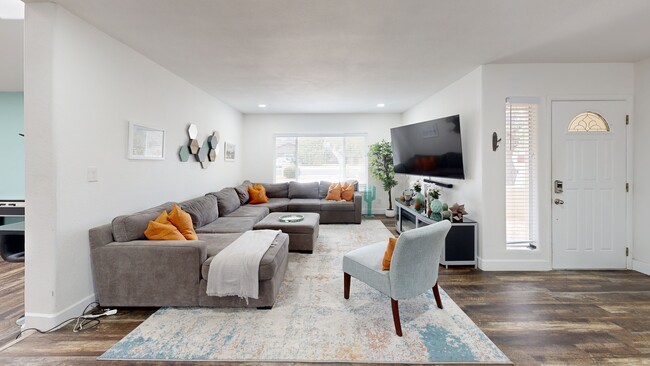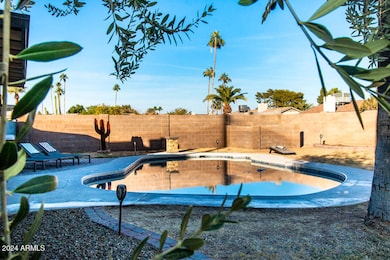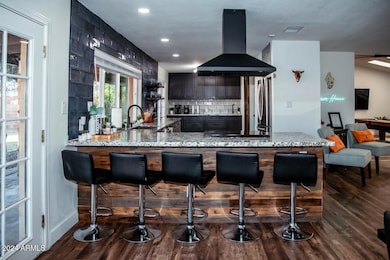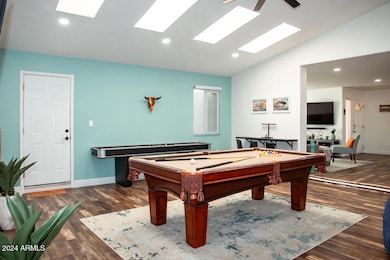
10601 N 26th Place Phoenix, AZ 85028
Paradise Valley NeighborhoodEstimated payment $5,714/month
Highlights
- Heated Spa
- RV Gated
- 0.3 Acre Lot
- Desert Cove Elementary School Rated A-
- Solar Power System
- Vaulted Ceiling
About This Home
Welcome Home! A rare find in Desert Vista, this home has all of the updates, upgrades and living space that you need and located just moments from top restaurants, cultural landmarks, museums, and luxury shopping. Situated in a cul-de-sac, this home Offers 5 full bedrooms, 3 bathrooms, a bonus game room, heated pool, spa, 2 car garage, solar and an RV gate! Open floor plan, recently updated flooring, kitchen, roof and NO HOA! Currently being used as a Vrbo/Airbnb, this home is perfect for entertaining large groups with its warm and open floor plan. WELCOME HOME!
Home Details
Home Type
- Single Family
Est. Annual Taxes
- $3,268
Year Built
- Built in 1973
Lot Details
- 0.3 Acre Lot
- Desert faces the front of the property
- Cul-De-Sac
- Block Wall Fence
- Front Yard Sprinklers
- Sprinklers on Timer
- Grass Covered Lot
Parking
- 2 Car Garage
- RV Gated
Home Design
- Roof Updated in 2021
- Composition Roof
Interior Spaces
- 2,605 Sq Ft Home
- 1-Story Property
- Wet Bar
- Vaulted Ceiling
- Ceiling Fan
- Skylights
- 1 Fireplace
Kitchen
- Eat-In Kitchen
- Breakfast Bar
- Granite Countertops
Flooring
- Floors Updated in 2022
- Carpet
- Laminate
- Tile
Bedrooms and Bathrooms
- 5 Bedrooms
- Bathroom Updated in 2022
- 3 Bathrooms
Pool
- Heated Spa
- Heated Pool
- Above Ground Spa
- Pool Pump
- Diving Board
Schools
- Desert Cove Elementary School
- Shea Middle School
- Shadow Mountain High School
Utilities
- Cooling Available
- Heating Available
- Plumbing System Updated in 2022
Additional Features
- Solar Power System
- Outdoor Storage
Listing and Financial Details
- Tax Lot 144
- Assessor Parcel Number 166-30-265
Community Details
Overview
- No Home Owners Association
- Association fees include no fees
- Desert Vista Unit 4 Subdivision
Recreation
- Community Playground
Map
Home Values in the Area
Average Home Value in this Area
Tax History
| Year | Tax Paid | Tax Assessment Tax Assessment Total Assessment is a certain percentage of the fair market value that is determined by local assessors to be the total taxable value of land and additions on the property. | Land | Improvement |
|---|---|---|---|---|
| 2025 | $3,268 | $32,830 | -- | -- |
| 2024 | $3,199 | $31,267 | -- | -- |
| 2023 | $3,199 | $54,180 | $10,830 | $43,350 |
| 2022 | $2,681 | $42,220 | $8,440 | $33,780 |
| 2021 | $2,726 | $37,960 | $7,590 | $30,370 |
| 2020 | $2,632 | $37,030 | $7,400 | $29,630 |
| 2019 | $2,644 | $34,930 | $6,980 | $27,950 |
| 2018 | $2,548 | $33,210 | $6,640 | $26,570 |
| 2017 | $2,433 | $32,170 | $6,430 | $25,740 |
| 2016 | $2,395 | $29,710 | $5,940 | $23,770 |
| 2015 | $2,222 | $29,430 | $5,880 | $23,550 |
Property History
| Date | Event | Price | Change | Sq Ft Price |
|---|---|---|---|---|
| 04/15/2025 04/15/25 | Price Changed | $974,999 | 0.0% | $374 / Sq Ft |
| 01/31/2025 01/31/25 | Price Changed | $975,000 | -2.4% | $374 / Sq Ft |
| 01/03/2025 01/03/25 | For Sale | $999,000 | +16.3% | $383 / Sq Ft |
| 05/18/2022 05/18/22 | Sold | $859,000 | +1.2% | $330 / Sq Ft |
| 04/16/2022 04/16/22 | Pending | -- | -- | -- |
| 04/06/2022 04/06/22 | Price Changed | $849,000 | -3.4% | $326 / Sq Ft |
| 03/19/2022 03/19/22 | For Sale | $879,000 | +154.8% | $337 / Sq Ft |
| 11/28/2016 11/28/16 | Sold | $345,000 | -1.1% | $132 / Sq Ft |
| 10/14/2016 10/14/16 | For Sale | $349,000 | 0.0% | $134 / Sq Ft |
| 10/10/2016 10/10/16 | Pending | -- | -- | -- |
| 09/12/2016 09/12/16 | Price Changed | $349,000 | -2.8% | $134 / Sq Ft |
| 08/31/2016 08/31/16 | For Sale | $359,000 | -- | $138 / Sq Ft |
Deed History
| Date | Type | Sale Price | Title Company |
|---|---|---|---|
| Special Warranty Deed | -- | None Listed On Document | |
| Warranty Deed | $859,000 | Chicago Title | |
| Warranty Deed | $345,000 | First Arizona Title Agency | |
| Trustee Deed | $285,500 | Accommodation | |
| Warranty Deed | $487,000 | Fidelity National Title | |
| Warranty Deed | $350,000 | Chicago Title Insurance Co | |
| Warranty Deed | $300,000 | Grand Canyon Title Agency In | |
| Quit Claim Deed | -- | Grand Canyon Title Agency In | |
| Interfamily Deed Transfer | -- | Grand Canyon Title Agency In | |
| Warranty Deed | $170,000 | Grand Canyon Title Agency In | |
| Interfamily Deed Transfer | -- | -- |
Mortgage History
| Date | Status | Loan Amount | Loan Type |
|---|---|---|---|
| Previous Owner | $171,800 | No Value Available | |
| Previous Owner | $644,250 | New Conventional | |
| Previous Owner | $0 | Balloon | |
| Previous Owner | $232,000 | New Conventional | |
| Previous Owner | $208,000 | New Conventional | |
| Previous Owner | $195,000 | New Conventional | |
| Previous Owner | $280,000 | Stand Alone Refi Refinance Of Original Loan | |
| Previous Owner | $301,788 | New Conventional | |
| Previous Owner | $75,100 | Unknown | |
| Previous Owner | $359,650 | New Conventional | |
| Previous Owner | $280,000 | New Conventional | |
| Previous Owner | $218,000 | Unknown | |
| Previous Owner | $285,000 | New Conventional | |
| Previous Owner | $153,000 | New Conventional | |
| Closed | $70,000 | No Value Available | |
| Closed | $50,000 | No Value Available |
About the Listing Agent

Being highly energetic, yet down to earth, allows me to really help my clients and be the agent that they refer to their families and friends. I'm very passionate about real estate and the life long relationships that I build with my clients.
Jeremy's Other Listings
Source: Arizona Regional Multiple Listing Service (ARMLS)
MLS Number: 6798380
APN: 166-30-265
- 10618 N 27th St
- 2542 E Cochise Rd
- 2517 E Sahuaro Dr
- 2415 E Cochise Rd
- 2366 E Shea Blvd
- 2366 E Becker Ln
- 2365 E Shea Blvd
- 2601 E Shangri la Rd
- 2349 E Sahuaro Dr
- 2710 E Cinnabar Ave
- 2856 E Cochise Rd
- 2717 E Cinnabar Ave
- 2324 E Shea Blvd
- 2885 E North Ln
- 2828 E Desert Cove Ave
- 10425 N 23rd St
- 2314 E Christy Dr
- 9851 N 28th Way
- 2317 E Desert Cove Ave
- 2427 E Cinnabar Ave
