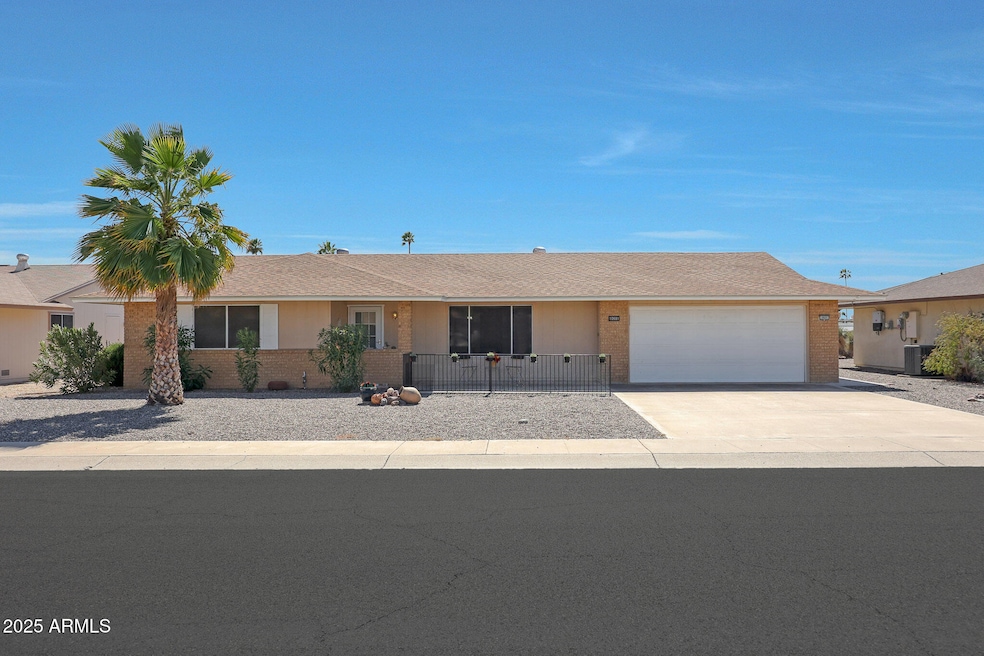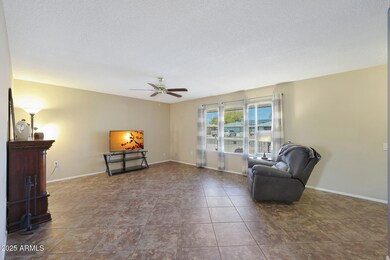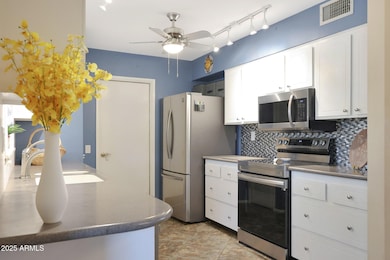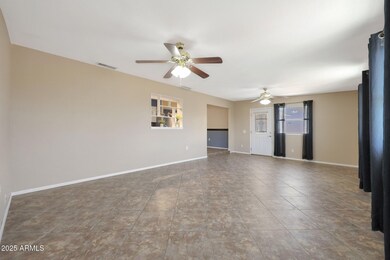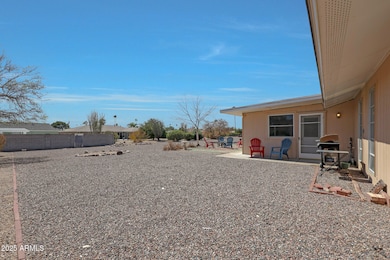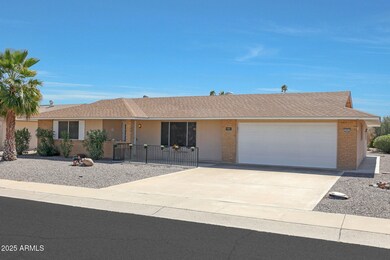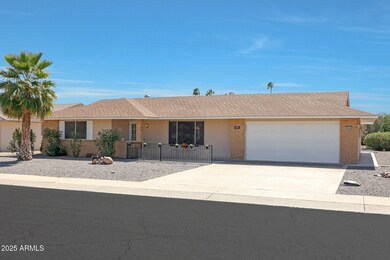
10601 W Desert Rock Dr Unit 3 Sun City, AZ 85351
Highlights
- Golf Course Community
- Clubhouse
- Tennis Courts
- Fitness Center
- Heated Community Pool
- Oversized Parking
About This Home
As of April 2025Desirable Concord Model In Phase 2 Of Sun City. 2 Bedrooms 2 Bathrooms. The Arizona Room Has Been Added For More Square Footage, With Heating And Cooling, Perfect For Enjoying Family Get Togethers. Tile Floors Throughout The Home, The Bedrooms Have Carpet. The Primary Bathroom Vanity And Shower Have Been Updated. The Kitchen Has Updated Appliances and Quartz Counter Tops. The Garage Has Been Extended For Additional 2 Car Parking Or Storage. Come Live The Dream In Sun City!
Home Details
Home Type
- Single Family
Est. Annual Taxes
- $1,216
Year Built
- Built in 1973
Lot Details
- 0.25 Acre Lot
HOA Fees
- $54 Monthly HOA Fees
Parking
- 2 Car Garage
- Oversized Parking
Home Design
- Wood Frame Construction
- Composition Roof
Interior Spaces
- 1,473 Sq Ft Home
- 1-Story Property
- Ceiling height of 9 feet or more
- Ceiling Fan
- Double Pane Windows
Kitchen
- Eat-In Kitchen
- Built-In Microwave
Flooring
- Carpet
- Tile
Bedrooms and Bathrooms
- 2 Bedrooms
- 2 Bathrooms
Accessible Home Design
- Grab Bar In Bathroom
- Stepless Entry
Schools
- Adult Elementary And Middle School
- Adult High School
Utilities
- Cooling Available
- Heating Available
- High Speed Internet
- Cable TV Available
Listing and Financial Details
- Tax Lot 123
- Assessor Parcel Number 200-95-123
Community Details
Overview
- Association fees include no fees
- Built by Del Webb
- Sun City Unit 33 Subdivision, Concord Floorplan
Amenities
- Clubhouse
- Theater or Screening Room
- Recreation Room
Recreation
- Golf Course Community
- Tennis Courts
- Racquetball
- Fitness Center
- Heated Community Pool
- Community Spa
- Bike Trail
Map
Home Values in the Area
Average Home Value in this Area
Property History
| Date | Event | Price | Change | Sq Ft Price |
|---|---|---|---|---|
| 04/11/2025 04/11/25 | Sold | $299,900 | 0.0% | $204 / Sq Ft |
| 03/19/2025 03/19/25 | For Sale | $299,900 | -- | $204 / Sq Ft |
Tax History
| Year | Tax Paid | Tax Assessment Tax Assessment Total Assessment is a certain percentage of the fair market value that is determined by local assessors to be the total taxable value of land and additions on the property. | Land | Improvement |
|---|---|---|---|---|
| 2025 | $1,216 | $15,581 | -- | -- |
| 2024 | $1,137 | $14,839 | -- | -- |
| 2023 | $1,137 | $24,420 | $4,880 | $19,540 |
| 2022 | $1,063 | $19,110 | $3,820 | $15,290 |
| 2021 | $1,098 | $18,050 | $3,610 | $14,440 |
| 2020 | $1,069 | $16,160 | $3,230 | $12,930 |
| 2019 | $1,055 | $15,300 | $3,060 | $12,240 |
| 2018 | $1,015 | $14,020 | $2,800 | $11,220 |
| 2017 | $978 | $12,350 | $2,470 | $9,880 |
| 2016 | $518 | $11,650 | $2,330 | $9,320 |
| 2015 | $875 | $10,910 | $2,180 | $8,730 |
Mortgage History
| Date | Status | Loan Amount | Loan Type |
|---|---|---|---|
| Previous Owner | $170,000 | New Conventional | |
| Previous Owner | $35,000 | Credit Line Revolving | |
| Previous Owner | $128,200 | New Conventional | |
| Previous Owner | $140,000 | Fannie Mae Freddie Mac | |
| Previous Owner | $100,000 | New Conventional |
Deed History
| Date | Type | Sale Price | Title Company |
|---|---|---|---|
| Warranty Deed | $299,900 | First Integrity Title Agency O | |
| Warranty Deed | $112,000 | Security Title Agency | |
| Cash Sale Deed | $88,000 | Chicago Title Insurance Co |
Similar Homes in the area
Source: Arizona Regional Multiple Listing Service (ARMLS)
MLS Number: 6837527
APN: 200-95-123
- 10519 W Desert Rock Dr
- 10515 W Oak Ridge Dr
- 10509 W Oak Ridge Dr
- 10608 W Edgewood Dr
- 10625 W Edgewood Dr
- 10511 W Edgewood Dr
- 10529 W Pineaire Dr
- 10701 W Pineaire Dr
- 10626 W Pleasant Valley Rd
- 10325 W Sutters Gold Ln
- 10601 W Hutton Dr
- 10461 W Hutton Dr
- 10307 W Desert Rock Dr
- 10726 W Pineaire Dr
- 10502 W Hutton Dr
- 10614 W Ridgeview Rd
- 10461 W Loma Blanca Dr
- 10443 W Loma Blanca Dr
- 10419 W Loma Blanca Dr
- 10737 W Hutton Dr
