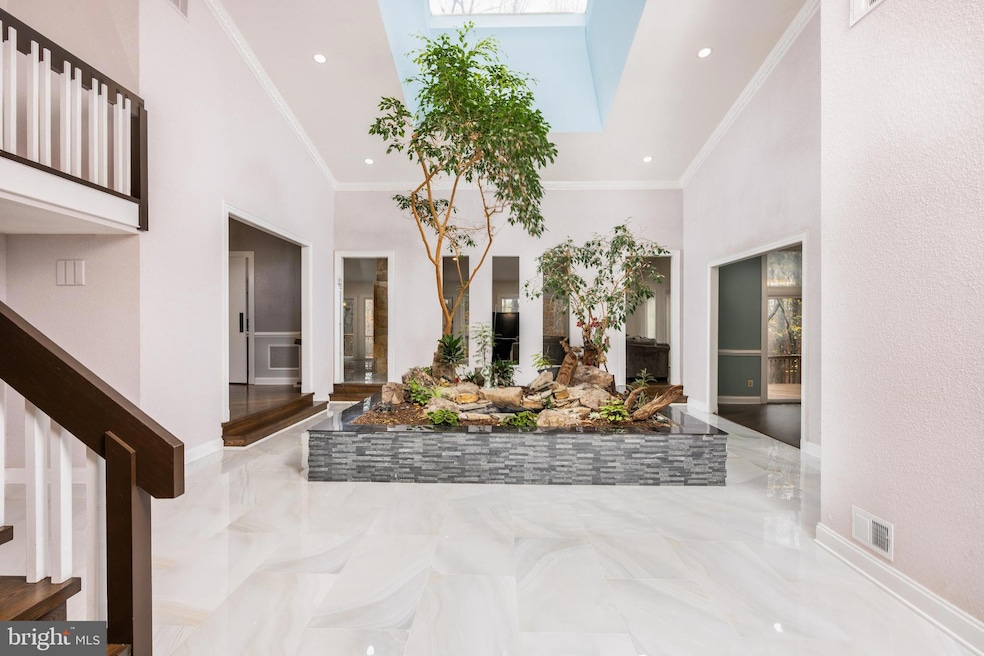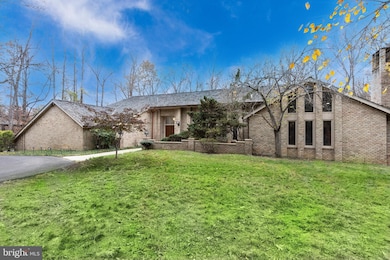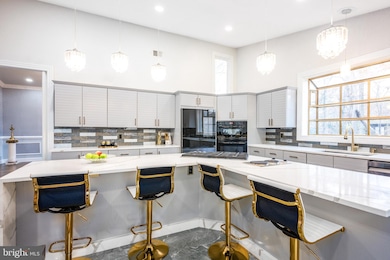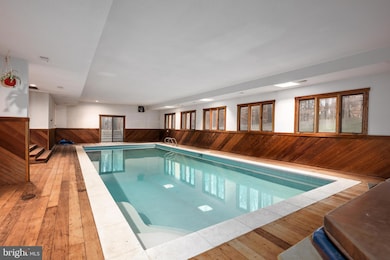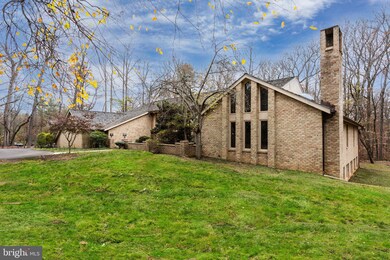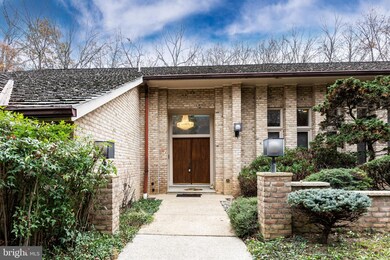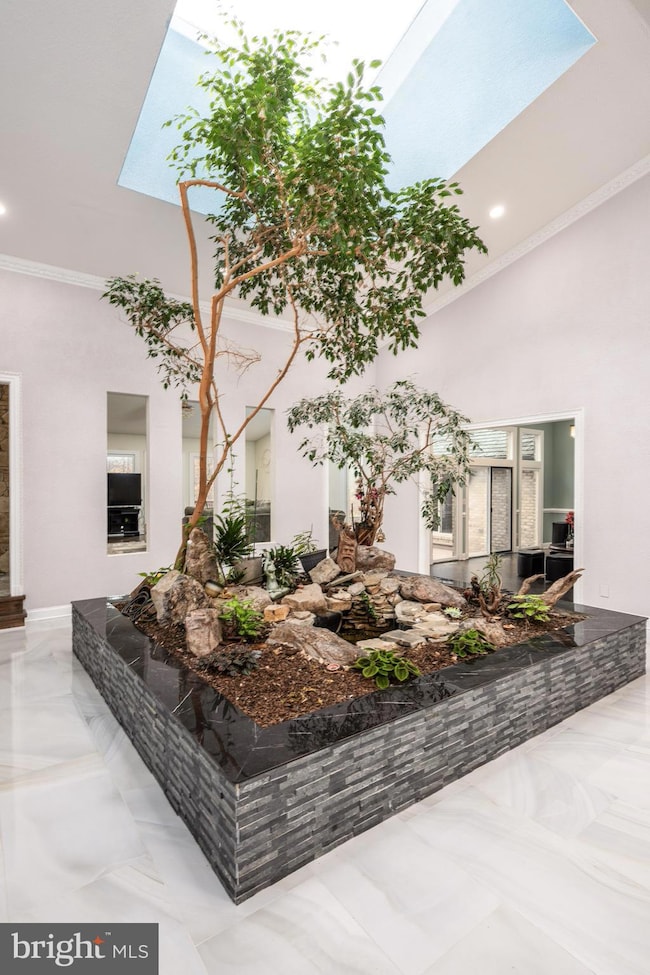
10601 Willowbrook Dr Potomac, MD 20854
Highlights
- Heated Indoor Pool
- Gourmet Kitchen
- 3.26 Acre Lot
- Bells Mill Elementary School Rated A
- View of Trees or Woods
- Open Floorplan
About This Home
As of February 2025***Welcome to this spectacular custom-built contemporary masterpiece, designed by the renowned architect JP Kollar. Located in the prestigious Kentsdale Estates, this one-of-a-kind home offers over 10,000 square feet of luxurious living space, including a heated indoor pool, a newly renovated kitchen, ROOF less than 10 years, two new HVAC (2023), and a stunning two-story foyer with an interior garden that exudes Zen-like calm. The home features 4 bedrooms, 5.5 baths, and has been meticulously updated with the finest finishes throughout.
As you enter through the glass-tiled foyer, you are greeted by the striking indoor landscaped garden, bathed in natural light from a large skylight above. Framed in stone and granite, the garden is a peaceful oasis filled with towering lush greenery, a soothing water feature, and sculptural stones, creating a serene ambiance that flows seamlessly into the surrounding spaces. Expansive floor-to-ceiling windows bring the outdoors in, filling the home with light and offering breathtaking views of the private 3.25-acre lot.
The open-concept great room and kitchen are designed for modern living and entertaining. An elegant two-sided wood-burning stone fireplace anchors the space, adding coziness and warmth. The chef’s kitchen boasts luxurious countertops, a spacious waterfall island with built-in storage, chic pendant lighting, a double oven, a smart Samsung refrigerator, a five-burner gas cooktop, a two-burner electric cooktop, and a stylish glass backsplash. Modern tile flooring completes the sophisticated design. The adjoining den, great room, and kitchen all feature gleaming hardwood floors, crown molding, and sliding glass doors that open to a wrap-around deck—perfect for al fresco dining and enjoying the scenic surroundings.
The expansive primary suite is a true sanctuary, accessed via a private pocket door. With hardwood floors, a wood-burning fireplace, and ample closet space, this retreat is designed for ultimate comfort. The sun-filed en-suite bathroom features a large skylight, creating a spa-like atmosphere. An adjoining office, complete with a second wood-burning fireplace and custom built-ins, offers the perfect space for work or relaxation. At the other end of the foyer is the secondary suite, also with hardwood floors, a walk-in closet, and an en-suite bathroom, providing comfort and privacy for family or guests. Additional amenities on this level include a beautifully updated powder room and a laundry/mudroom with abundant storage and exterior access.
Upstairs, the loft area is complemented by a third bedroom with a full bathroom, providing a private retreat for family or guests.
The lower level is a true entertainer’s dream, showcasing a fabulous glass-enclosed full-sized heated indoor pool, complete with an electric cover and a hot tub. A full bathroom with a shower adds convenience. The vast recreation room features a wood-burning fireplace, a large bar, and access to a lower patio for outdoor entertainment. This level also includes a spacious fourth bedroom, a renovated full bathroom, and extensive storage. A versatile unfinished bonus room with French doors and windows offers endless possibilities for a home theater, gym, or additional living space.
Rounding out this exceptional property is a side-loading three-car garage, offering ample space for vehicles and storage.
Conveniently located just minutes from Potomac Village, Cabin John Village, and major highways (I-270 & 495), this home offers the perfect balance of privacy, luxury, and accessibility. A true gem—don’t miss the opportunity to make this spectacular property your own!
Home Details
Home Type
- Single Family
Est. Annual Taxes
- $23,084
Year Built
- Built in 1983
Lot Details
- 3.26 Acre Lot
- Landscaped
- Private Lot
- Wooded Lot
- Backs to Trees or Woods
- Back, Front, and Side Yard
- Property is zoned RE2
Parking
- 3 Car Direct Access Garage
- Parking Storage or Cabinetry
- Side Facing Garage
- Garage Door Opener
- Circular Driveway
- On-Street Parking
- Off-Site Parking
- Secure Parking
Property Views
- Woods
- Garden
Home Design
- Contemporary Architecture
- Brick Exterior Construction
- Shake Roof
- Concrete Perimeter Foundation
- Chimney Cap
Interior Spaces
- Property has 2 Levels
- Open Floorplan
- Wet Bar
- Central Vacuum
- Built-In Features
- Bar
- Two Story Ceilings
- Skylights
- Recessed Lighting
- 3 Fireplaces
- Wood Burning Fireplace
- Stone Fireplace
- Brick Fireplace
- Double Door Entry
- Sliding Doors
- Formal Dining Room
Kitchen
- Gourmet Kitchen
- Breakfast Area or Nook
- Gas Oven or Range
- Built-In Range
- Dishwasher
- Kitchen Island
Flooring
- Wood
- Carpet
- Ceramic Tile
Bedrooms and Bathrooms
- Whirlpool Bathtub
Laundry
- Laundry on main level
- Dryer
Finished Basement
- Heated Basement
- Basement Fills Entire Space Under The House
- Interior and Exterior Basement Entry
- Workshop
- Basement Windows
Home Security
- Alarm System
- Intercom
- Flood Lights
Pool
- Heated Indoor Pool
- Heated Lap Pool
- Heated In Ground Pool
Outdoor Features
- Deck
- Exterior Lighting
Utilities
- Forced Air Heating and Cooling System
- Natural Gas Water Heater
Community Details
- No Home Owners Association
- Built by JP Kollar Builders
- Kentsdale Estates Subdivision
Listing and Financial Details
- Tax Lot 34
- Assessor Parcel Number 161001806232
Map
Home Values in the Area
Average Home Value in this Area
Property History
| Date | Event | Price | Change | Sq Ft Price |
|---|---|---|---|---|
| 02/07/2025 02/07/25 | Sold | $2,250,000 | 0.0% | $310 / Sq Ft |
| 01/05/2025 01/05/25 | Pending | -- | -- | -- |
| 12/10/2024 12/10/24 | Price Changed | $2,250,000 | -13.1% | $310 / Sq Ft |
| 11/15/2024 11/15/24 | For Sale | $2,590,000 | +64.4% | $356 / Sq Ft |
| 11/25/2021 11/25/21 | Sold | $1,575,000 | -6.7% | $217 / Sq Ft |
| 09/21/2021 09/21/21 | Pending | -- | -- | -- |
| 09/09/2021 09/09/21 | For Sale | $1,689,000 | -- | $232 / Sq Ft |
Tax History
| Year | Tax Paid | Tax Assessment Tax Assessment Total Assessment is a certain percentage of the fair market value that is determined by local assessors to be the total taxable value of land and additions on the property. | Land | Improvement |
|---|---|---|---|---|
| 2024 | $23,084 | $1,942,600 | $0 | $0 |
| 2023 | $22,257 | $1,873,400 | $0 | $0 |
| 2022 | $20,556 | $1,804,200 | $866,900 | $937,300 |
| 2021 | $19,475 | $1,776,067 | $0 | $0 |
| 2020 | $19,137 | $1,747,933 | $0 | $0 |
| 2019 | $18,798 | $1,719,800 | $866,900 | $852,900 |
| 2018 | $18,825 | $1,719,800 | $866,900 | $852,900 |
| 2017 | $19,761 | $1,719,800 | $0 | $0 |
| 2016 | -- | $1,735,600 | $0 | $0 |
| 2015 | $18,471 | $1,700,833 | $0 | $0 |
| 2014 | $18,471 | $1,666,067 | $0 | $0 |
Mortgage History
| Date | Status | Loan Amount | Loan Type |
|---|---|---|---|
| Open | $1,912,500 | New Conventional | |
| Previous Owner | $1,181,250 | New Conventional | |
| Previous Owner | $181,250 | New Conventional | |
| Previous Owner | $1,015,000 | Adjustable Rate Mortgage/ARM |
Deed History
| Date | Type | Sale Price | Title Company |
|---|---|---|---|
| Deed | $2,250,000 | Rgs Title | |
| Deed | $1,575,000 | Flynn Title |
Similar Homes in the area
Source: Bright MLS
MLS Number: MDMC2154270
APN: 10-01806232
- 10620 Great Arbor Dr
- 9118 Bells Mill Rd
- 10408 Stapleford Hall Dr
- 21 Nantucket Ct
- 10 Nantucket Ct
- 11136 Powder Horn Dr
- 10408 Democracy Blvd
- 10806 Hob Nail Ct
- 10428 Windsor View Dr
- 8600 Fox Run
- 10101 Bentcross Dr
- 10601 Gainsborough Rd
- 11337 Willowbrook Dr
- 10111 Iron Gate Rd
- 10324 Gainsborough Rd
- 8200 Bells Mill Rd
- 11019 Candlelight Ln
- 11043 Candlelight Ln
- 11318 Broad Green Dr
- 10813 Lockland Rd
