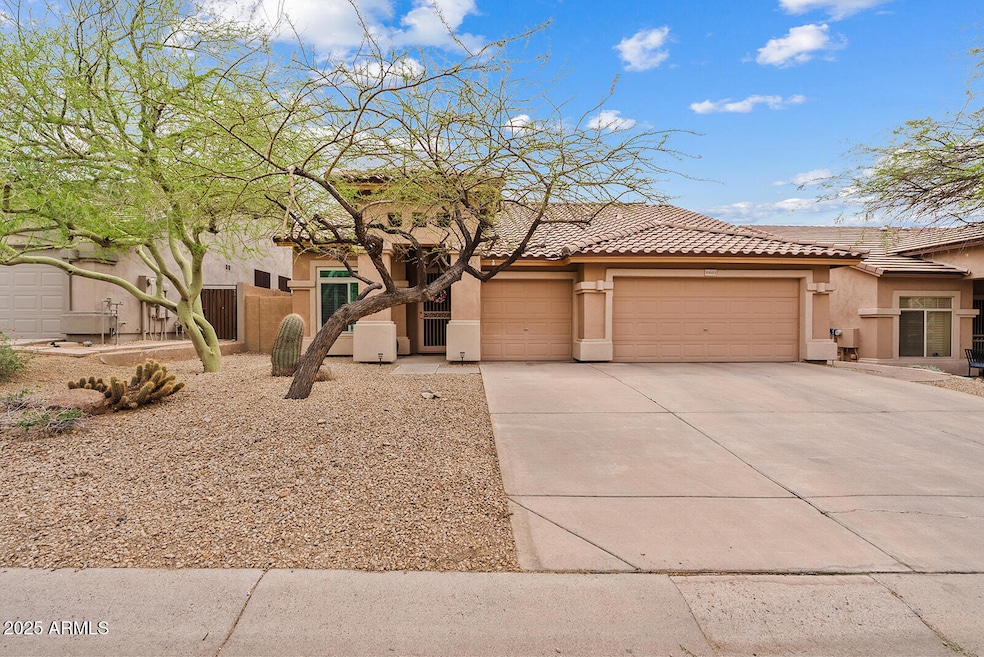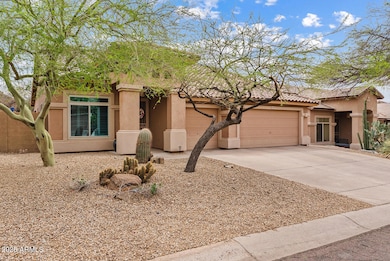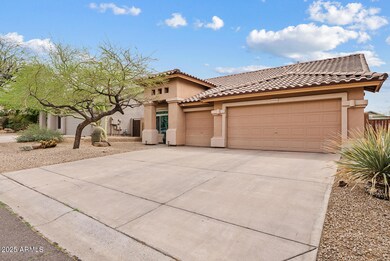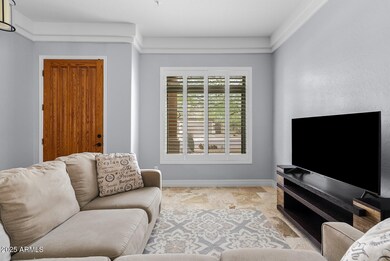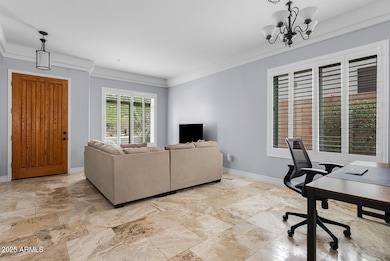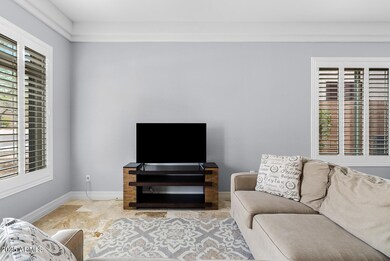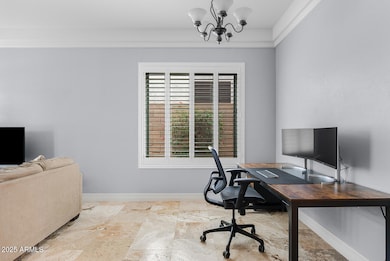
10603 E Firewheel Dr Scottsdale, AZ 85255
McDowell Mountain Ranch NeighborhoodEstimated payment $5,413/month
Highlights
- Golf Course Community
- Mountain View
- 1 Fireplace
- Desert Canyon Elementary School Rated A
- Clubhouse
- Granite Countertops
About This Home
This exceptionally maintained 4-bedroom, 2-bath home located in The Overlook at McDowell Mountain Ranch, offers a prime location in one of North Scottsdale's most sought-after communities. Step inside to find wood plank tile flooring throughout the family room, kitchen, and bedrooms, while the living room and bathrooms feature elegant travertine. The open-concept kitchen features granite counter tops and stainless steel appliances, seamlessly flowing into the family room to create an inviting space for entertaining. Enjoy peace of mind with a recently replaced roof , Trane HVAC system (and new energy-efficient windows and wooden shutters, all designed for comfort and efficiency. The spacious primary suite boasts a walk-in closet, dual sinks, soaking tub, and and walk-in shower. The large backyard is perfect for relaxation and entertaining, featuring a jacuzzi hot tub, covered patio, and low-maintenance landscaping that makes upkeep a breeze. The 3rd car garage is equipped with built-in storage cabinets and a workbench, offering plenty of space for both organization and your personal projects.
Located in the highly sought after McDowell Mountain Ranch, residents enjoy two community pools, pickle ball, tennis and basketball courts, playgrounds, and miles of scenic walking and biking trails. With easy access to top-rated schools, shopping, dining, and 101 Freeway, this home offers the perfect blend of serenity and convenience.
Home Details
Home Type
- Single Family
Est. Annual Taxes
- $2,043
Year Built
- Built in 1996
Lot Details
- 7,538 Sq Ft Lot
- Desert faces the front of the property
- Block Wall Fence
- Front and Back Yard Sprinklers
- Grass Covered Lot
HOA Fees
- $52 Monthly HOA Fees
Parking
- 3 Car Garage
Home Design
- Wood Frame Construction
- Tile Roof
- Stucco
Interior Spaces
- 1,972 Sq Ft Home
- 1-Story Property
- Ceiling height of 9 feet or more
- Ceiling Fan
- 1 Fireplace
- Mountain Views
- Washer and Dryer Hookup
Kitchen
- Eat-In Kitchen
- Breakfast Bar
- Built-In Microwave
- Kitchen Island
- Granite Countertops
Flooring
- Carpet
- Stone
- Tile
Bedrooms and Bathrooms
- 4 Bedrooms
- Primary Bathroom is a Full Bathroom
- 2 Bathrooms
- Dual Vanity Sinks in Primary Bathroom
- Bathtub With Separate Shower Stall
Accessible Home Design
- No Interior Steps
Schools
- Desert Canyon Elementary School
- Desert Canyon Middle School
- Desert Mountain High School
Utilities
- Cooling Available
- Heating System Uses Natural Gas
- High Speed Internet
- Cable TV Available
Listing and Financial Details
- Tax Lot 60
- Assessor Parcel Number 217-17-597
Community Details
Overview
- Association fees include ground maintenance
- Aam Association, Phone Number (602) 957-9191
- Mcdowell Mountain Ranch Parcel F Subdivision
Amenities
- Clubhouse
- Recreation Room
Recreation
- Golf Course Community
- Tennis Courts
- Community Playground
- Heated Community Pool
- Community Spa
- Bike Trail
Map
Home Values in the Area
Average Home Value in this Area
Tax History
| Year | Tax Paid | Tax Assessment Tax Assessment Total Assessment is a certain percentage of the fair market value that is determined by local assessors to be the total taxable value of land and additions on the property. | Land | Improvement |
|---|---|---|---|---|
| 2025 | $2,043 | $45,341 | -- | -- |
| 2024 | $2,540 | $43,182 | -- | -- |
| 2023 | $2,540 | $56,130 | $11,220 | $44,910 |
| 2022 | $2,417 | $44,070 | $8,810 | $35,260 |
| 2021 | $2,834 | $40,900 | $8,180 | $32,720 |
| 2020 | $2,828 | $38,830 | $7,760 | $31,070 |
| 2019 | $2,749 | $36,900 | $7,380 | $29,520 |
| 2018 | $3,069 | $35,110 | $7,020 | $28,090 |
| 2017 | $2,945 | $34,000 | $6,800 | $27,200 |
| 2016 | $2,657 | $33,120 | $6,620 | $26,500 |
| 2015 | $2,776 | $31,910 | $6,380 | $25,530 |
Property History
| Date | Event | Price | Change | Sq Ft Price |
|---|---|---|---|---|
| 04/03/2025 04/03/25 | For Sale | $930,000 | +93.8% | $472 / Sq Ft |
| 05/16/2019 05/16/19 | Sold | $480,000 | -4.0% | $243 / Sq Ft |
| 04/18/2019 04/18/19 | Pending | -- | -- | -- |
| 04/12/2019 04/12/19 | For Sale | $500,000 | -- | $254 / Sq Ft |
Deed History
| Date | Type | Sale Price | Title Company |
|---|---|---|---|
| Warranty Deed | $480,000 | Wfg National Title Ins Co | |
| Warranty Deed | -- | None Available | |
| Warranty Deed | $325,000 | Greystone Title Agency | |
| Interfamily Deed Transfer | -- | Greystone Title Agency | |
| Warranty Deed | $323,000 | Transnation Title Ins Co | |
| Warranty Deed | $247,500 | First American Title | |
| Joint Tenancy Deed | $182,780 | Security Title Agency | |
| Cash Sale Deed | $126,651 | Security Title Agency |
Mortgage History
| Date | Status | Loan Amount | Loan Type |
|---|---|---|---|
| Open | $222,000 | New Conventional | |
| Closed | $280,000 | New Conventional | |
| Previous Owner | $165,000 | New Conventional | |
| Previous Owner | $307,923 | Unknown | |
| Previous Owner | $50,000 | Credit Line Revolving | |
| Previous Owner | $310,000 | Unknown | |
| Previous Owner | $258,400 | Purchase Money Mortgage | |
| Previous Owner | $32,300 | Unknown | |
| Previous Owner | $190,000 | New Conventional | |
| Previous Owner | $146,200 | New Conventional |
Similar Homes in Scottsdale, AZ
Source: Arizona Regional Multiple Listing Service (ARMLS)
MLS Number: 6845485
APN: 217-17-597
- 16044 N 106th Way
- 10572 E Tierra Buena Ln
- 16526 N 105th St
- 10796 E Betony Dr
- 15691 N 104th Place
- 10851 E Le Marche Dr
- 10351 E Morning Star Dr
- 10873 E Salt Bush Dr
- 10335 E Morning Star Dr
- 10219 E Le Marche Dr
- 16427 N 109th St
- 10212 E Betony Dr
- 10676 E Acacia Dr
- 10335 E Acacia Dr
- 10843 E Acacia Dr
- 10423 E Verbena Ln
- 16420 N Thompson Peak Pkwy Unit 2020
- 16420 N Thompson Peak Pkwy Unit 2091
- 16420 N Thompson Peak Pkwy Unit 1064
- 16420 N Thompson Peak Pkwy Unit 2120
