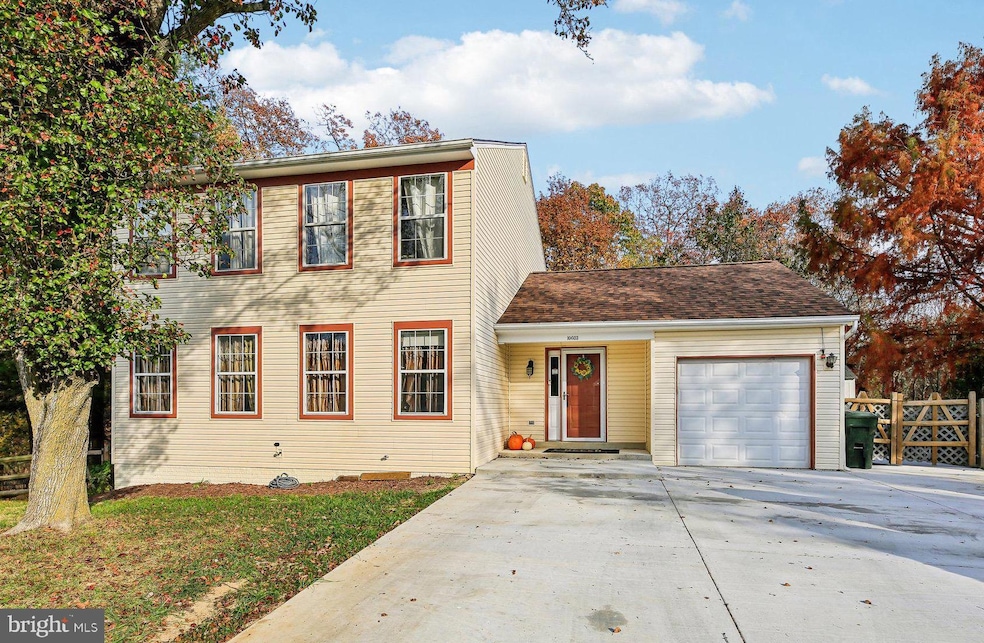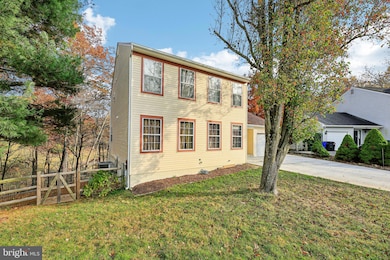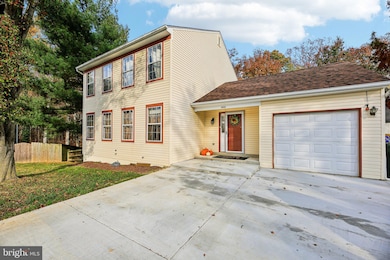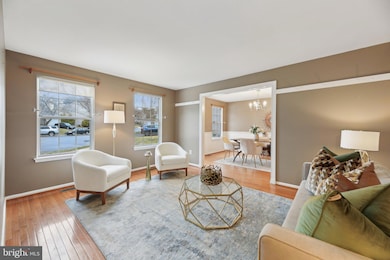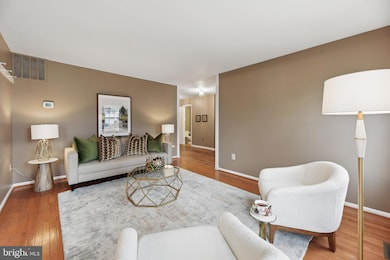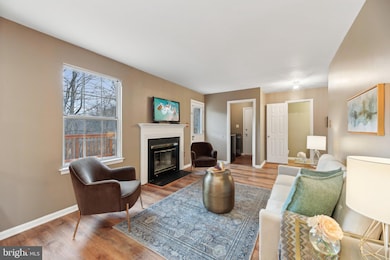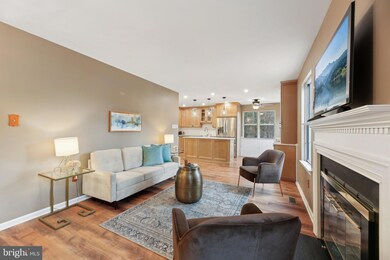
10603 Hunters Chase Ln Damascus, MD 20872
Estimated payment $4,338/month
Highlights
- View of Trees or Woods
- Colonial Architecture
- Traditional Floor Plan
- Lois P. Rockwell Elementary School Rated A
- Deck
- Engineered Wood Flooring
About This Home
Welcome to 10603 Hunters Chase Lane, a beautifully maintained home in the heart of Damascus. Nestled in the desirable Sweepstakes neighborhood on a cul de sac, this home offers both modern updates and a prime location close to shopping, dining, and commuter routes.
Recent upgrades include a brand-new roof, a newly paved driveway, and a stunningly renovated kitchen featuring warm, but modern finishes and updated stainless appliances—perfect for cooking and entertaining. With spacious living areas, lots of natural light and an inviting layout, this home is designed for both comfort and functionality.
Upstairs you will find 3 generously sized bedrooms, including a stunning primary bedroom with en suite bathroom, vaulted ceilings and dual closets. The secondary rooms are large and also feature nice closet space. The hall bath was updated in 2024 as well.
The finished walk-out lower level is full of possibilities - use this space as a game room, 2nd family room, office or home gym.
Outside, enjoy an expansive private deck that overlooks beautiful pond views. Get ready for spring blooms and look forward to the stunning fall foliage! The deck space is ideal for relaxing or hosting gatherings. The rear yard is fenced and also offers several options for additional exterior storage.
The Sweepstakes neighborhood is known for its charming streets and sense of community, all while being just minutes from everyday conveniences. Just minutes to Damascus Shopping Center, local dining favorites, and Butler’s Orchard for seasonal fun. Conveniently located near major routes like MD-27 and I-270, making commuting a breeze. Enjoy nearby parks, trails, and all that Damascus has to offer!
Don’t miss the opportunity to make this move-in-ready home yours!
Home Details
Home Type
- Single Family
Est. Annual Taxes
- $6,031
Year Built
- Built in 1990
Lot Details
- 8,103 Sq Ft Lot
- Cul-De-Sac
- Wood Fence
- Backs to Trees or Woods
- Property is in very good condition
- Property is zoned R200
HOA Fees
- $45 Monthly HOA Fees
Parking
- 1 Car Attached Garage
- 4 Driveway Spaces
- Front Facing Garage
- On-Street Parking
- Off-Street Parking
Property Views
- Pond
- Woods
Home Design
- Colonial Architecture
- Slab Foundation
- Architectural Shingle Roof
Interior Spaces
- Property has 3 Levels
- Traditional Floor Plan
- Ceiling Fan
- Recessed Lighting
- Fireplace Mantel
- Family Room Off Kitchen
- Formal Dining Room
Kitchen
- Breakfast Area or Nook
- Stove
- Microwave
- Ice Maker
- Dishwasher
- Kitchen Island
- Upgraded Countertops
- Disposal
Flooring
- Engineered Wood
- Carpet
- Luxury Vinyl Plank Tile
Bedrooms and Bathrooms
- En-Suite Bathroom
- Walk-In Closet
- Bathtub with Shower
Laundry
- Laundry on main level
- Dryer
- Washer
Finished Basement
- Walk-Out Basement
- Interior and Exterior Basement Entry
Outdoor Features
- Deck
Schools
- Lois P. Rockwell Elementary School
- John T. Baker Middle School
- Damascus High School
Utilities
- Forced Air Heating and Cooling System
- Vented Exhaust Fan
- Natural Gas Water Heater
- Phone Available
- Cable TV Available
Listing and Financial Details
- Tax Lot 31
- Assessor Parcel Number 161202657936
Community Details
Overview
- Association fees include common area maintenance, management
- Preakness Drive Homeowners Association
- Built by PETITT & GRIFFIN
- Sweepstakes Subdivision
Recreation
- Jogging Path
Map
Home Values in the Area
Average Home Value in this Area
Tax History
| Year | Tax Paid | Tax Assessment Tax Assessment Total Assessment is a certain percentage of the fair market value that is determined by local assessors to be the total taxable value of land and additions on the property. | Land | Improvement |
|---|---|---|---|---|
| 2024 | $6,031 | $485,000 | $171,300 | $313,700 |
| 2023 | $6,303 | $450,600 | $0 | $0 |
| 2022 | $4,308 | $416,200 | $0 | $0 |
| 2021 | $3,876 | $381,800 | $171,300 | $210,500 |
| 2020 | $3,758 | $373,400 | $0 | $0 |
| 2019 | $3,650 | $365,000 | $0 | $0 |
| 2018 | $3,557 | $356,600 | $171,300 | $185,300 |
| 2017 | $3,310 | $339,233 | $0 | $0 |
| 2016 | -- | $321,867 | $0 | $0 |
| 2015 | $3,549 | $304,500 | $0 | $0 |
| 2014 | $3,549 | $304,500 | $0 | $0 |
Property History
| Date | Event | Price | Change | Sq Ft Price |
|---|---|---|---|---|
| 03/08/2025 03/08/25 | For Sale | $679,000 | +16.9% | $308 / Sq Ft |
| 03/23/2022 03/23/22 | Sold | $581,000 | +9.8% | $263 / Sq Ft |
| 02/25/2022 02/25/22 | Pending | -- | -- | -- |
| 02/24/2022 02/24/22 | For Sale | $529,000 | -- | $240 / Sq Ft |
Deed History
| Date | Type | Sale Price | Title Company |
|---|---|---|---|
| Special Warranty Deed | $581,000 | First American Title | |
| Quit Claim Deed | -- | None Available | |
| Interfamily Deed Transfer | -- | None Available | |
| Deed | -- | -- | |
| Deed | $215,000 | -- |
Mortgage History
| Date | Status | Loan Amount | Loan Type |
|---|---|---|---|
| Open | $464,800 | New Conventional | |
| Previous Owner | $404,040 | VA | |
| Previous Owner | $340,000 | Stand Alone Second |
Similar Homes in the area
Source: Bright MLS
MLS Number: MDMC2169030
APN: 12-02657936
- 10602 Budsman Terrace
- 10412 Maynard Ct
- 24625 Lunsford Ct
- 24416 Cutsail Dr
- 24108 Preakness Dr
- 10144 Peanut Mill Dr
- 24704 Nickelby Dr
- 24041 Glade Valley Terrace
- 10204 Crosscut Way
- 10805 Kingstead Rd
- 24200 Log House Rd
- 23511 Puritan Place
- 10948 Bellehaven Blvd
- 25021 Angela Ct
- 10009 Durango Dr
- 10813 Avonlea Ridge Place
- 11314 Kings Valley Dr
- 9732 Dixie Ridge Terrace
- 25224 Oak Dr
- 9901 Founders Way
