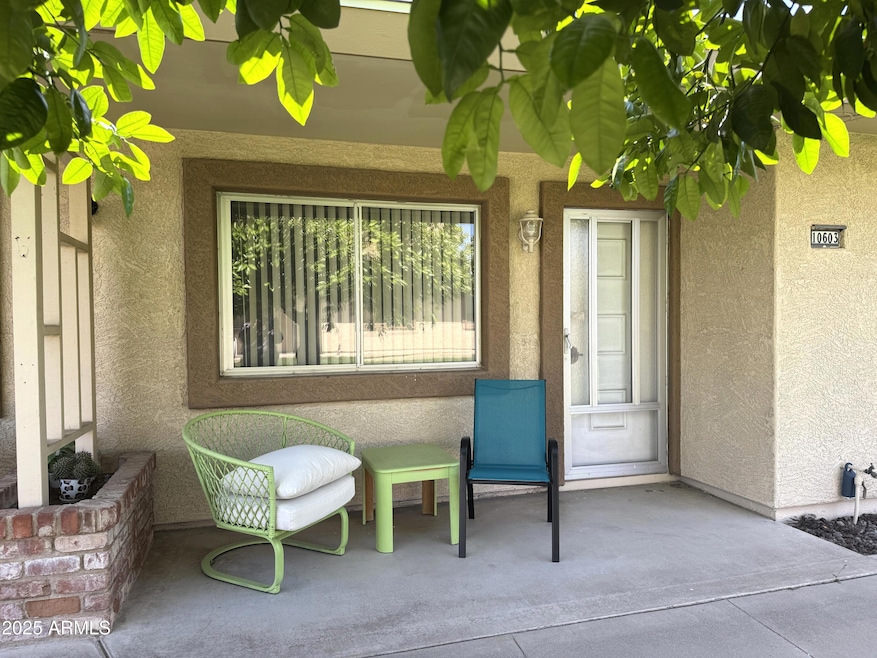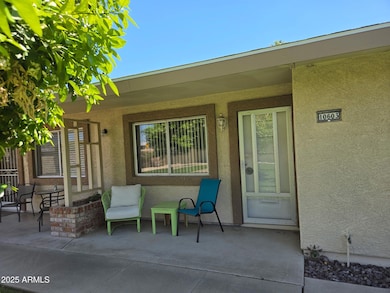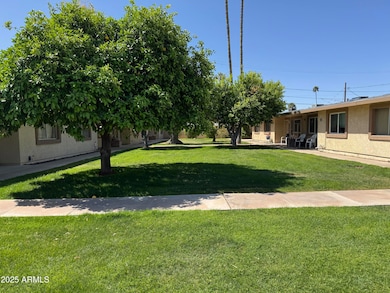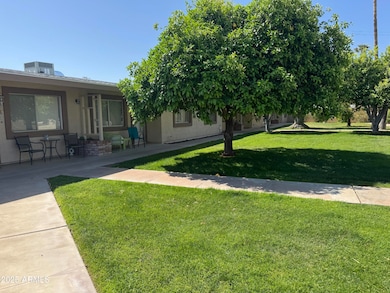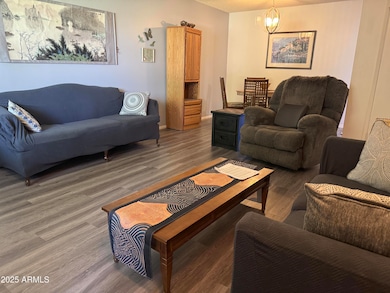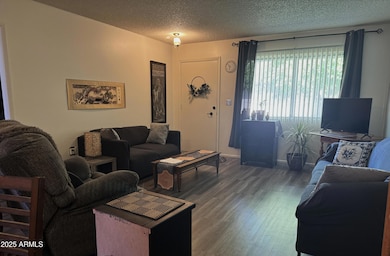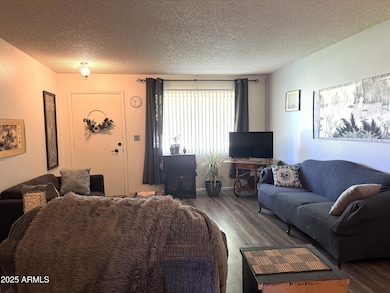
10603 W Coggins Dr Sun City, AZ 85351
Estimated payment $1,172/month
Highlights
- Golf Course Community
- Clubhouse
- Heated Community Pool
- Fitness Center
- Furnished
- Tennis Courts
About This Home
Come and enjoy all the amenities of Sun City living. Golf courses, bike and walking paths, heated pool and spa and so much more. Charming furnished one bedroom, one bath unit. Rentals are allowed with HOA approval making this property a great investment opportunity. Single level living with a roomy living room and dining area. Newer vinyl plank flooring in the living area. Large bedroom and a full bathroom. Beautiful enclosed covered patio. Perfect winter home. All furniture can stay with the property as well as all kitchen essentials. Owner will also remove all furnishings depending on preference! This is retirement living at its best. Sun City is an age restricted community of 55+. See documents tab for HOA Addendum fees/requirement
Property Details
Home Type
- Condominium
Est. Annual Taxes
- $423
Year Built
- Built in 1967
Lot Details
- Two or More Common Walls
- Block Wall Fence
- Grass Covered Lot
HOA Fees
- $274 Monthly HOA Fees
Parking
- 1 Carport Space
Home Design
- Composition Roof
- Block Exterior
Interior Spaces
- 879 Sq Ft Home
- 1-Story Property
- Furnished
- Ceiling Fan
- Skylights
- Laminate Countertops
- Washer and Dryer Hookup
Flooring
- Carpet
- Tile
- Vinyl
Bedrooms and Bathrooms
- 1 Bedroom
- 1 Bathroom
Accessible Home Design
- No Interior Steps
Schools
- Adult Elementary And Middle School
- Adult High School
Utilities
- Cooling Available
- Heating System Uses Natural Gas
- High Speed Internet
- Cable TV Available
Listing and Financial Details
- Tax Lot 23
- Assessor Parcel Number 200-83-454
Community Details
Overview
- Association fees include insurance, sewer, ground maintenance, front yard maint, trash, water, maintenance exterior
- Vacationland Association, Phone Number (602) 973-4825
- Built by Del Webb
- Sun City Unit 1B Subdivision
Amenities
- Clubhouse
- Recreation Room
Recreation
- Golf Course Community
- Tennis Courts
- Racquetball
- Fitness Center
- Heated Community Pool
- Community Spa
- Bike Trail
Map
Home Values in the Area
Average Home Value in this Area
Tax History
| Year | Tax Paid | Tax Assessment Tax Assessment Total Assessment is a certain percentage of the fair market value that is determined by local assessors to be the total taxable value of land and additions on the property. | Land | Improvement |
|---|---|---|---|---|
| 2025 | $423 | $4,704 | -- | -- |
| 2024 | $395 | $4,480 | -- | -- |
| 2023 | $395 | $11,480 | $2,290 | $9,190 |
| 2022 | $370 | $9,880 | $1,970 | $7,910 |
| 2021 | $378 | $8,780 | $1,750 | $7,030 |
| 2020 | $368 | $6,920 | $1,380 | $5,540 |
| 2019 | $369 | $5,920 | $1,180 | $4,740 |
| 2018 | $357 | $4,800 | $960 | $3,840 |
| 2017 | $346 | $4,230 | $840 | $3,390 |
| 2016 | $324 | $3,350 | $670 | $2,680 |
| 2015 | $306 | $3,080 | $610 | $2,470 |
Property History
| Date | Event | Price | Change | Sq Ft Price |
|---|---|---|---|---|
| 04/24/2025 04/24/25 | Price Changed | $154,999 | -2.5% | $176 / Sq Ft |
| 04/09/2025 04/09/25 | For Sale | $159,000 | -- | $181 / Sq Ft |
Deed History
| Date | Type | Sale Price | Title Company |
|---|---|---|---|
| Warranty Deed | $118,000 | Pioneer Title Agency | |
| Warranty Deed | $118,000 | Pioneer Title Agency | |
| Deed | $150,000 | First Arizona Title | |
| Interfamily Deed Transfer | -- | None Available | |
| Cash Sale Deed | $94,900 | Ticor Title Agency Of Az Inc | |
| Warranty Deed | $45,000 | Capital Title Agency |
Mortgage History
| Date | Status | Loan Amount | Loan Type |
|---|---|---|---|
| Open | $88,500 | New Conventional | |
| Closed | $88,500 | New Conventional | |
| Previous Owner | $47,000 | No Value Available |
Similar Homes in Sun City, AZ
Source: Arizona Regional Multiple Listing Service (ARMLS)
MLS Number: 6848588
APN: 200-83-454
- 10582 W Oakmont Dr
- 10547 W Coggins Dr
- 10531 W Coggins Dr
- 10540 W Coggins Dr Unit 1C
- 10621 W Oakmont Dr
- 10433 W Oakmont Dr
- 10429 W Oakmont Dr
- 12445 N Cherry Hills Dr E
- 12451 N Cherry Hills Dr E
- 10413 W Oakmont Dr
- 10713 W Santa fe Dr
- 12222 N Cherry Hills Dr E
- 10307 W Oakmont Dr
- 12202 N Hacienda Dr
- 10330 W Thunderbird Blvd Unit C304
- 10330 W Thunderbird Blvd Unit B201
- 10330 W Thunderbird Blvd Unit C102
- 10330 W Thunderbird Blvd Unit C228
- 10330 W Thunderbird Blvd Unit C206
- 10330 W Thunderbird Blvd Unit C128
