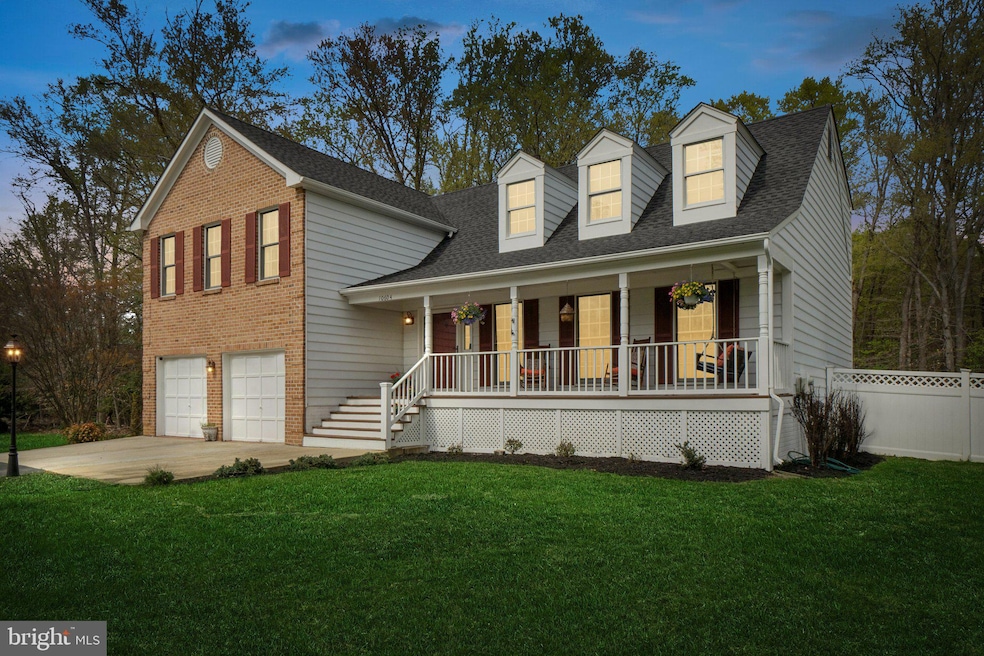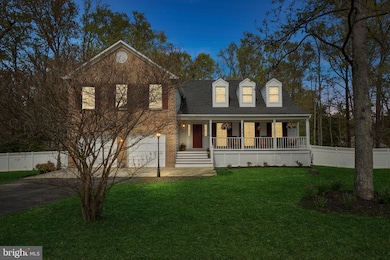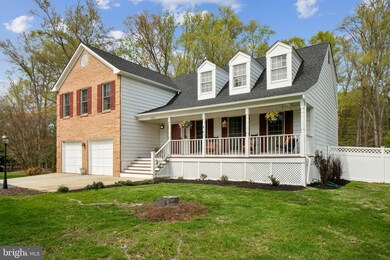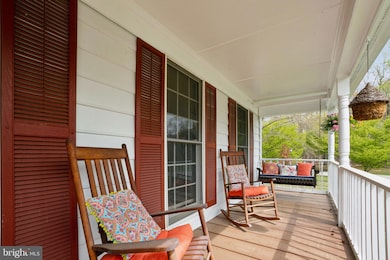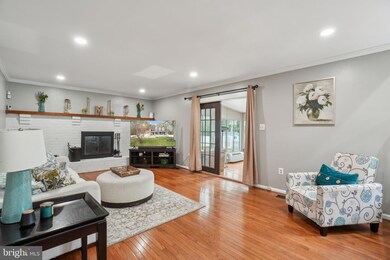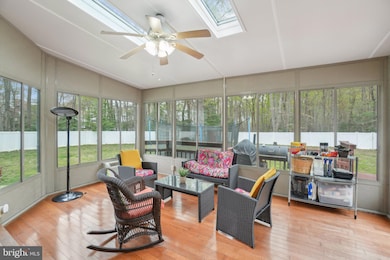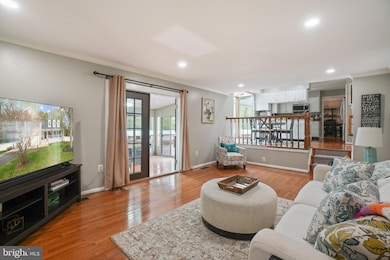
10604 Cannonview Ct Fort Washington, MD 20744
Estimated payment $4,706/month
Highlights
- Gourmet Kitchen
- 1.17 Acre Lot
- Deck
- View of Trees or Woods
- Colonial Architecture
- Traditional Floor Plan
About This Home
Offers invited by noon on Wed 04/16/25. Welcome home to this exquisite colonial located at 10604 Cannonview Ct in the prestigious and highly sought-after Battersea on the Bay community of Fort Washington, MD. Built in 1990, this stunning three-level residence features 4 bedrooms, 3.5 baths, and offers approximately 3,666 square feet of elegantly finished living space. Set within an exclusive enclave of only eighty homes, this neighborhood exudes tranquility and refinement, boasting impeccably manicured gardens and a harmonious community atmosphere. Nestled on a serene, private 1.17-acre wooded lot backing onto protected wetlands, this home provides an exceptional retreat, conveniently located just 25 minutes from Washington D.C. The community's proximity to premier recreational amenities including sports fields, tennis courts, a marina, a prestigious golf club, and the vibrant MGM National Harbor, further enhances its desirability and lifestyle appeal. Step inside and experience true elegance complemented by numerous recent upgrades, including a new architectural shingle roof, striking hardwood floors throughout the main levels, and designer-selected paint colors enhancing the abundant natural sunlight streaming through expansive windows. The gourmet kitchen is an entertainer’s dream, effortlessly flowing into a casual dining space and a welcoming family room, highlighted by a cozy wood-burning brick fireplace. This inviting space opens beautifully into a sun-filled Florida room—ideal for casual gatherings, al fresco dining, or peaceful morning coffee. Retreat upstairs to the luxurious primary suite, offering expansive windows with serene, picturesque morning views. Three additional spacious bedrooms exhibit thoughtful design and comfort, perfect for family or guests. The fully finished basement offers versatility, ideal for a gym, home theatre, in-law suite, or potential for an additional bedroom. Multiple outdoor living areas, all enclosed by attractive vinyl fencing, invite you to relax and savor the lush, private surroundings. This extraordinary home awaits you—images, a 3D iGuide virtual tour, floor plans, and video are in production. Please click the camera icon at the top of the MLS listing page for the property video.
Home Details
Home Type
- Single Family
Est. Annual Taxes
- $9,473
Year Built
- Built in 1990
Lot Details
- 1.17 Acre Lot
- Vinyl Fence
- Property is in excellent condition
- Property is zoned RE
HOA Fees
- $10 Monthly HOA Fees
Parking
- 2 Car Direct Access Garage
- 4 Driveway Spaces
- Garage Door Opener
Home Design
- Colonial Architecture
- Permanent Foundation
- Frame Construction
- Architectural Shingle Roof
Interior Spaces
- Property has 3 Levels
- Traditional Floor Plan
- Crown Molding
- Wainscoting
- Ceiling Fan
- Skylights
- Recessed Lighting
- 1 Fireplace
- Window Treatments
- Formal Dining Room
- Views of Woods
- Fire and Smoke Detector
Kitchen
- Gourmet Kitchen
- Breakfast Area or Nook
- Electric Oven or Range
- Built-In Microwave
- Ice Maker
- Dishwasher
- Stainless Steel Appliances
- Disposal
Flooring
- Wood
- Carpet
Bedrooms and Bathrooms
- 4 Bedrooms
- En-Suite Bathroom
- Walk-In Closet
- Soaking Tub
- Bathtub with Shower
- Walk-in Shower
Laundry
- Dryer
- Washer
Finished Basement
- Heated Basement
- Walk-Up Access
- Interior and Exterior Basement Entry
- Laundry in Basement
Outdoor Features
- Deck
- Exterior Lighting
- Porch
Utilities
- Forced Air Heating and Cooling System
- Natural Gas Water Heater
Community Details
- Association fees include common area maintenance
- Architectural Committee Battersea On The Bay HOA
- Battersea On The Bay Subdivision
- Property Manager
Listing and Financial Details
- Tax Lot 26
- Assessor Parcel Number 17050296988
Map
Home Values in the Area
Average Home Value in this Area
Tax History
| Year | Tax Paid | Tax Assessment Tax Assessment Total Assessment is a certain percentage of the fair market value that is determined by local assessors to be the total taxable value of land and additions on the property. | Land | Improvement |
|---|---|---|---|---|
| 2024 | $8,031 | $637,500 | $129,200 | $508,300 |
| 2023 | $7,624 | $577,400 | $0 | $0 |
| 2022 | $7,160 | $517,300 | $0 | $0 |
| 2021 | $6,725 | $457,200 | $129,200 | $328,000 |
| 2020 | $6,606 | $440,967 | $0 | $0 |
| 2019 | $6,448 | $424,733 | $0 | $0 |
| 2018 | $6,253 | $408,500 | $103,400 | $305,100 |
| 2017 | $6,027 | $377,400 | $0 | $0 |
| 2016 | -- | $346,300 | $0 | $0 |
| 2015 | $5,862 | $315,200 | $0 | $0 |
| 2014 | $5,862 | $315,200 | $0 | $0 |
Property History
| Date | Event | Price | Change | Sq Ft Price |
|---|---|---|---|---|
| 04/16/2025 04/16/25 | Pending | -- | -- | -- |
| 04/10/2025 04/10/25 | For Sale | $699,995 | +48.9% | $291 / Sq Ft |
| 06/27/2016 06/27/16 | Sold | $470,000 | 0.0% | $128 / Sq Ft |
| 05/01/2016 05/01/16 | Pending | -- | -- | -- |
| 04/13/2016 04/13/16 | For Sale | $470,000 | 0.0% | $128 / Sq Ft |
| 04/02/2016 04/02/16 | Off Market | $470,000 | -- | -- |
| 04/02/2016 04/02/16 | For Sale | $470,000 | -- | $128 / Sq Ft |
Deed History
| Date | Type | Sale Price | Title Company |
|---|---|---|---|
| Deed | $470,000 | Millennium Title And Abstrac | |
| Interfamily Deed Transfer | -- | None Available | |
| Deed | $279,900 | -- | |
| Deed | $265,500 | -- |
Mortgage History
| Date | Status | Loan Amount | Loan Type |
|---|---|---|---|
| Open | $465,000 | New Conventional | |
| Previous Owner | $470,000 | Adjustable Rate Mortgage/ARM | |
| Previous Owner | $380,900 | Stand Alone Second | |
| Previous Owner | $350,000 | Adjustable Rate Mortgage/ARM | |
| Previous Owner | $223,900 | No Value Available |
Similar Homes in Fort Washington, MD
Source: Bright MLS
MLS Number: MDPG2145492
APN: 05-0296988
- 11700 Fort Washington Rd
- 306 Thaden Ave
- 11607 Olympic Dr
- 00 Livingston Rd
- 302 Beech St
- 11710 Amer Ct
- 101 Pelican Garth
- 11250 Livingston Rd
- 11801 Asbury Dr
- 11715 Aries Dr
- 11009 Riverview Rd
- 11017 Riverview Rd
- 12004 Ishtar St
- 0 Indian Head Hwy Unit MDPG2128754
- 11805 Maher Dr
- 11817 Tamer Ct
- 1301 Old Cannon Rd
- 11308 Indian Head Hwy
- 11112 Constellation Ave
- 11406 Indian Head Hwy
