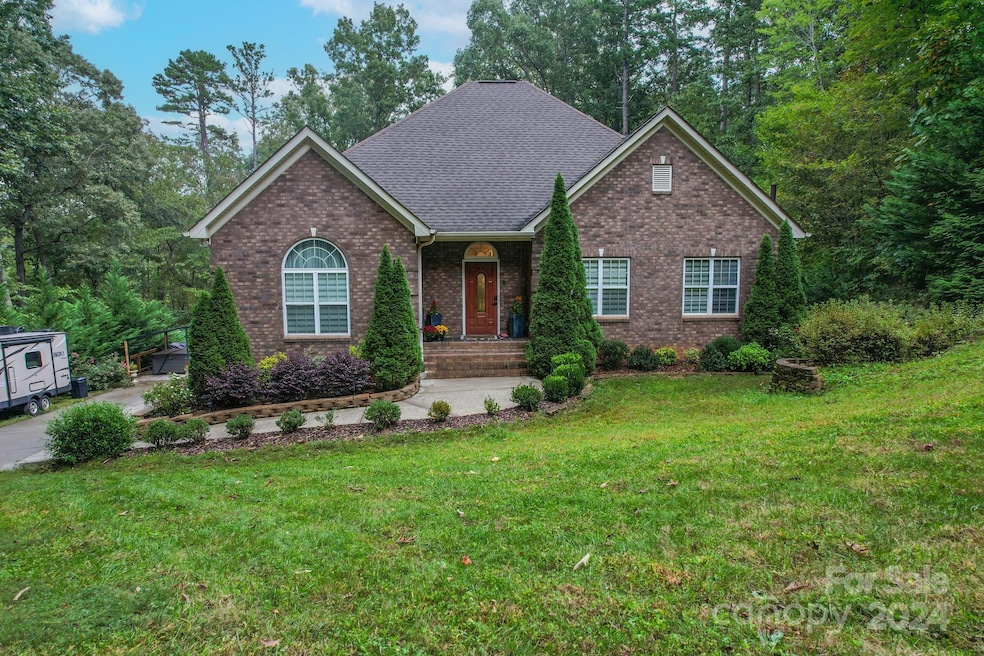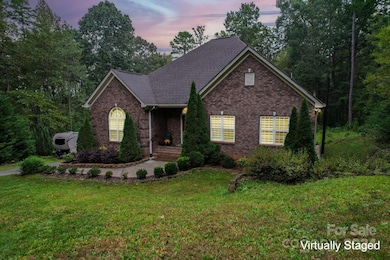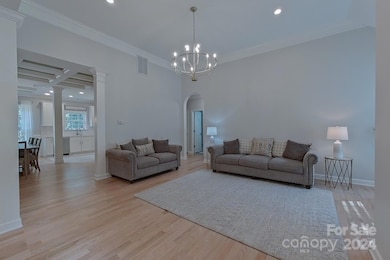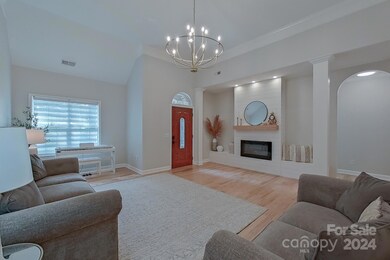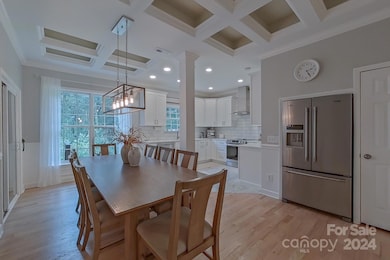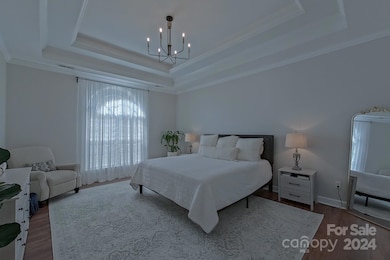
10604 Russet Place Charlotte, NC 28227
Estimated payment $4,068/month
Highlights
- Sauna
- Wooded Lot
- Built-In Features
- Deck
- Fireplace
- Walk-In Closet
About This Home
This beautifully renovated custom home offers a spacious open floor plan, perfect for modern living, but still get the country feel. The fully finished basement provides additional living space offering a bedroom, office room, sauna and complete with its own kitchen. Recent updates include new hardwood floor stain, fresh paint, stylish bathrooms, built ins through out the house for extra storage and new kitchens with new stainless steel appliances, making this home truly move-in ready. Set on over half an acre, the expansive outdoor area is perfect for gatherings, gardening, or simply enjoying the fresh air and the fruit trees planted for your use. The outdoor space has a great double decker porch that can fully cover overlooks the overground pool.
Conveniently located near shopping, dining, and major highways, this property combines suburban tranquility with urban convenience. Don’t miss this rare opportunity—schedule a showing today and discover your dream home!
Listing Agent
Akin Realty LLC Brokerage Email: angelica@akin-realty.com License #333295
Home Details
Home Type
- Single Family
Est. Annual Taxes
- $2,602
Year Built
- Built in 2008
Lot Details
- Sloped Lot
- Wooded Lot
Parking
- Driveway
Home Design
- Four Sided Brick Exterior Elevation
Interior Spaces
- 1-Story Property
- Built-In Features
- Fireplace
- Sauna
- Laundry Room
Kitchen
- Electric Oven
- Electric Range
- Range Hood
- Dishwasher
Bedrooms and Bathrooms
- 3 Main Level Bedrooms
- Walk-In Closet
- 2 Full Bathrooms
Finished Basement
- Exterior Basement Entry
- Natural lighting in basement
Schools
- Clear Creek Elementary School
- Northeast Middle School
- Independence High School
Utilities
- Central Air
- Heat Pump System
- Septic Tank
Additional Features
- Deck
- Separate Entry Quarters
Community Details
- Hillandale Acres Subdivision
Listing and Financial Details
- Assessor Parcel Number 139-274-22
Map
Home Values in the Area
Average Home Value in this Area
Tax History
| Year | Tax Paid | Tax Assessment Tax Assessment Total Assessment is a certain percentage of the fair market value that is determined by local assessors to be the total taxable value of land and additions on the property. | Land | Improvement |
|---|---|---|---|---|
| 2023 | $2,602 | $393,400 | $78,000 | $315,400 |
| 2022 | $2,026 | $234,300 | $35,000 | $199,300 |
| 2021 | $2,026 | $234,300 | $35,000 | $199,300 |
| 2020 | $1,999 | $232,500 | $35,000 | $197,500 |
| 2019 | $1,993 | $232,500 | $35,000 | $197,500 |
| 2018 | $2,213 | $195,500 | $28,500 | $167,000 |
| 2017 | $2,195 | $195,500 | $28,500 | $167,000 |
| 2016 | $2,185 | $195,500 | $28,500 | $167,000 |
| 2015 | $2,162 | $195,500 | $28,500 | $167,000 |
| 2014 | $2,125 | $197,000 | $30,000 | $167,000 |
Property History
| Date | Event | Price | Change | Sq Ft Price |
|---|---|---|---|---|
| 03/22/2025 03/22/25 | Price Changed | $689,999 | -1.4% | $214 / Sq Ft |
| 01/02/2025 01/02/25 | For Sale | $699,999 | 0.0% | $217 / Sq Ft |
| 12/09/2024 12/09/24 | Off Market | $699,999 | -- | -- |
| 10/09/2024 10/09/24 | Price Changed | $699,999 | 0.0% | $217 / Sq Ft |
| 10/09/2024 10/09/24 | For Sale | $699,999 | -12.5% | $217 / Sq Ft |
| 10/08/2024 10/08/24 | Off Market | $799,999 | -- | -- |
| 10/05/2024 10/05/24 | For Sale | $799,999 | -- | $248 / Sq Ft |
Deed History
| Date | Type | Sale Price | Title Company |
|---|---|---|---|
| Warranty Deed | $26,500 | None Available | |
| Warranty Deed | $17,000 | -- |
Mortgage History
| Date | Status | Loan Amount | Loan Type |
|---|---|---|---|
| Open | $178,000 | New Conventional | |
| Closed | $157,712 | FHA | |
| Closed | $151,500 | Construction | |
| Previous Owner | $15,075 | Purchase Money Mortgage |
Similar Homes in Charlotte, NC
Source: Canopy MLS (Canopy Realtor® Association)
MLS Number: 4187601
APN: 139-274-22
- 10607 Wood Meadow Dr
- 8905 Vagabond Rd
- 10514 Lorelei Place
- 11215 Dappled Light Trail
- 9220 Bales Ln
- 15314 Logan Grove Rd
- 9200 Surrey Rd
- 9106 Dogwood Ridge Dr
- 9153 Leah Meadow Ln
- 9523 Bales Ln Unit 8
- 8137 Caliterra Dr
- 8127 Caliterra Dr
- 7901 Wilson Ridge Ln
- 8011 Caliterra Dr
- 8611 Annaleis Ct
- 00 Brief Rd
- 10221 Hanging Moss Trail
- 11610 Brief Rd Unit 2
- 16441 Cabarrus Rd
- 8835 Glencroft Rd
