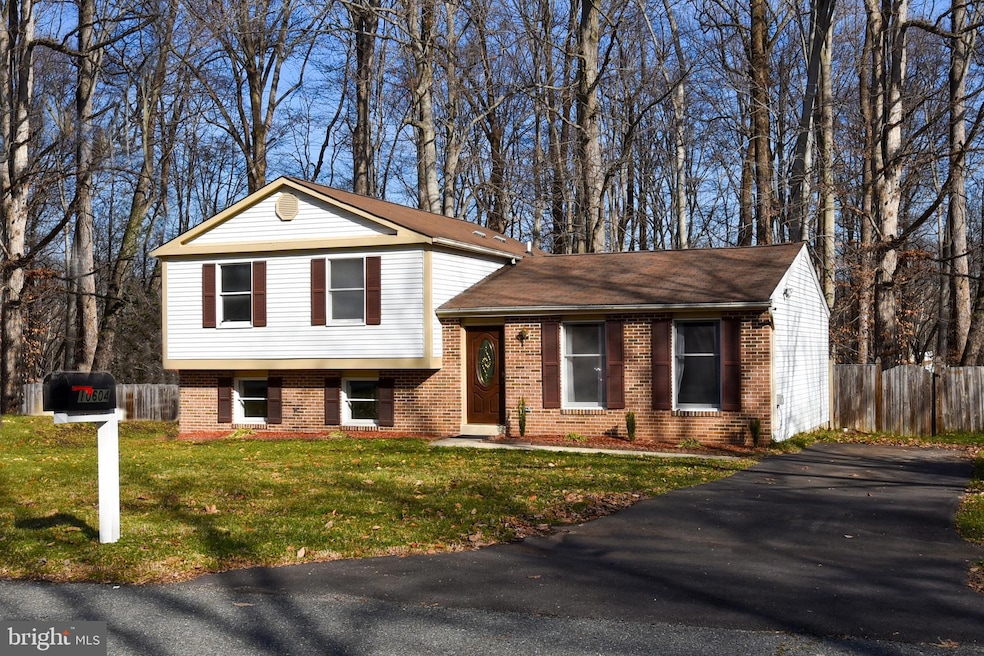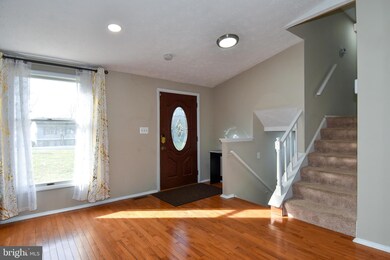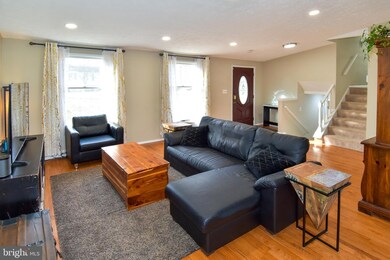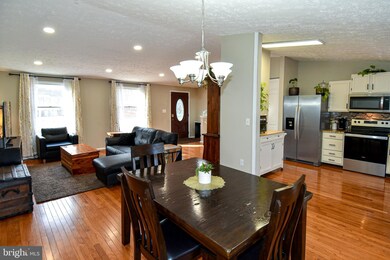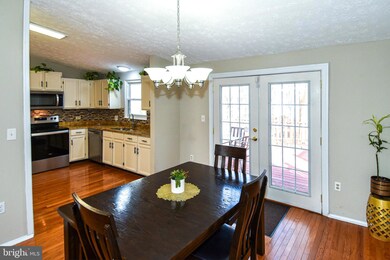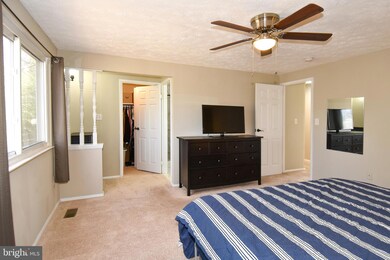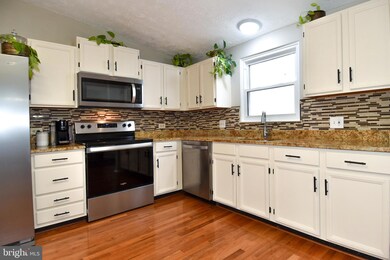
10604 Timberline Dr Upper Marlboro, MD 20772
Rosaryville NeighborhoodHighlights
- View of Trees or Woods
- Traditional Floor Plan
- Wood Flooring
- Deck
- Backs to Trees or Woods
- No HOA
About This Home
As of May 2024PRICE IMROVEMENT!
Enjoy a country feel close to the city in this 3 BR, 3 BA split level on a dead-end street just west of Route 301. The 1888 SF home sits on nearly half an acre, with a rear deck overlooking trees, a fenced back yard, and off-street, tandem parking for 3 cars.
The home was substantially renovated in 2021, with new SS kitchen appliances, granite counters & flooring, upgraded baths, recessed lights, ceiling fans, and new carpet. The owners have also added a fresh coat of white paint to the kitchen cabinets.
There is a rec room on the lower level, as well as a bonus room for guests, a home gym, or an office, along with a full bath. The utility room holds a washer and dryer, a door to the rear yard, and access to the crawl space.
And if that’s not enough, if you are in the military or are a veteran, you may qualify for an assumable VA mortgage at 2.875% interest.
Home Details
Home Type
- Single Family
Est. Annual Taxes
- $3,740
Year Built
- Built in 1983 | Remodeled in 2021
Lot Details
- 0.46 Acre Lot
- Property is Fully Fenced
- Backs to Trees or Woods
- Property is in very good condition
- Property is zoned RR
Home Design
- Split Level Home
- Frame Construction
- Architectural Shingle Roof
Interior Spaces
- Property has 3 Levels
- Traditional Floor Plan
- French Doors
- Formal Dining Room
- Views of Woods
- Fire and Smoke Detector
- Basement
Kitchen
- Stove
- Built-In Microwave
- Ice Maker
- Dishwasher
- Stainless Steel Appliances
- Disposal
Flooring
- Wood
- Carpet
- Ceramic Tile
Bedrooms and Bathrooms
- 3 Bedrooms
Laundry
- Laundry on lower level
- Dryer
- Washer
Parking
- 3 Parking Spaces
- 3 Driveway Spaces
Utilities
- Central Air
- Heat Pump System
- Electric Water Heater
Additional Features
- Deck
- Suburban Location
Community Details
- No Home Owners Association
- Timberly Plat 2 Subdivision
Listing and Financial Details
- Tax Lot 22
- Assessor Parcel Number 17111150333
Map
Home Values in the Area
Average Home Value in this Area
Property History
| Date | Event | Price | Change | Sq Ft Price |
|---|---|---|---|---|
| 05/17/2024 05/17/24 | Sold | $437,500 | 0.0% | $267 / Sq Ft |
| 02/10/2024 02/10/24 | Pending | -- | -- | -- |
| 02/01/2024 02/01/24 | Price Changed | $437,500 | -1.7% | $267 / Sq Ft |
| 01/11/2024 01/11/24 | For Sale | $445,000 | +6.6% | $271 / Sq Ft |
| 02/18/2022 02/18/22 | Sold | $417,500 | +0.6% | $255 / Sq Ft |
| 01/07/2022 01/07/22 | For Sale | $415,000 | -- | $253 / Sq Ft |
Tax History
| Year | Tax Paid | Tax Assessment Tax Assessment Total Assessment is a certain percentage of the fair market value that is determined by local assessors to be the total taxable value of land and additions on the property. | Land | Improvement |
|---|---|---|---|---|
| 2024 | $5,866 | $367,900 | $0 | $0 |
| 2023 | $3,740 | $336,300 | $0 | $0 |
| 2022 | $4,926 | $304,700 | $83,200 | $221,500 |
| 2021 | $4,895 | $302,667 | $0 | $0 |
| 2020 | $4,865 | $300,633 | $0 | $0 |
| 2019 | $4,276 | $298,600 | $101,600 | $197,000 |
| 2018 | $4,463 | $273,567 | $0 | $0 |
| 2017 | $3,719 | $248,533 | $0 | $0 |
| 2016 | -- | $223,500 | $0 | $0 |
| 2015 | $3,681 | $215,367 | $0 | $0 |
| 2014 | $3,681 | $207,233 | $0 | $0 |
Mortgage History
| Date | Status | Loan Amount | Loan Type |
|---|---|---|---|
| Open | $429,940 | VA | |
| Closed | $429,940 | VA | |
| Previous Owner | $429,940 | VA | |
| Previous Owner | $298,400 | Stand Alone Second | |
| Previous Owner | $74,600 | Stand Alone Second | |
| Previous Owner | $69,950 | Stand Alone Second | |
| Previous Owner | $279,900 | Adjustable Rate Mortgage/ARM | |
| Previous Owner | $279,900 | Adjustable Rate Mortgage/ARM |
Deed History
| Date | Type | Sale Price | Title Company |
|---|---|---|---|
| Deed | $437,500 | Prime Title | |
| Deed | $437,500 | Prime Title | |
| Deed | $417,500 | Westcor Land Title | |
| Trustee Deed | $281,000 | Closing Day Settlements | |
| Deed | $349,900 | -- | |
| Deed | $349,900 | -- | |
| Deed | $81,300 | -- |
Similar Homes in Upper Marlboro, MD
Source: Bright MLS
MLS Number: MDPG2098608
APN: 11-1150333
- 10308 Queen Elizabeth Dr
- 10205 Queen Elizabeth Dr
- 10808 Timberline Dr
- 10433 Terraco Dr
- 9608 Toucan Dr
- 10804 Westwood Dr
- 9900 Rodin Ct
- 10606 Frank Tippett Rd
- 10702 Devlin Dr
- 10506 Barnsdale Dr
- 11204 Pompey Dr
- 10406 Basel Dr
- 11014 Pompey Dr
- 10909 Waco Dr
- 10020 Dakin Ct
- 10011 Dakin Ct
- 10510 Sarah Landing Dr
- 10706 Phillips Dr
- 9600 Mount Laurel Ct
- 9723 Frank Tippett Rd
