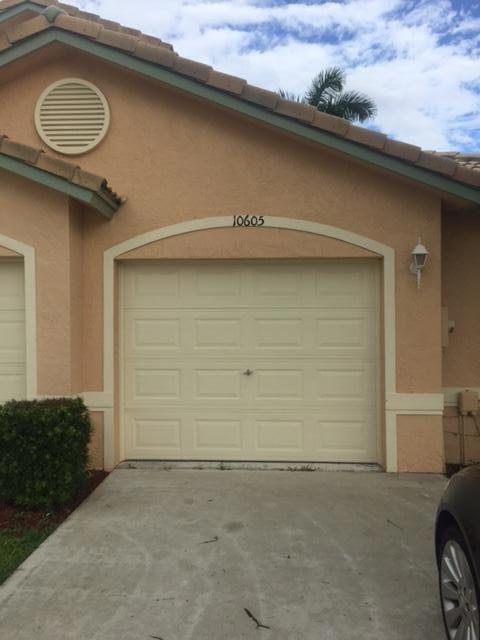
10605 Pelican Dr Wellington, FL 33414
2
Beds
2
Baths
1,220
Sq Ft
$378/mo
HOA Fee
Highlights
- Gated Community
- Clubhouse
- Community Spa
- Elbridge Gale Elementary School Rated A-
- Garden View
- Tennis Courts
About This Home
As of December 2024Completely Upgraded
Townhouse Details
Home Type
- Townhome
Est. Annual Taxes
- $4,727
Year Built
- Built in 2001
Lot Details
- 3,720 Sq Ft Lot
- Sprinkler System
HOA Fees
- $378 Monthly HOA Fees
Parking
- 1 Car Attached Garage
- Garage Door Opener
- Driveway
Home Design
- Spanish Tile Roof
- Tile Roof
Interior Spaces
- 1,220 Sq Ft Home
- 1-Story Property
- Ceiling Fan
- Single Hung Metal Windows
- Blinds
- Sliding Windows
- Combination Dining and Living Room
- Ceramic Tile Flooring
- Garden Views
- Security Gate
- Washer and Dryer
Kitchen
- Electric Range
- Microwave
- Ice Maker
- Dishwasher
- Disposal
Bedrooms and Bathrooms
- 2 Bedrooms
- Split Bedroom Floorplan
- Walk-In Closet
- 2 Full Bathrooms
Outdoor Features
- Patio
Utilities
- Central Heating and Cooling System
- Electric Water Heater
- Cable TV Available
Listing and Financial Details
- Assessor Parcel Number 73414412120000960
- Seller Considering Concessions
Community Details
Overview
- Association fees include common areas, ground maintenance, recreation facilities, security
- Wellingtons Edge Subdivision
Amenities
- Clubhouse
- Game Room
- Business Center
Recreation
- Tennis Courts
- Community Basketball Court
- Community Spa
Pet Policy
- Pets Allowed
Security
- Resident Manager or Management On Site
- Gated Community
- Fire and Smoke Detector
Map
Create a Home Valuation Report for This Property
The Home Valuation Report is an in-depth analysis detailing your home's value as well as a comparison with similar homes in the area
Home Values in the Area
Average Home Value in this Area
Property History
| Date | Event | Price | Change | Sq Ft Price |
|---|---|---|---|---|
| 12/02/2024 12/02/24 | Sold | $380,000 | -6.7% | $311 / Sq Ft |
| 12/01/2024 12/01/24 | Pending | -- | -- | -- |
| 10/20/2024 10/20/24 | Price Changed | $407,500 | -0.6% | $334 / Sq Ft |
| 10/04/2024 10/04/24 | For Sale | $409,900 | +51.8% | $336 / Sq Ft |
| 04/13/2018 04/13/18 | Sold | $270,000 | -12.9% | $221 / Sq Ft |
| 03/14/2018 03/14/18 | Pending | -- | -- | -- |
| 11/20/2017 11/20/17 | For Sale | $310,000 | +47.6% | $254 / Sq Ft |
| 09/01/2017 09/01/17 | Sold | $210,000 | -12.5% | $170 / Sq Ft |
| 08/02/2017 08/02/17 | Pending | -- | -- | -- |
| 07/26/2017 07/26/17 | For Sale | $239,900 | -- | $194 / Sq Ft |
Source: BeachesMLS
Tax History
| Year | Tax Paid | Tax Assessment Tax Assessment Total Assessment is a certain percentage of the fair market value that is determined by local assessors to be the total taxable value of land and additions on the property. | Land | Improvement |
|---|---|---|---|---|
| 2024 | $4,863 | $265,118 | -- | -- |
| 2023 | $4,727 | $257,396 | $0 | $0 |
| 2022 | $4,573 | $249,899 | $0 | $0 |
| 2021 | $4,633 | $208,497 | $0 | $208,497 |
| 2020 | $4,332 | $193,519 | $0 | $193,519 |
| 2019 | $4,217 | $185,536 | $0 | $185,536 |
| 2018 | $4,016 | $180,449 | $0 | $180,449 |
| 2017 | $3,892 | $180,468 | $0 | $0 |
| 2016 | $3,667 | $152,448 | $0 | $0 |
| 2015 | $3,510 | $138,589 | $0 | $0 |
| 2014 | $3,240 | $125,990 | $0 | $0 |
Source: Public Records
Mortgage History
| Date | Status | Loan Amount | Loan Type |
|---|---|---|---|
| Previous Owner | $210,000 | New Conventional | |
| Previous Owner | $290,746 | VA | |
| Previous Owner | $286,240 | VA | |
| Previous Owner | $278,910 | VA | |
| Previous Owner | $79,000 | Credit Line Revolving | |
| Previous Owner | $141,000 | Fannie Mae Freddie Mac | |
| Previous Owner | $107,996 | FHA | |
| Previous Owner | $107,133 | FHA |
Source: Public Records
Deed History
| Date | Type | Sale Price | Title Company |
|---|---|---|---|
| Warranty Deed | $105,000 | None Listed On Document | |
| Warranty Deed | $380,000 | None Listed On Document | |
| Warranty Deed | $380,000 | None Listed On Document | |
| Warranty Deed | $270,000 | First American Title Company | |
| Warranty Deed | $210,000 | Attorney | |
| Deed | -- | Attorney | |
| Warranty Deed | $108,000 | -- |
Source: Public Records
Similar Homes in Wellington, FL
Source: BeachesMLS
MLS Number: R11024441
APN: 73-41-44-12-12-000-0960
Nearby Homes
- 10589 Pelican Dr
- 1904 Barnstable Rd
- 1868 Barnstable Rd
- 10705 Pelican Dr
- 10494 Pelican Dr
- 1796 Barnstable Rd
- 10778 Pelican Dr
- 1724 Barnstable Rd
- 1643 Oak Berry Cir
- 1963 Oak Berry Cir
- 1599 Oak Berry Cir
- 1931 Oak Berry Cir
- 1324 Beacon Cir
- 1264 Beacon Cir
- 1270 Beacon Cir
- 2132 Wightman Dr
- 10515 Galleria St
- 1289 Beacon Cir
- 2156 Wightman Dr
- 2131 Wightman Dr
