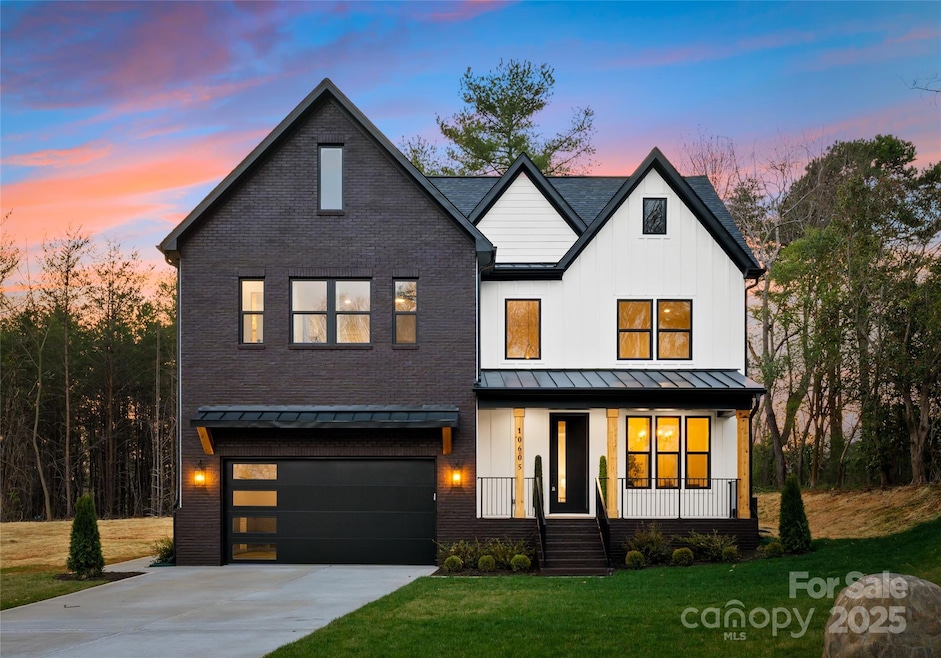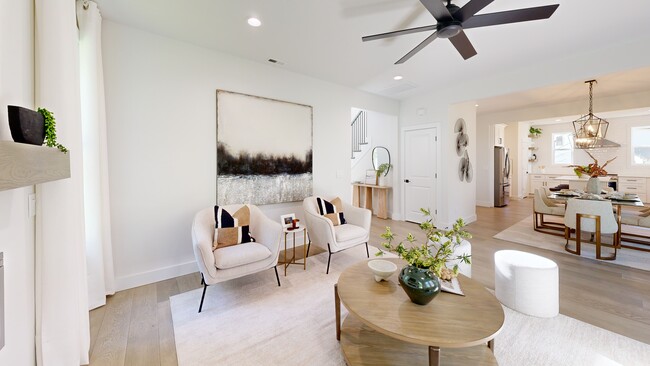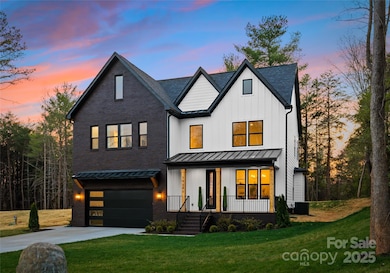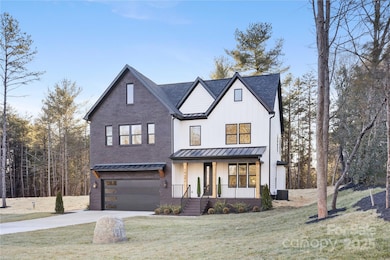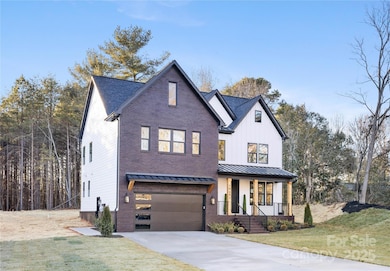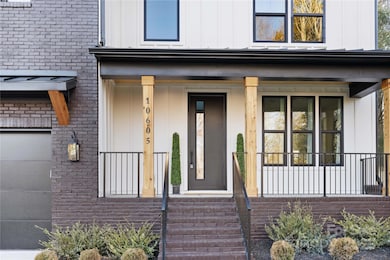
10605 S Hampton Dr Mint Hill, NC 28227
Estimated payment $3,930/month
Highlights
- 2 Car Attached Garage
- Central Air
- Ceiling Fan
About This Home
Welcome to this stunning new construction home by Northway Homes, part of the Signature Series, where modern design meets timeless craftsmanship. Featuring a beautiful combination of brick and Hardie board siding, this home offers incredible curb appeal on nearly half an acre in the highly desirable Mint Hill area. Step inside and discover a functional and stylish office, conveniently located just off the front door—perfect for working from home or managing daily tasks. The main level also boasts an open floor plan, ideal for both entertaining and everyday living.
Upstairs, you'll find a generously sized primary suite that serves as a private retreat, complete with a spacious layout and luxurious finishes. A versatile loft area offers endless possibilities—whether you envision a media room, playroom, or additional living space. With a focus on quality and attention to detail, this home is sure to impress. Schedule your showing today and make this exquisite property yours!
Listing Agent
Northway Realty LLC Brokerage Email: dulce@northwayhomes.com License #318548
Home Details
Home Type
- Single Family
Est. Annual Taxes
- $335
Year Built
- Built in 2025
Parking
- 2 Car Attached Garage
- Front Facing Garage
- Driveway
Home Design
- Brick Exterior Construction
- Hardboard
Interior Spaces
- 2-Story Property
- Ceiling Fan
- Living Room with Fireplace
Kitchen
- Electric Range
- Microwave
- Dishwasher
Bedrooms and Bathrooms
- 3 Bedrooms
Schools
- Clear Creek Elementary School
- Northeast Middle School
- Independence High School
Utilities
- Central Air
- Heat Pump System
- Electric Water Heater
- Septic Tank
Community Details
- Built by Northway Homes LLC
- Arlington Forest Subdivision, Wp Hampton Floorplan
Listing and Financial Details
- Assessor Parcel Number 139-126-27
Map
Home Values in the Area
Average Home Value in this Area
Tax History
| Year | Tax Paid | Tax Assessment Tax Assessment Total Assessment is a certain percentage of the fair market value that is determined by local assessors to be the total taxable value of land and additions on the property. | Land | Improvement |
|---|---|---|---|---|
| 2023 | $335 | $48,000 | $48,000 | $0 |
| 2022 | $227 | $26,000 | $26,000 | $0 |
| 2021 | $227 | $26,000 | $26,000 | $0 |
| 2020 | $227 | $26,000 | $26,000 | $0 |
| 2019 | $227 | $26,000 | $26,000 | $0 |
| 2018 | $328 | $30,000 | $30,000 | $0 |
| 2017 | $326 | $30,000 | $30,000 | $0 |
| 2016 | $326 | $30,000 | $30,000 | $0 |
| 2015 | $326 | $30,000 | $30,000 | $0 |
| 2014 | $326 | $30,000 | $30,000 | $0 |
Property History
| Date | Event | Price | Change | Sq Ft Price |
|---|---|---|---|---|
| 03/25/2025 03/25/25 | Price Changed | $699,000 | -3.6% | $287 / Sq Ft |
| 01/22/2025 01/22/25 | For Sale | $725,000 | -- | $298 / Sq Ft |
Deed History
| Date | Type | Sale Price | Title Company |
|---|---|---|---|
| Warranty Deed | $540,000 | None Listed On Document | |
| Deed | -- | -- |
About the Listing Agent
Dulce's Other Listings
Source: Canopy MLS (Canopy Realtor® Association)
MLS Number: 4215439
APN: 139-126-27
- 10619 Arlington Church Rd
- 10421 Arlington Church Rd
- 15035 Ockeechobee Ct
- 15118 Marshall Valley Ct
- 15225 Kissimmee Ln
- 10139 Arlington Church Rd
- 14211 Cabarrus Rd
- 13111 Gambelii Way Unit OAK0030
- 15450 Millview Trace Ln
- 14232 Kendalton Meadow Dr
- 16441 Cabarrus Rd
- 10405 Briarhurst Place Unit 18
- 9153 Leah Meadow Ln
- 9523 Bales Ln Unit 8
- 11431 Howell Center Dr
- 9106 Dogwood Ridge Dr
- 15314 Logan Grove Rd
- 8638 Raven Top Dr
- 9301 Poinchester Dr
- 9220 Bales Ln
