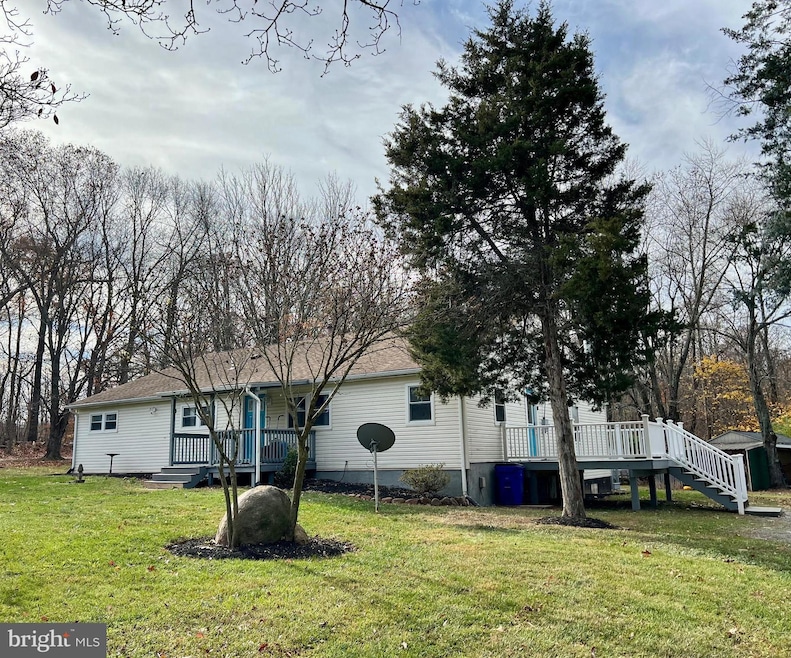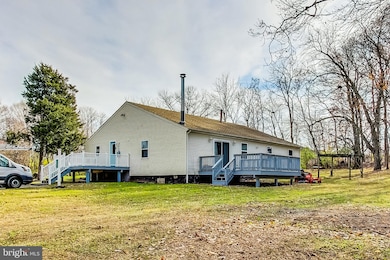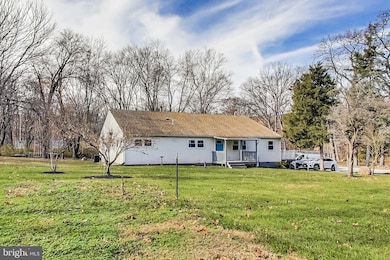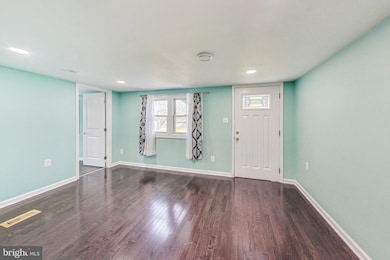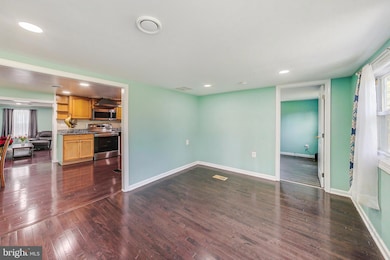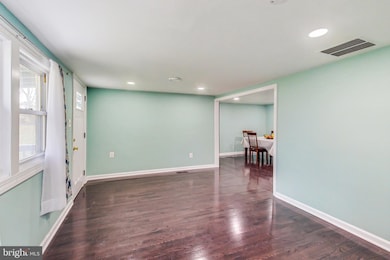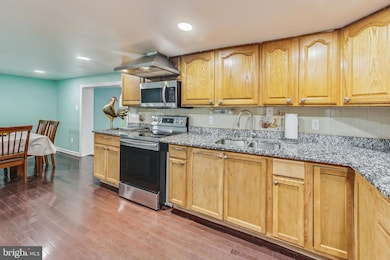
10606 Bethel Rd Frederick, MD 21702
Lewistown NeighborhoodEstimated payment $2,834/month
Highlights
- 1.15 Acre Lot
- Rambler Architecture
- Attic
- Traditional Floor Plan
- Main Floor Bedroom
- No HOA
About This Home
An offer deadline of Mon, March 24 at 2:00 PM is now showing for 10606 Bethel Rd.• Welcome to this Charming and Spacious Home set in a peaceful 1.1500-acre lot. Enjoy the tranquility from your hammock under the trees, covered porch, side, and back decks. INSIDE: Four bedrooms and a 5th bedroom/office, 2 full baths complement the oversized family room featuring a fireplace and a glass sliding door leading to a 16 x15 rear deck. UPGRADES, such as plumbing throughout the house replaced with copper piping, recess lighting, chair railing, 2019 HVAC system, newer well filter, updated bathrooms, and country kitchen w/stainless steel appliances add modern comforts. Freshly painted interiors enhance the overall appeal. The property is conveniently located for commuting and has easy access to local amenities and close by country store. ! BACK IN THE MARKET, DO NOT MISS THIS OPPORTUNITY!
Home Details
Home Type
- Single Family
Est. Annual Taxes
- $3,859
Year Built
- Built in 1973
Lot Details
- 1.15 Acre Lot
- Property is in very good condition
Home Design
- Rambler Architecture
- Shingle Roof
- Asphalt Roof
- Vinyl Siding
- Modular or Manufactured Materials
- Concrete Perimeter Foundation
Interior Spaces
- 2,464 Sq Ft Home
- Property has 1 Level
- Traditional Floor Plan
- Chair Railings
- Crown Molding
- Paneling
- Ceiling Fan
- Wood Burning Fireplace
- Family Room
- Living Room
- Combination Kitchen and Dining Room
- Den
- Attic
Kitchen
- Country Kitchen
- Electric Oven or Range
- Cooktop
- Built-In Microwave
- Dishwasher
- Disposal
Flooring
- Carpet
- Laminate
- Vinyl
Bedrooms and Bathrooms
- 4 Main Level Bedrooms
- En-Suite Primary Bedroom
- Walk-In Closet
- 2 Full Bathrooms
Laundry
- Laundry Room
- Laundry on main level
- Washer and Dryer Hookup
Parking
- 4 Parking Spaces
- Gravel Driveway
- Shared Driveway
- Unpaved Parking
Schools
- Catoctin High School
Utilities
- Central Heating and Cooling System
- Vented Exhaust Fan
- Well
- Electric Water Heater
- Septic Tank
- Septic Pump
- Sewer Holding Tank
Additional Features
- Ramp on the main level
- Outbuilding
Community Details
- No Home Owners Association
Listing and Financial Details
- Assessor Parcel Number 1120399333
Map
Home Values in the Area
Average Home Value in this Area
Tax History
| Year | Tax Paid | Tax Assessment Tax Assessment Total Assessment is a certain percentage of the fair market value that is determined by local assessors to be the total taxable value of land and additions on the property. | Land | Improvement |
|---|---|---|---|---|
| 2024 | $3,972 | $315,767 | $0 | $0 |
| 2023 | $3,385 | $278,733 | $0 | $0 |
| 2022 | $2,955 | $241,700 | $82,000 | $159,700 |
| 2021 | $2,911 | $237,867 | $0 | $0 |
| 2020 | $2,891 | $234,033 | $0 | $0 |
| 2019 | $2,821 | $230,200 | $82,000 | $148,200 |
| 2018 | $2,679 | $228,600 | $0 | $0 |
| 2017 | $2,766 | $230,200 | $0 | $0 |
| 2016 | $2,454 | $225,400 | $0 | $0 |
| 2015 | $2,454 | $219,933 | $0 | $0 |
| 2014 | $2,454 | $214,467 | $0 | $0 |
Property History
| Date | Event | Price | Change | Sq Ft Price |
|---|---|---|---|---|
| 03/25/2025 03/25/25 | Pending | -- | -- | -- |
| 03/25/2025 03/25/25 | Price Changed | $450,000 | +15.4% | $183 / Sq Ft |
| 03/21/2025 03/21/25 | For Sale | $390,000 | +56.0% | $158 / Sq Ft |
| 06/28/2019 06/28/19 | Sold | $250,000 | 0.0% | $101 / Sq Ft |
| 05/01/2019 05/01/19 | For Sale | $250,000 | -- | $101 / Sq Ft |
Deed History
| Date | Type | Sale Price | Title Company |
|---|---|---|---|
| Interfamily Deed Transfer | -- | Blue Note Title Inc | |
| Deed | $250,000 | Rgs Title Llc | |
| Deed | $94,900 | -- | |
| Deed | $37,900 | -- |
Mortgage History
| Date | Status | Loan Amount | Loan Type |
|---|---|---|---|
| Open | $200,000 | New Conventional | |
| Closed | $200,000 | New Conventional | |
| Previous Owner | $132,800 | Stand Alone Second | |
| Previous Owner | $37,000 | No Value Available |
Similar Homes in Frederick, MD
Source: Bright MLS
MLS Number: MDFR2061030
APN: 20-399333
- 10629 Bethel Rd
- 10225 B Bethel Rd
- 10225B Bethel Rd
- 10633 Powell Rd
- 10214 Bethel Rd
- 10649 Powell Rd
- 6131 Mountaindale Rd
- 9833 Fox Rd
- 11239 Putman Rd
- 14545 Browns Ln
- 10107 Statesman Ct
- 0 Lot 3 Sundays Manor Sundays Ln
- 9326 White Rock Ave
- 7005 Sundays Ln
- 9484 Pocono Dr
- 8913 Yellow Springs Rd
- 316 Paca Gardens Ln
- 2622 Herb Shed Way
- 2617 Blazing Star St
- 2615 Blazing Star St
