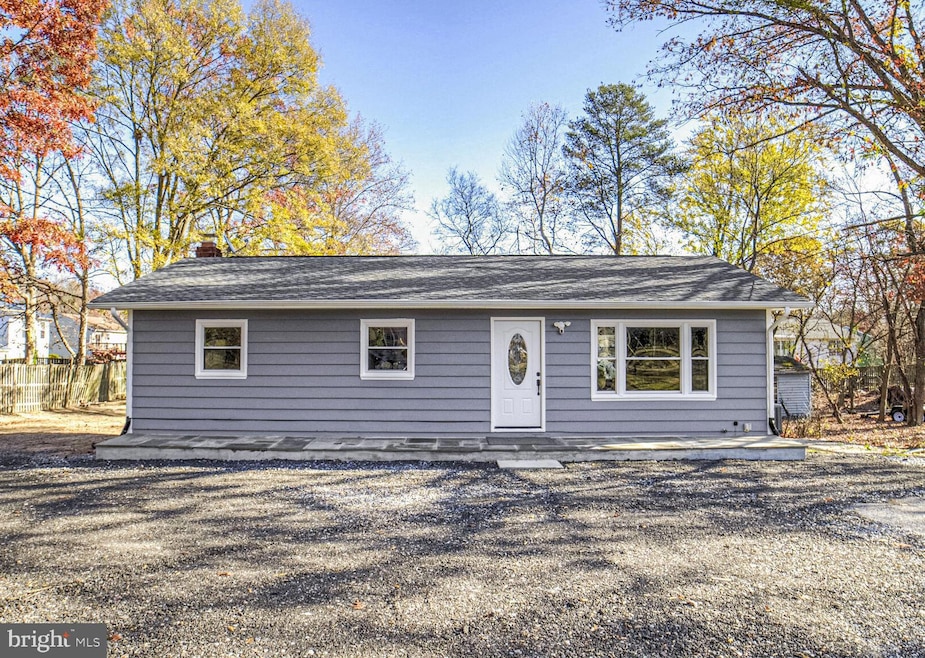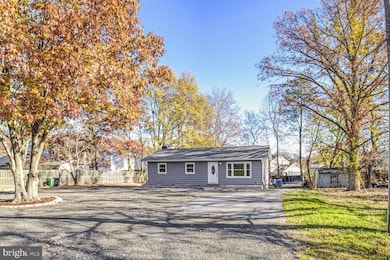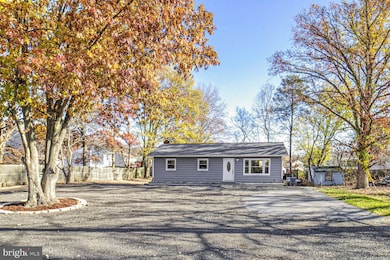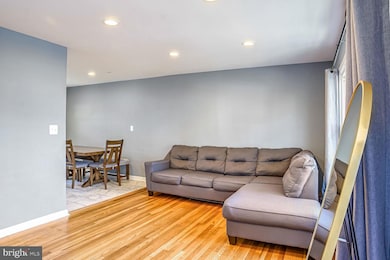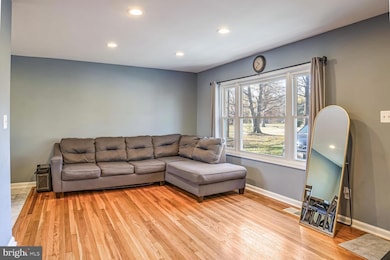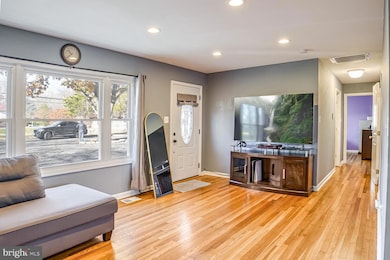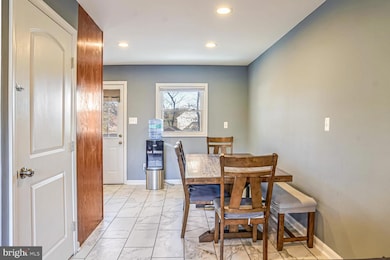
10606 Frank Tippett Rd Cheltenham, MD 20623
Rosaryville NeighborhoodEstimated payment $2,564/month
Highlights
- Second Kitchen
- Rambler Architecture
- 1 Fireplace
- 0.52 Acre Lot
- Attic
- No HOA
About This Home
Welcome to 10606 Frank Tippett Rd, a stunning 4-bedroom, 3-bathroom home in the desirable Rolling Acres community. Situated on a spacious 0.52-acre lot, this home has undergone a complete renovation just 2 years ago, leaving no detail untouched. The updates include a new roof, plumbing, and electrical systems, as well as a modern kitchen featuring stainless steel appliances, granite countertops, and updated cabinetry. Everything in this home is new, from the flooring to the HVAC system, ensuring style, efficiency, and comfort throughout.The main level boasts gleaming hardwood floors, 3 spacious bedrooms, and 2 beautifully updated bathrooms. The lower level offers a cozy living area, a fourth bedroom, a full bathroom, and a dedicated laundry room. With its separate entrance, this level is ideal as a rental opportunity or an in-law suite, providing flexibility and additional value. Step outside to the expansive backyard, offering endless possibilities for entertaining, gardening, or future expansion.Conveniently located in Cheltenham, this move-in-ready gem provides easy access to commuter routes, shopping, dining, and parks. Don’t miss the opportunity to own this completely remodeled
Open House Schedule
-
Saturday, April 26, 202512:00 to 2:00 pm4/26/2025 12:00:00 PM +00:004/26/2025 2:00:00 PM +00:00Add to Calendar
Home Details
Home Type
- Single Family
Est. Annual Taxes
- $4,030
Year Built
- Built in 1962
Lot Details
- 0.52 Acre Lot
- Property is in excellent condition
- Property is zoned RSF95
Home Design
- Rambler Architecture
- Slab Foundation
- Frame Construction
- Shingle Roof
Interior Spaces
- Property has 2 Levels
- 1 Fireplace
- Combination Kitchen and Dining Room
- Second Kitchen
- Attic
Bedrooms and Bathrooms
- En-Suite Primary Bedroom
- Bathtub with Shower
Finished Basement
- Walk-Out Basement
- Connecting Stairway
- Exterior Basement Entry
Parking
- Driveway
- Off-Street Parking
Utilities
- Forced Air Heating and Cooling System
- Electric Water Heater
Community Details
- No Home Owners Association
- Rolling Acres Subdivision
Listing and Financial Details
- Assessor Parcel Number 17111147156
Map
Home Values in the Area
Average Home Value in this Area
Tax History
| Year | Tax Paid | Tax Assessment Tax Assessment Total Assessment is a certain percentage of the fair market value that is determined by local assessors to be the total taxable value of land and additions on the property. | Land | Improvement |
|---|---|---|---|---|
| 2024 | $5,063 | $271,200 | $0 | $0 |
| 2023 | $4,828 | $255,500 | $0 | $0 |
| 2022 | $4,595 | $239,800 | $103,700 | $136,100 |
| 2021 | $4,466 | $231,133 | $0 | $0 |
| 2020 | $4,337 | $222,467 | $0 | $0 |
| 2019 | $4,209 | $213,800 | $101,800 | $112,000 |
| 2018 | $4,101 | $206,567 | $0 | $0 |
| 2017 | $3,994 | $199,333 | $0 | $0 |
| 2016 | -- | $192,100 | $0 | $0 |
| 2015 | $3,071 | $188,200 | $0 | $0 |
| 2014 | $3,071 | $184,300 | $0 | $0 |
Property History
| Date | Event | Price | Change | Sq Ft Price |
|---|---|---|---|---|
| 04/08/2025 04/08/25 | Price Changed | $399,999 | -4.8% | $407 / Sq Ft |
| 03/27/2025 03/27/25 | For Sale | $420,000 | +20.0% | $427 / Sq Ft |
| 03/27/2023 03/27/23 | Sold | $350,000 | 0.0% | $356 / Sq Ft |
| 11/14/2022 11/14/22 | For Sale | $350,000 | -- | $356 / Sq Ft |
Deed History
| Date | Type | Sale Price | Title Company |
|---|---|---|---|
| Deed | $350,000 | Fidelity National Title | |
| Deed | $130,000 | None Available | |
| Deed | $80,000 | None Available | |
| Deed | $41,000 | -- |
Mortgage History
| Date | Status | Loan Amount | Loan Type |
|---|---|---|---|
| Open | $343,660 | FHA |
Similar Homes in Cheltenham, MD
Source: Bright MLS
MLS Number: MDPG2146562
APN: 11-1147156
- 10433 Terraco Dr
- 10804 Westwood Dr
- 10510 Sarah Landing Dr
- 10020 Dakin Ct
- 10506 Barnsdale Dr
- 10406 Basel Dr
- 10011 Dakin Ct
- 10308 Queen Elizabeth Dr
- 11404 Crain Hwy
- 10808 Timberline Dr
- 10205 Queen Elizabeth Dr
- 10702 Devlin Dr
- 9608 Toucan Dr
- 9723 Frank Tippett Rd
- 11801 Cherry Tree Crossing Rd
- 10706 Phillips Dr
- 9900 Rodin Ct
- 10909 Waco Dr
- 11204 Pompey Dr
- 11014 Pompey Dr
