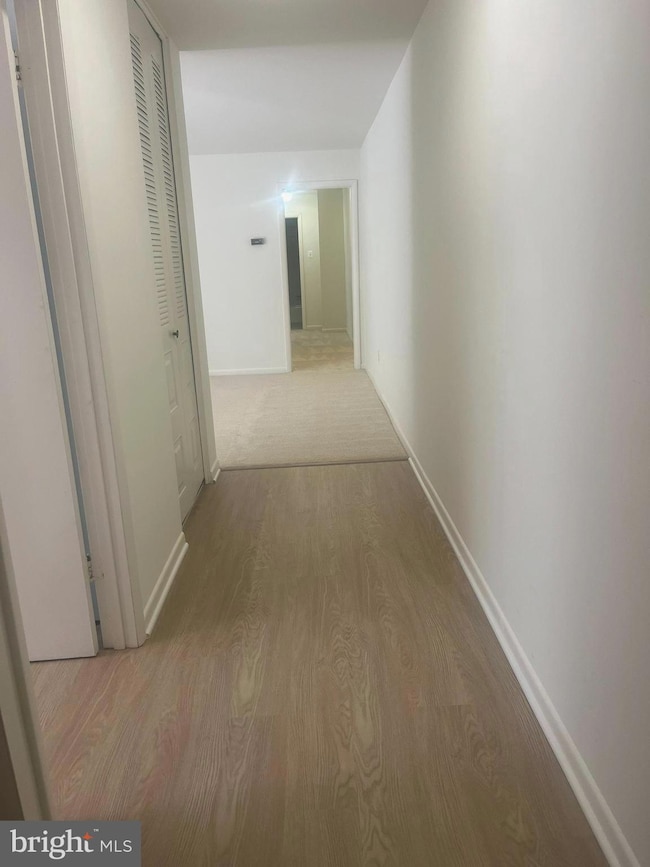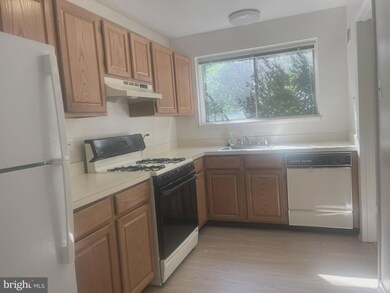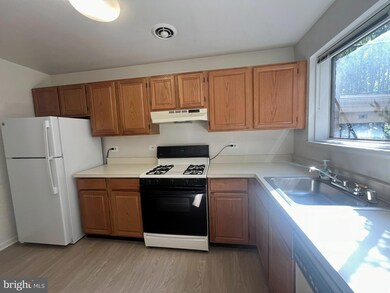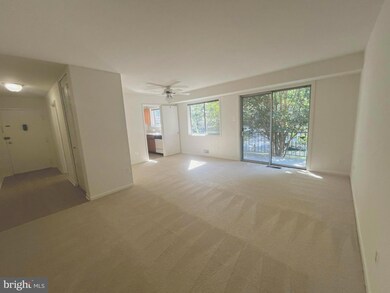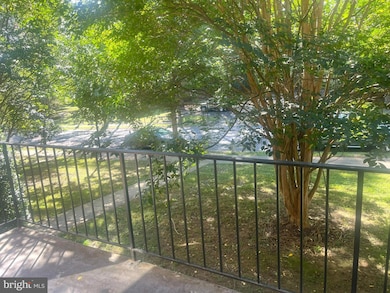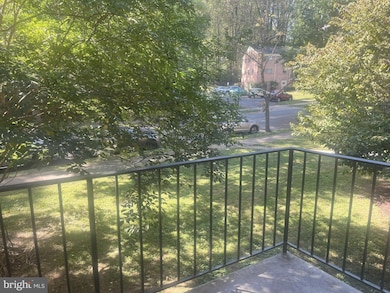
10607 Kenilworth Ave Unit 101 Bethesda, MD 20814
Garrett Park NeighborhoodHighlights
- View of Trees or Woods
- Open Floorplan
- Lap or Exercise Community Pool
- Garrett Park Elementary School Rated A
- Contemporary Architecture
- Community Center
About This Home
As of October 2024REMARKABLE VALUE FOR A TWO BEDROOM WITH BALCONY IN THE PARKSIDE COMMUNITY.
FRESHLY PAINTED. NEW FLOORING. NICE KITCHEN WITH WOOD CABINETS. REPLACED HVAC UNIT.
WALK TO THE GROSVENOR METRO STATION ON THE REDLINE. WALK TO STRATHMORE MUSIC AND ART CENTERS. EASY ACCESS TO THE BELTWAY AND I-270. NEAR NIH AND WALTER REED BETHESDA MEDICAL CENTER. LOW FEE INCLUDES UTILITIES (HEAT, AC, ELECTRIC, GAS, W/S) , PARKING, STORAGE AND AMENITIES (POOLS, TENNIS, CLUBHOUSES, BALL FIELD, PLAYGROUND, PICNIC AREA) OPEN HOUSE SUNDAY 10/13 FROM 1 TO 3 PM.
Property Details
Home Type
- Condominium
Est. Annual Taxes
- $2,946
Year Built
- Built in 1962
Lot Details
- Stone Retaining Walls
- Extensive Hardscape
- Property is in very good condition
HOA Fees
- $524 Monthly HOA Fees
Property Views
- Woods
- Garden
Home Design
- Contemporary Architecture
- Brick Exterior Construction
- Pitched Roof
- Shingle Roof
- Asphalt Roof
Interior Spaces
- 970 Sq Ft Home
- Property has 1 Level
- Open Floorplan
- Window Treatments
- Sliding Windows
- Window Screens
- Sliding Doors
- Dining Area
- Laundry on lower level
Kitchen
- Gas Oven or Range
- Range Hood
- Dishwasher
- Disposal
Flooring
- Carpet
- Vinyl
Bedrooms and Bathrooms
- 2 Main Level Bedrooms
- Walk-In Closet
- 1 Full Bathroom
Parking
- Free Parking
- On-Street Parking
- Parking Lot
- Off-Street Parking
- Unassigned Parking
Outdoor Features
- Balcony
- Exterior Lighting
- Outdoor Storage
Schools
- Garrett Park Elementary School
- Tilden Middle School
- Walter Johnson High School
Utilities
- Forced Air Heating and Cooling System
- Summer or Winter Changeover Switch For Heating
- Multi-Tank Hot Water Heater
Listing and Financial Details
- Assessor Parcel Number 160402079526
Community Details
Overview
- Association fees include air conditioning, common area maintenance, electricity, exterior building maintenance, fiber optics at dwelling, gas, heat, lawn maintenance, management, pool(s), recreation facility, reserve funds, sewer, snow removal, trash, water
- Low-Rise Condominium
- Parkside Condos
- Parkside Codm Community
- Parkside Condominiums Subdivision
Amenities
- Picnic Area
- Common Area
- Community Center
- Meeting Room
- Party Room
- Laundry Facilities
- Convenience Store
- Community Storage Space
Recreation
- Tennis Courts
- Baseball Field
- Soccer Field
- Community Playground
- Lap or Exercise Community Pool
- Jogging Path
- Bike Trail
Pet Policy
- No Pets Allowed
Map
Home Values in the Area
Average Home Value in this Area
Property History
| Date | Event | Price | Change | Sq Ft Price |
|---|---|---|---|---|
| 10/29/2024 10/29/24 | Sold | $275,000 | 0.0% | $284 / Sq Ft |
| 10/15/2024 10/15/24 | Pending | -- | -- | -- |
| 10/08/2024 10/08/24 | For Sale | $275,000 | -- | $284 / Sq Ft |
Tax History
| Year | Tax Paid | Tax Assessment Tax Assessment Total Assessment is a certain percentage of the fair market value that is determined by local assessors to be the total taxable value of land and additions on the property. | Land | Improvement |
|---|---|---|---|---|
| 2024 | $2,946 | $250,000 | $0 | $0 |
| 2023 | $2,194 | $245,000 | $73,500 | $171,500 |
| 2022 | $1,961 | $243,333 | $0 | $0 |
| 2021 | $4,062 | $241,667 | $0 | $0 |
| 2020 | $4,023 | $240,000 | $72,000 | $168,000 |
| 2019 | $4,017 | $240,000 | $72,000 | $168,000 |
| 2018 | $2,651 | $240,000 | $72,000 | $168,000 |
| 2017 | $2,215 | $260,000 | $0 | $0 |
| 2016 | $1,868 | $248,333 | $0 | $0 |
| 2015 | $1,868 | $236,667 | $0 | $0 |
| 2014 | $1,868 | $225,000 | $0 | $0 |
Mortgage History
| Date | Status | Loan Amount | Loan Type |
|---|---|---|---|
| Open | $55,000 | Stand Alone Second |
Deed History
| Date | Type | Sale Price | Title Company |
|---|---|---|---|
| Deed | -- | -- | |
| Deed | -- | -- |
Similar Homes in the area
Source: Bright MLS
MLS Number: MDMC2151388
APN: 04-02079526
- 10630 Kenilworth Ave Unit 102
- 10650 Weymouth St Unit 103
- 10619 Montrose Ave Unit 203
- 10607 Kenilworth Ave Unit 201
- 10619 Kenilworth Ave
- 10613 Montrose Ave Unit 104
- 10506 Weymouth St Unit 102
- 10631 Weymouth St
- 10601 Weymouth St Unit 204
- 4706 Strathmore Ave
- 10318 Parkwood Dr
- 10306 Greenfield St
- 4506 Westbrook Ln
- 10223 Oldfield Dr
- 4910 Strathmore Ave Unit COLTRANE 31
- 4910 Strathmore Ave Unit THE NAVARRO 68
- 11208 Troy Rd
- 4910 Cushing Dr
- 11010 Montrose Ave
- 11114 Schuylkill Rd

