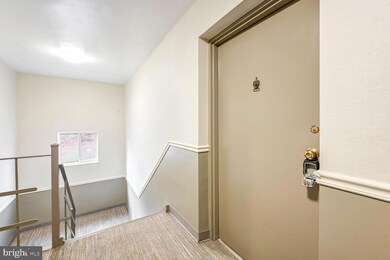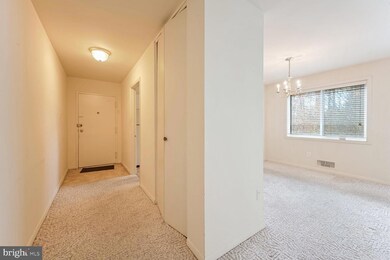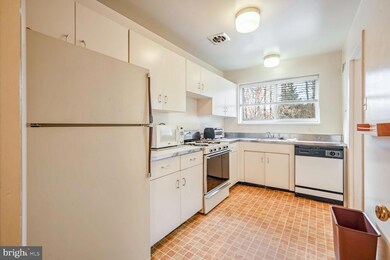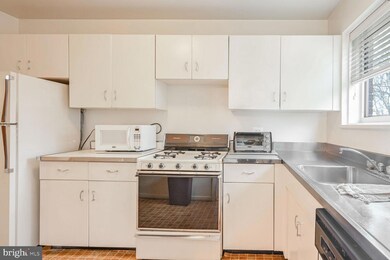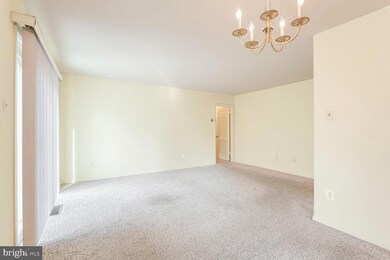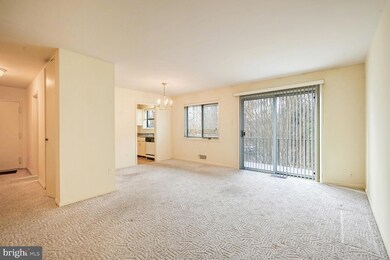
10607 Kenilworth Ave Unit 201 Bethesda, MD 20814
Garrett Park NeighborhoodHighlights
- Open Floorplan
- Traditional Architecture
- Community Center
- Garrett Park Elementary School Rated A
- Lap or Exercise Community Pool
- Jogging Path
About This Home
As of January 2025Welcome to this top floor bright and charming 2-bedroom, 1-bathroom condo in the highly sought-after Parkside Community! This inviting unit boasts a spacious living and dining area filled with natural light, complemented by plush carpeting and large windows that create a warm and airy ambiance. The kitchen offers classic cabinetry, ample counter space, and all the essentials for preparing memorable meals. Both bedrooms provide generous space and excellent closet storage. Step onto your private balcony to unwind with serene views of the lush surroundings.
The Parkside Community enhances your lifestyle with incredible amenities, including pools, tennis courts, playgrounds, picnic areas, clubhouses, and scenic walking paths. Perfectly situated, this home is within walking distance of the Red Line Grosvenor Metro and just minutes from NIH, Walter Reed, and the Strathmore Music Center. Easy access to I-270, I-495, and the shopping and dining along Rockville Pike further adds to its convenience. Located in the highly rated Walter Johnson School District, this condo offers an unbeatable combination of value and location.
With a low condo fee covering all utilities—electricity, gas, heat, AC, water, and sewer—plus dedicated parking and extra storage, this property is perfect for first-time buyers, those downsizing, or savvy investors. Don’t miss this opportunity—schedule your tour today!
Property Details
Home Type
- Condominium
Est. Annual Taxes
- $2,946
Year Built
- Built in 1962
Lot Details
- Stone Retaining Walls
- Extensive Hardscape
- Property is in very good condition
HOA Fees
- $524 Monthly HOA Fees
Home Design
- Traditional Architecture
Interior Spaces
- 970 Sq Ft Home
- Property has 1 Level
- Open Floorplan
- Window Treatments
- Combination Dining and Living Room
- Carpet
- Laundry on lower level
Kitchen
- Gas Oven or Range
- Microwave
- Dishwasher
- Disposal
Bedrooms and Bathrooms
- 2 Main Level Bedrooms
- 1 Full Bathroom
Parking
- Free Parking
- On-Street Parking
- Parking Lot
- Off-Street Parking
- Surface Parking
- Unassigned Parking
Outdoor Features
- Balcony
- Exterior Lighting
Utilities
- Forced Air Heating and Cooling System
- Vented Exhaust Fan
- Summer or Winter Changeover Switch For Heating
- Multi-Tank Hot Water Heater
Listing and Financial Details
- Assessor Parcel Number 160402079561
Community Details
Overview
- Association fees include air conditioning, common area maintenance, custodial services maintenance, recreation facility, reserve funds, sewer, snow removal, trash, water, electricity, fiber optics at dwelling, lawn maintenance, pool(s), gas
- Low-Rise Condominium
- Parkside Condominiums
- Parkside Codm Community
- Parkside Condominiums Subdivision
- Property Manager
Amenities
- Picnic Area
- Common Area
- Community Center
- Meeting Room
- Party Room
- Laundry Facilities
- Convenience Store
- Community Storage Space
Recreation
- Tennis Courts
- Baseball Field
- Soccer Field
- Community Playground
- Lap or Exercise Community Pool
- Jogging Path
- Bike Trail
Pet Policy
- No Pets Allowed
Map
Home Values in the Area
Average Home Value in this Area
Property History
| Date | Event | Price | Change | Sq Ft Price |
|---|---|---|---|---|
| 04/23/2025 04/23/25 | Pending | -- | -- | -- |
| 04/16/2025 04/16/25 | Price Changed | $315,000 | -1.5% | $325 / Sq Ft |
| 04/08/2025 04/08/25 | For Sale | $319,950 | 0.0% | $330 / Sq Ft |
| 04/04/2025 04/04/25 | Pending | -- | -- | -- |
| 03/28/2025 03/28/25 | Price Changed | $319,950 | -1.5% | $330 / Sq Ft |
| 03/13/2025 03/13/25 | For Sale | $324,950 | +30.0% | $335 / Sq Ft |
| 01/30/2025 01/30/25 | Sold | $250,000 | -7.4% | $258 / Sq Ft |
| 01/08/2025 01/08/25 | For Sale | $269,997 | 0.0% | $278 / Sq Ft |
| 01/05/2025 01/05/25 | Pending | -- | -- | -- |
| 01/04/2025 01/04/25 | Price Changed | $269,997 | -1.8% | $278 / Sq Ft |
| 12/20/2024 12/20/24 | Price Changed | $274,997 | 0.0% | $284 / Sq Ft |
| 12/06/2024 12/06/24 | For Sale | $274,999 | -- | $284 / Sq Ft |
Tax History
| Year | Tax Paid | Tax Assessment Tax Assessment Total Assessment is a certain percentage of the fair market value that is determined by local assessors to be the total taxable value of land and additions on the property. | Land | Improvement |
|---|---|---|---|---|
| 2024 | $2,946 | $250,000 | $0 | $0 |
| 2023 | $2,194 | $245,000 | $73,500 | $171,500 |
| 2022 | $1,961 | $243,333 | $0 | $0 |
| 2021 | $4,109 | $241,667 | $0 | $0 |
| 2020 | $4,023 | $240,000 | $72,000 | $168,000 |
| 2019 | $4,017 | $240,000 | $72,000 | $168,000 |
| 2018 | $2,651 | $240,000 | $72,000 | $168,000 |
| 2017 | $2,215 | $260,000 | $0 | $0 |
| 2016 | -- | $248,333 | $0 | $0 |
| 2015 | $1,868 | $236,667 | $0 | $0 |
| 2014 | $1,868 | $225,000 | $0 | $0 |
Deed History
| Date | Type | Sale Price | Title Company |
|---|---|---|---|
| Deed | $250,000 | Hutton Patt Title | |
| Deed | $75,100 | -- |
Similar Homes in the area
Source: Bright MLS
MLS Number: MDMC2157272
APN: 04-02079561
- 10504 Montrose Ave Unit 202
- 10650 Weymouth St Unit 103
- 10619 Montrose Ave Unit 203
- 10607 Kenilworth Ave Unit 201
- 10619 Kenilworth Ave
- 10613 Montrose Ave Unit 104
- 10506 Weymouth St Unit 102
- 10631 Weymouth St
- 10601 Weymouth St Unit 204
- 4706 Strathmore Ave
- 10318 Parkwood Dr
- 10306 Greenfield St
- 4506 Westbrook Ln
- 10223 Oldfield Dr
- 4910 Strathmore Ave Unit COLTRANE 31
- 4910 Strathmore Ave Unit THE NAVARRO 68
- 11208 Troy Rd
- 4910 Cushing Dr
- 11010 Montrose Ave
- 11114 Schuylkill Rd

