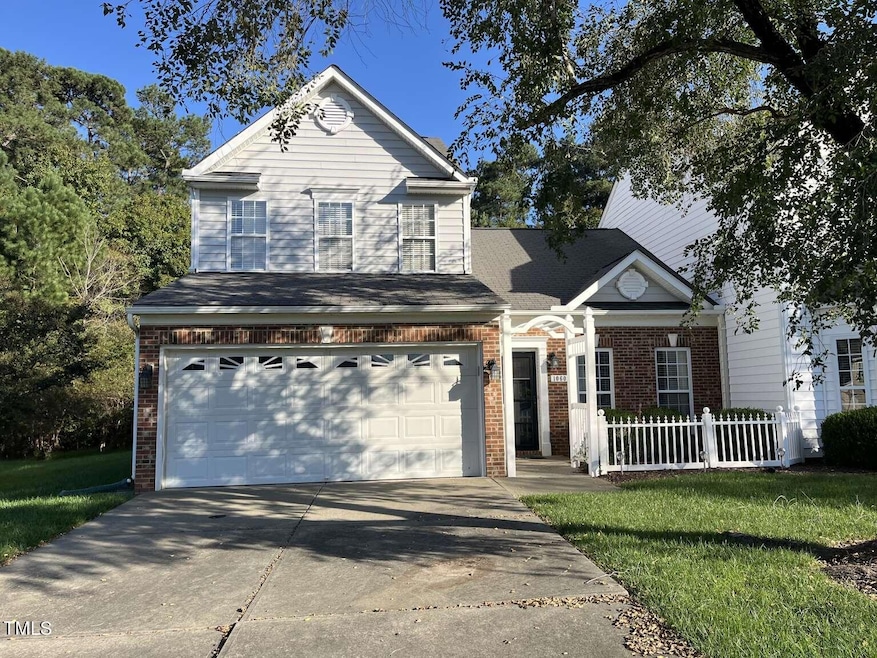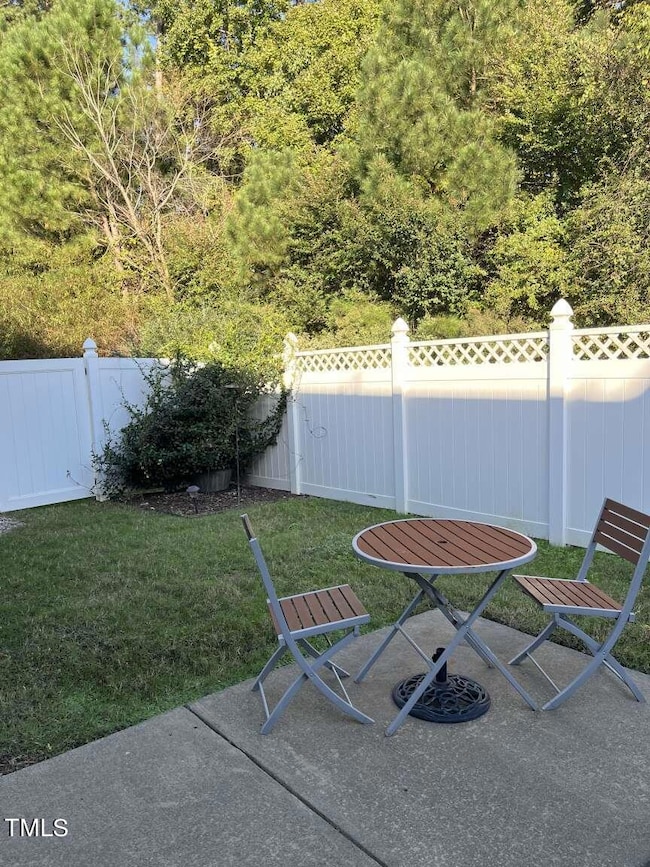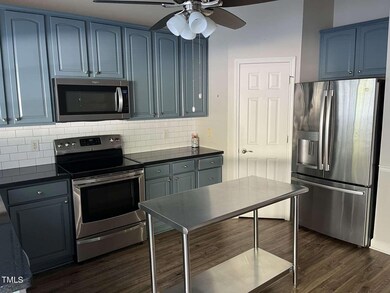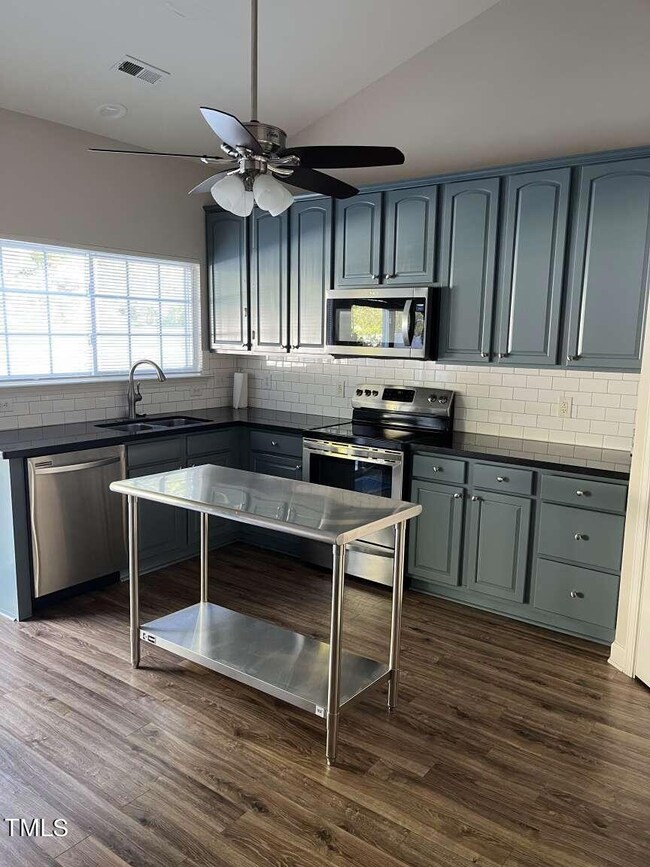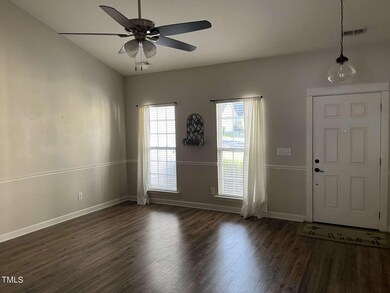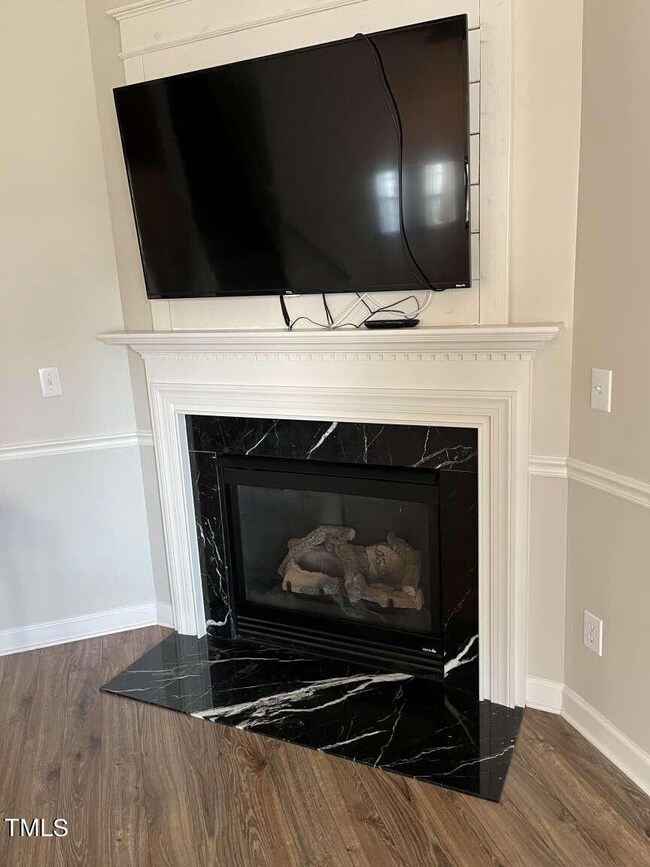
10608 Edmundson Ave Raleigh, NC 27614
Bedford at Falls River NeighborhoodHighlights
- Clubhouse
- Property is near a clubhouse
- 1 Fireplace
- Abbotts Creek Elementary School Rated A
- Transitional Architecture
- End Unit
About This Home
As of November 2024Charming two story 3 Bedroom/2.5 bath townhome in the beautiful Bedford community. End unit with 1,434 sf of living space, first floor master bedroom, spacious 2 car garage. Backyard private patio is perfect for grilling and relaxing with all the privacy you could want. Behind the 6' fence you can access the greenway trail. Master bath includes soaker tub, tile shower and floors and double vanity. Two additional bedrooms upstairs along with flexible and functional loft space! Kitchen and den have vaulted ceilings. Home is move in ready with recently remodeled bathrooms and kitchen, with all new flooring. Home was built in 2003 and has almost new HVAC and hot water heater. Washer/Dryer and Refrigerator convey. Home is within walking distance to the Bedford Food & Drink and Bedford Recreation center. Neighborhood amenities include pool with slide, clubhouse, playgrounds, tennis and pickleball courts! Close to highways, shopping and dining. Make Bedford your new home!
Townhouse Details
Home Type
- Townhome
Est. Annual Taxes
- $3,318
Year Built
- Built in 2003 | Remodeled
Lot Details
- 3,049 Sq Ft Lot
- End Unit
- No Units Located Below
- No Unit Above or Below
- 1 Common Wall
- Vinyl Fence
- Back Yard Fenced
HOA Fees
- $220 Monthly HOA Fees
Parking
- 2 Car Attached Garage
- 2 Open Parking Spaces
Home Design
- Transitional Architecture
- Brick Veneer
- Slab Foundation
- Blown-In Insulation
- Batts Insulation
- Architectural Shingle Roof
- Aluminum Siding
Interior Spaces
- 1,634 Sq Ft Home
- 1-Story Property
- Ceiling Fan
- 1 Fireplace
- Neighborhood Views
Kitchen
- Electric Oven
- Electric Range
- Microwave
- Ice Maker
- ENERGY STAR Qualified Dishwasher
Flooring
- Carpet
- Ceramic Tile
- Luxury Vinyl Tile
Bedrooms and Bathrooms
- 3 Bedrooms
Laundry
- Laundry on main level
- Washer and Dryer
Attic
- Attic Floors
- Pull Down Stairs to Attic
- Unfinished Attic
Home Security
Accessible Home Design
- Accessible Full Bathroom
- Accessible Bedroom
- Accessible Common Area
- Accessible Kitchen
- Central Living Area
- Accessible Hallway
- Accessible Closets
- Accessible Washer and Dryer
- Handicap Accessible
- Customized Wheelchair Accessible
- Accessible Doors
- Accessible Entrance
Outdoor Features
- Patio
- Rain Gutters
Location
- Property is near a clubhouse
- Suburban Location
Schools
- Abbotts Creek Elementary School
- Wakefield Middle School
- Wakefield High School
Horse Facilities and Amenities
- Grass Field
Utilities
- ENERGY STAR Qualified Air Conditioning
- Central Heating and Cooling System
- Heat Pump System
- Gas Water Heater
- Cable TV Available
Listing and Financial Details
- Assessor Parcel Number 1739.03-03-3582 0301684
Community Details
Overview
- Association fees include ground maintenance, maintenance structure
- Bedford Falls Association, Phone Number (919) 270-2266
- Bedford Subdivision
- Maintained Community
Amenities
- Picnic Area
- Restaurant
- Clubhouse
Recreation
- Tennis Courts
- Recreation Facilities
- Community Playground
- Community Pool
- Park
- Jogging Path
Security
- Firewall
Map
Home Values in the Area
Average Home Value in this Area
Property History
| Date | Event | Price | Change | Sq Ft Price |
|---|---|---|---|---|
| 11/07/2024 11/07/24 | Sold | $409,000 | 0.0% | $250 / Sq Ft |
| 10/16/2024 10/16/24 | Pending | -- | -- | -- |
| 10/09/2024 10/09/24 | For Sale | $409,000 | -- | $250 / Sq Ft |
Tax History
| Year | Tax Paid | Tax Assessment Tax Assessment Total Assessment is a certain percentage of the fair market value that is determined by local assessors to be the total taxable value of land and additions on the property. | Land | Improvement |
|---|---|---|---|---|
| 2024 | $3,318 | $379,688 | $80,000 | $299,688 |
| 2023 | $2,678 | $243,859 | $50,000 | $193,859 |
| 2022 | $2,489 | $243,859 | $50,000 | $193,859 |
| 2021 | $2,393 | $243,859 | $50,000 | $193,859 |
| 2020 | $2,349 | $243,859 | $50,000 | $193,859 |
| 2019 | $2,405 | $205,755 | $50,000 | $155,755 |
| 2018 | $2,268 | $205,755 | $50,000 | $155,755 |
| 2017 | $2,160 | $205,755 | $50,000 | $155,755 |
| 2016 | $2,116 | $205,755 | $50,000 | $155,755 |
| 2015 | $2,072 | $198,193 | $43,000 | $155,193 |
| 2014 | -- | $198,193 | $43,000 | $155,193 |
Mortgage History
| Date | Status | Loan Amount | Loan Type |
|---|---|---|---|
| Open | $147,000 | Credit Line Revolving | |
| Previous Owner | $236,000 | New Conventional | |
| Previous Owner | $165,000 | New Conventional | |
| Previous Owner | $169,115 | FHA | |
| Previous Owner | $168,712 | FHA | |
| Previous Owner | $133,600 | Unknown | |
| Closed | $33,400 | No Value Available |
Deed History
| Date | Type | Sale Price | Title Company |
|---|---|---|---|
| Warranty Deed | $409,000 | None Listed On Document | |
| Warranty Deed | $295,000 | None Available | |
| Warranty Deed | $295,000 | None Available | |
| Warranty Deed | $185,000 | None Available | |
| Warranty Deed | $175,000 | None Available | |
| Warranty Deed | $167,000 | -- |
Similar Homes in the area
Source: Doorify MLS
MLS Number: 10057260
APN: 1739.03-03-3582-000
- 10707 Edmundson Ave
- 3430 van Hessen Dr
- 3301 Magical Place
- 2728 Cloud Mist Cir
- 2736 Cloud Mist Cir
- 3300 Magical Place
- 3616 Falls River Ave
- 2524 Forest Shadows Ln
- 3009 Gentle Breezes Ln
- 11425 Shadow Elms Ln
- 10805 Cheery Knoll
- 2225 Raven Rd Unit 107
- 2106 Cloud Cover
- 2633 Vega Ct
- 2565 Bent Green St
- 10701 Royal Forrest Dr
- 2210 Raven Rd Unit 105
- 10877 Bedfordtown Dr
- 11215 Lofty Heights Place
- 2224 Karns Place
