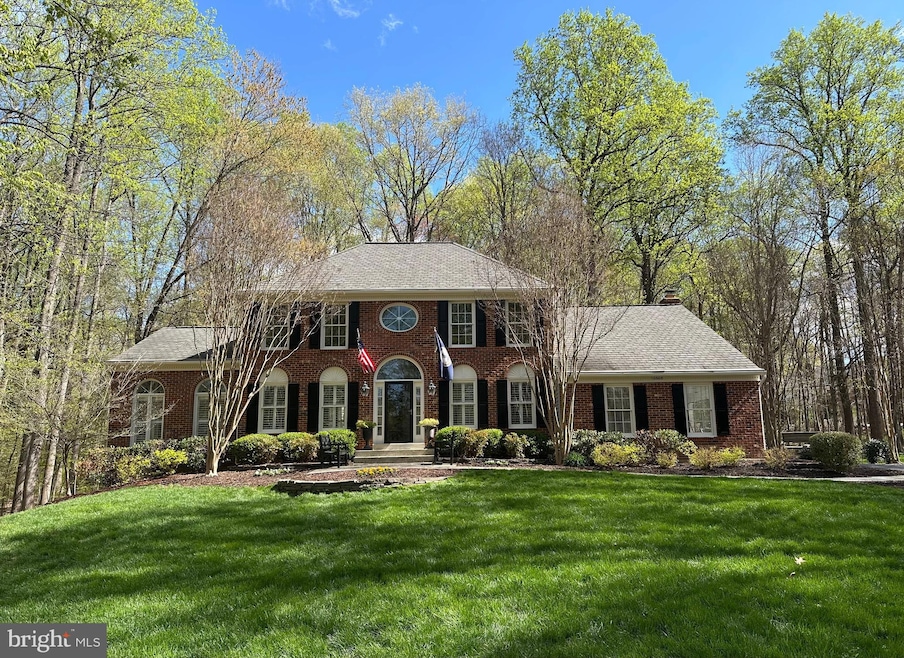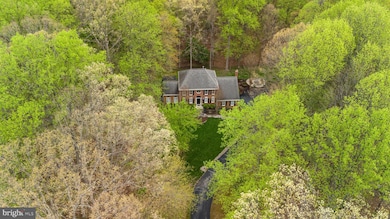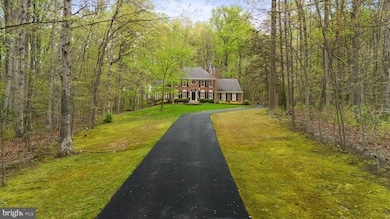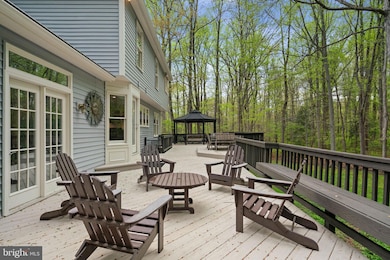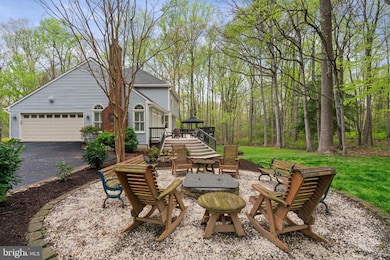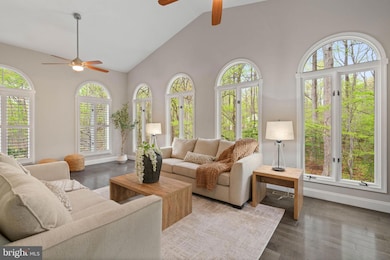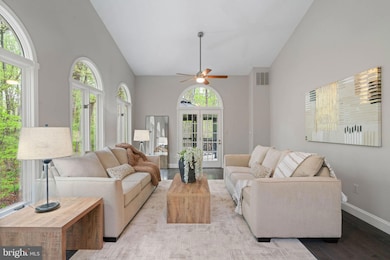
10608 Winslow Dr Fairfax Station, VA 22039
Estimated payment $7,861/month
Highlights
- Very Popular Property
- View of Trees or Woods
- Colonial Architecture
- Fairview Elementary School Rated A-
- 2.03 Acre Lot
- 4-minute walk to Poburn Woods Park
About This Home
Welcome Home! This is your rare opportunity to own such a beautiful, classic Virginia colonial nestled on 2 acres in the heart of Fairfax Station. Additional 1.35 acres of adjoining wooded HOA land really lends a park-like estate setting. ** Stately brick front NV Homes Chapel Hill model with side-load garage and sunroom elevation. ** Turning into the driveway, your first impression curb appeal and approach sight line is simply grand, with a gradual rise up through the trees to your secluded oasis! You and your guests will immediately consider this the finest lot in the neighborhood! ** Generous extra parking capacity! ** 4 bedrooms, 2 full bathrooms on the upper level; spacious main level includes an office, a large sunroom / conservatory / playroom, and kitchen & family room overlooking a large deck, gazebo, and wooded lot. ** Lower level is perfect for entertaining and awaits your further vision. ** Enjoy the peace! Enjoy the privacy! Enjoy walks/jogs on the South Run Stream Valley Wooded Trail located within the neighborhood. ** Enjoy the convenience of shopping and dining nearby. **
Open House Schedule
-
Saturday, April 26, 202512:00 to 2:00 pm4/26/2025 12:00:00 PM +00:004/26/2025 2:00:00 PM +00:00Add to Calendar
Home Details
Home Type
- Single Family
Est. Annual Taxes
- $13,228
Year Built
- Built in 1988
Lot Details
- 2.03 Acre Lot
- Southwest Facing Home
- Landscaped
- Secluded Lot
- Premium Lot
- Wooded Lot
- Backs to Trees or Woods
- Property is zoned 110
HOA Fees
- $67 Monthly HOA Fees
Parking
- 2 Car Attached Garage
- 4 Driveway Spaces
- Side Facing Garage
- Garage Door Opener
- Off-Street Parking
Home Design
- Colonial Architecture
- Brick Front
- Concrete Perimeter Foundation
Interior Spaces
- Property has 3 Levels
- Traditional Floor Plan
- Cathedral Ceiling
- Ceiling Fan
- 1 Fireplace
- Window Treatments
- Bay Window
- French Doors
- Family Room Off Kitchen
- Living Room
- Formal Dining Room
- Sun or Florida Room
- Wood Flooring
- Views of Woods
- Attic
Kitchen
- Breakfast Area or Nook
- Eat-In Kitchen
- Stove
- Built-In Microwave
- Dishwasher
- Stainless Steel Appliances
- Kitchen Island
- Disposal
Bedrooms and Bathrooms
- 4 Bedrooms
- En-Suite Primary Bedroom
- Walk-In Closet
Laundry
- Laundry Room
- Laundry on main level
- Dryer
- Washer
Finished Basement
- Walk-Up Access
- Connecting Stairway
- Rear Basement Entry
- Sump Pump
- Space For Rooms
Outdoor Features
- Deck
Schools
- Fairview Elementary School
- Robinson Secondary Middle School
- Robinson Secondary High School
Utilities
- Forced Air Heating and Cooling System
- Vented Exhaust Fan
- Underground Utilities
- Natural Gas Water Heater
- Septic Equal To The Number Of Bedrooms
- Septic Tank
- Cable TV Available
Community Details
- HOA Of Pohick Station, Inc. HOA
- Built by NV Homes
- Fairfax Station Subdivision, Chapel Hill Floorplan
Listing and Financial Details
- Tax Lot 2
- Assessor Parcel Number 0773 11030002
Map
Home Values in the Area
Average Home Value in this Area
Tax History
| Year | Tax Paid | Tax Assessment Tax Assessment Total Assessment is a certain percentage of the fair market value that is determined by local assessors to be the total taxable value of land and additions on the property. | Land | Improvement |
|---|---|---|---|---|
| 2024 | $12,344 | $1,065,520 | $542,000 | $523,520 |
| 2023 | $12,774 | $1,131,980 | $577,000 | $554,980 |
| 2022 | $11,455 | $1,001,730 | $512,000 | $489,730 |
| 2021 | $10,340 | $881,100 | $453,000 | $428,100 |
| 2020 | $10,127 | $855,710 | $436,000 | $419,710 |
| 2019 | $10,070 | $850,850 | $436,000 | $414,850 |
| 2018 | $9,302 | $808,910 | $424,000 | $384,910 |
| 2017 | $8,804 | $758,330 | $406,000 | $352,330 |
| 2016 | $8,981 | $775,220 | $410,000 | $365,220 |
| 2015 | $8,579 | $768,770 | $413,000 | $355,770 |
| 2014 | $8,560 | $768,770 | $413,000 | $355,770 |
Property History
| Date | Event | Price | Change | Sq Ft Price |
|---|---|---|---|---|
| 04/24/2025 04/24/25 | Price Changed | $1,199,000 | -5.2% | $281 / Sq Ft |
| 04/17/2025 04/17/25 | For Sale | $1,265,000 | 0.0% | $297 / Sq Ft |
| 04/15/2025 04/15/25 | Price Changed | $1,265,000 | -- | $297 / Sq Ft |
Deed History
| Date | Type | Sale Price | Title Company |
|---|---|---|---|
| Deed | $435,000 | -- |
Mortgage History
| Date | Status | Loan Amount | Loan Type |
|---|---|---|---|
| Open | $337,500 | New Conventional | |
| Closed | $50,000 | Unknown | |
| Closed | $417,000 | New Conventional | |
| Closed | $348,000 | No Value Available |
Similar Homes in the area
Source: Bright MLS
MLS Number: VAFX2233012
APN: 0773-11030002
- 6156 Pohick Station Dr
- 6165 Pohick Station Dr
- 6102 Winslow Ct
- 6119 Dory Landing Ct
- 6248 Woodfair Dr
- 5919 Freds Oak Rd
- 6055 Burnside Landing Dr
- 6115 Martins Landing Ct
- 6132 Poburn Landing Ct
- 10435 Todman Landing Ct
- 6001 Powells Landing Rd
- 5940 Burnside Landing Dr
- 6127 Pond Spice Ln
- 10827 Burr Oak Way
- 10845 Burr Oak Way
- 5739 Waters Edge Landing Ct
- 6122 Emmett Guards Ct
- 10840 Burr Oak Way
- 10909 Carters Oak Way
- 5902 Cove Landing Rd Unit 302
