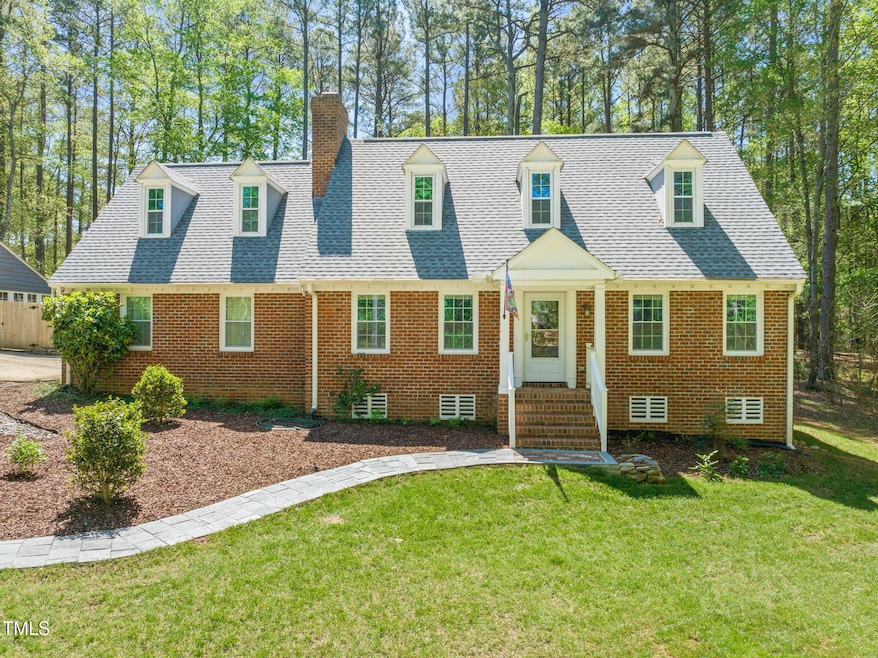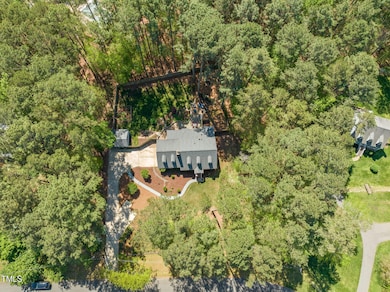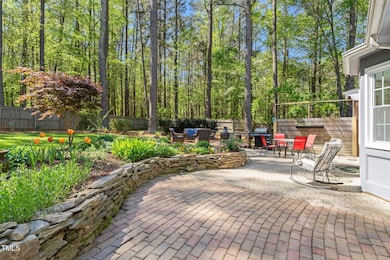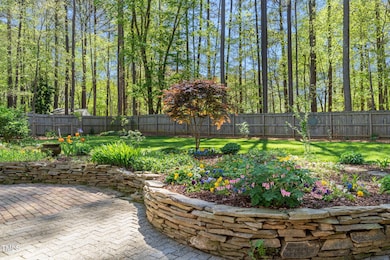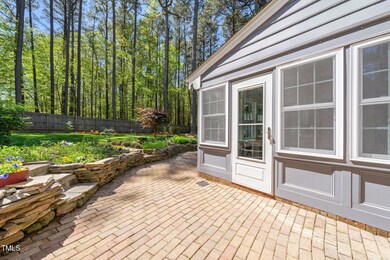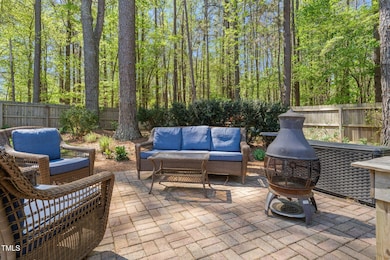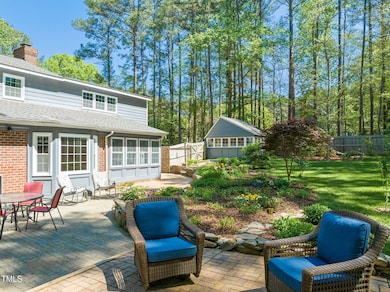
10609 Lowery Dr Raleigh, NC 27615
Estimated payment $4,167/month
Highlights
- Very Popular Property
- Traditional Architecture
- Main Floor Primary Bedroom
- Brassfield Elementary School Rated A-
- Wood Flooring
- Bonus Room
About This Home
Charming All-Brick Home on a Private 1-Acre Lot! Nestled on a beautifully landscaped, fenced lot, this lovingly maintained home offers serene outdoor living with paverstone patios, flower beds, a dedicated garden area, and a garden shed. Inside, enjoy the warmth of hardwood floors throughout and a spacious living room featuring a masonry fireplace, beamed ceiling, and built-ins. The large kitchen and dining area boasts a bay window with built-in bench, stainless steel appliances, tile backsplash, and opens to a bright 3-season room—perfect for relaxing or entertaining. The main floor primary suite includes a private bath and separate office space. Upstairs you'll find two additional bedrooms, a large bonus room, and a flex room with built-ins and closet—ideal as a 4th bedroom, playroom, or hobby space. A rare blend of privacy, charm, and versatile living space—don't miss this one! Convenient to I-540, shopping & dining.
Home Details
Home Type
- Single Family
Est. Annual Taxes
- $3,455
Year Built
- Built in 1983
Lot Details
- 1 Acre Lot
- Back Yard Fenced
- Landscaped
- Garden
- Property is zoned R-40W
Parking
- 3 Car Garage
- Front Facing Garage
- Side Facing Garage
- 2 Open Parking Spaces
Home Design
- Traditional Architecture
- Brick Exterior Construction
- Raised Foundation
- Shingle Roof
Interior Spaces
- 2,546 Sq Ft Home
- 2-Story Property
- Built-In Features
- Bookcases
- Crown Molding
- Ceiling Fan
- Fireplace Features Masonry
- Entrance Foyer
- Family Room with Fireplace
- Living Room
- Combination Kitchen and Dining Room
- Home Office
- Bonus Room
- Basement
- Crawl Space
- Laundry closet
Kitchen
- Eat-In Kitchen
- Electric Range
- Range Hood
- Dishwasher
- Granite Countertops
Flooring
- Wood
- Carpet
Bedrooms and Bathrooms
- 3 Bedrooms
- Primary Bedroom on Main
- Walk-In Closet
- Double Vanity
- Separate Shower in Primary Bathroom
- Soaking Tub
- Bathtub with Shower
- Walk-in Shower
Outdoor Features
- Patio
- Fire Pit
- Outdoor Storage
Schools
- Brassfield Elementary School
- West Millbrook Middle School
- Millbrook High School
Utilities
- Forced Air Heating and Cooling System
- Private Water Source
- Septic Tank
Community Details
- No Home Owners Association
- Bayfield Subdivision
Listing and Financial Details
- Assessor Parcel Number 1709129958
Map
Home Values in the Area
Average Home Value in this Area
Tax History
| Year | Tax Paid | Tax Assessment Tax Assessment Total Assessment is a certain percentage of the fair market value that is determined by local assessors to be the total taxable value of land and additions on the property. | Land | Improvement |
|---|---|---|---|---|
| 2024 | $3,455 | $553,109 | $180,000 | $373,109 |
| 2023 | $2,857 | $363,858 | $80,000 | $283,858 |
| 2022 | $2,648 | $363,858 | $80,000 | $283,858 |
| 2021 | $2,577 | $363,858 | $80,000 | $283,858 |
| 2020 | $2,534 | $363,858 | $80,000 | $283,858 |
| 2019 | $2,448 | $297,302 | $102,000 | $195,302 |
| 2018 | $2,251 | $297,302 | $102,000 | $195,302 |
| 2017 | $2,134 | $297,302 | $102,000 | $195,302 |
| 2016 | $2,091 | $297,302 | $102,000 | $195,302 |
| 2015 | $1,899 | $270,533 | $92,000 | $178,533 |
| 2014 | $1,800 | $270,533 | $92,000 | $178,533 |
Property History
| Date | Event | Price | Change | Sq Ft Price |
|---|---|---|---|---|
| 04/23/2025 04/23/25 | For Sale | $695,000 | -- | $273 / Sq Ft |
Deed History
| Date | Type | Sale Price | Title Company |
|---|---|---|---|
| Warranty Deed | $270,500 | None Available | |
| Warranty Deed | $240,000 | -- |
Mortgage History
| Date | Status | Loan Amount | Loan Type |
|---|---|---|---|
| Open | $427,000 | New Conventional | |
| Closed | $40,000 | Credit Line Revolving | |
| Closed | $256,975 | New Conventional | |
| Previous Owner | $192,000 | Purchase Money Mortgage | |
| Previous Owner | $64,000 | Unknown | |
| Closed | $36,000 | No Value Available |
About the Listing Agent

Linda Craft is the Chief Executive Officer of Linda Craft Team Realtors, a woman-owned boutique real estate brokerage that has served the Raleigh area since 1985. Linda has the long-term expertise and knowledge to empower clients throughout every stage of their next move.
Linda's Other Listings
Source: Doorify MLS
MLS Number: 10091193
APN: 1709.03-12-9958-000
- 14115 Allison Dr
- 14020 Durant Rd
- 10509 Leslie Dr
- 401 Brinkman Ct
- 401 Canyon Crest Ct
- 5808 Norwood Ridge Dr
- 112 Hartland Ct
- 5828 Norwood Ridge Dr
- 5768 Cavanaugh Dr
- 1006 Henny Place
- 812 Oxgate Cir
- 1017 Payton Ct
- 10805 the Olde Place
- 204 Dartmoor Ln
- 14124 Norwood Rd
- 9336 Baileywick Rd
- 125 Dartmoor Ln
- 11509 Hardwick Ct
- 9317 Baileywick Rd
- 5428 Winding View Ln
