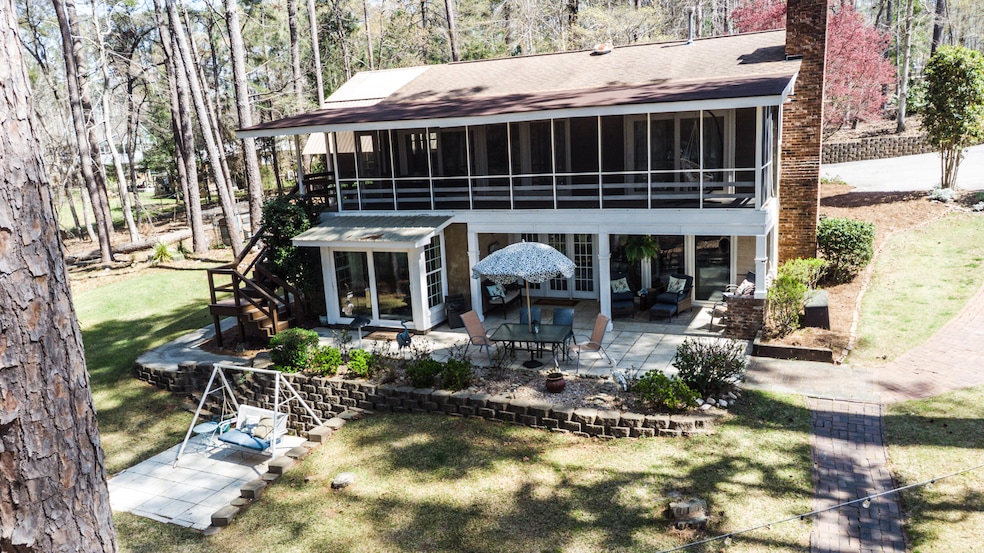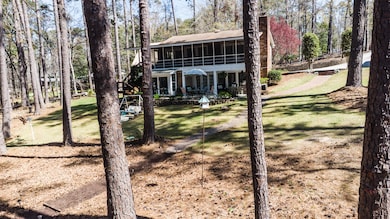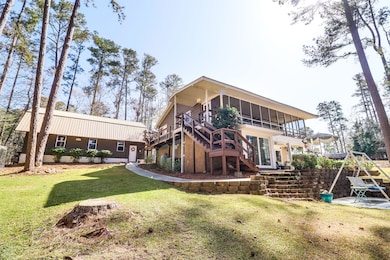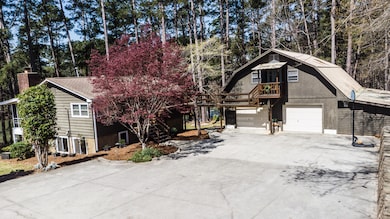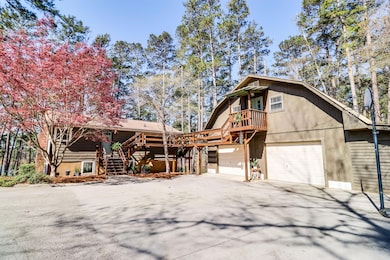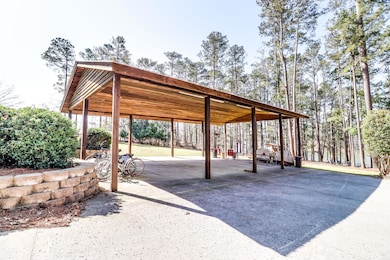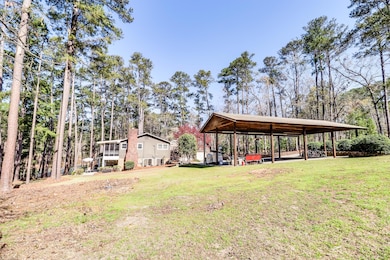1061 Delaware Dr Lincolnton, GA 30817
Estimated payment $4,948/month
Highlights
- Lake Front
- Docks
- Wood Burning Stove
- Lincoln County Middle School Rated A-
- Property is near Lake Thurmond
- No HOA
About This Home
Nestled on 1.53 acres of beautifully landscaped lakefront property, this private retreat offers breathtaking panoramic views of Clarks Hill Lake. With the unique potential to subdivide and add another home, this property is an exceptional investment opportunity or the perfect family getaway.The main home features 3 bedrooms and 3 baths, including a spacious primary suite with double vanities, a jetted tub, and a large walk-in closet--all with private access to a serene screened porch overlooking the lake. 2 other bathrooms on the upper level share a bath.On the lower level, enjoy an inviting great room with a wood-burning stove and French doors leading to a lakeside patio. The open-concept eat-in kitchen boasts stainless steel appliances and a dry bar, while the formal dining room and cozy TV room provide ample space for entertaining.Just a short walk to the water, a two-story, single-slip aluminum dock with a swim platform awaits for days of boating, fishing, and relaxation.The detached two-car garage offers extensive storage, a workbench, and a full kitchen on the lower level. Above, an expansive space features one bedroom, 1.5 baths, and a massive open room--perfect for guest quarters or rental income potential.The roof on the house and garage apartment is 15 years old. The roof over the back porch is 3 years old and at the time it was installed, Lovelace Roofing stated that the roof was in great shape.This rare lakefront gem combines privacy, elegance, and endless possibilities--schedule your showing today!
Home Details
Home Type
- Single Family
Est. Annual Taxes
- $4,222
Year Built
- Built in 1969 | Remodeled
Lot Details
- 1.53 Acre Lot
- Lake Front
- Cul-De-Sac
- Landscaped
Parking
- 2 Car Attached Garage
- 2 Detached Carport Spaces
- Workshop in Garage
Home Design
- Slab Foundation
- Composition Roof
- Metal Roof
- Aluminum Siding
Interior Spaces
- 2,674 Sq Ft Home
- 2-Story Property
- Built-In Features
- Ceiling Fan
- Wood Burning Stove
- Blinds
- Great Room with Fireplace
- Family Room
- Dining Room
- Home Office
- Pull Down Stairs to Attic
- Fire and Smoke Detector
Kitchen
- Eat-In Kitchen
- Gas Range
- Microwave
- Ice Maker
- Dishwasher
- Kitchen Island
- Utility Sink
- Disposal
Flooring
- Concrete
- Ceramic Tile
- Luxury Vinyl Tile
Bedrooms and Bathrooms
- 4 Bedrooms
- Primary Bedroom Upstairs
- Walk-In Closet
- Garden Bath
Laundry
- Dryer
- Washer
Outdoor Features
- Docks
- Balcony
- Covered patio or porch
- Separate Outdoor Workshop
Location
- Property is near Lake Thurmond
Schools
- Lincoln County Elementary And Middle School
- Lincoln County High School
Utilities
- Central Air
- Heating System Uses Propane
- Heating System Uses Wood
- Heat Pump System
- Vented Exhaust Fan
- Septic Tank
- Cable TV Available
Community Details
- No Home Owners Association
- Soap Creek Subdivision
Listing and Financial Details
- Assessor Parcel Number 52B036
Map
Home Values in the Area
Average Home Value in this Area
Tax History
| Year | Tax Paid | Tax Assessment Tax Assessment Total Assessment is a certain percentage of the fair market value that is determined by local assessors to be the total taxable value of land and additions on the property. | Land | Improvement |
|---|---|---|---|---|
| 2024 | $4,887 | $177,280 | $75,000 | $102,280 |
| 2023 | $4,222 | $160,560 | $75,000 | $85,560 |
| 2022 | $4,161 | $158,280 | $75,000 | $83,280 |
| 2021 | $4,376 | $150,960 | $75,000 | $75,960 |
| 2020 | $3,678 | $109,480 | $55,000 | $54,480 |
| 2019 | $3,692 | $109,480 | $55,000 | $54,480 |
| 2018 | $3,441 | $109,480 | $55,000 | $54,480 |
| 2017 | $3,610 | $114,840 | $62,480 | $52,360 |
| 2016 | $4,226 | $131,720 | $75,000 | $56,720 |
| 2015 | -- | $137,520 | $75,000 | $62,520 |
| 2014 | -- | $153,040 | $82,480 | $70,560 |
| 2013 | -- | $153,040 | $82,480 | $70,560 |
Property History
| Date | Event | Price | Change | Sq Ft Price |
|---|---|---|---|---|
| 03/25/2025 03/25/25 | For Sale | $825,000 | +79.3% | $309 / Sq Ft |
| 03/24/2020 03/24/20 | Off Market | $460,000 | -- | -- |
| 03/23/2020 03/23/20 | Sold | $460,000 | -7.1% | $231 / Sq Ft |
| 02/21/2020 02/21/20 | Pending | -- | -- | -- |
| 02/07/2020 02/07/20 | For Sale | $495,000 | -- | $249 / Sq Ft |
Deed History
| Date | Type | Sale Price | Title Company |
|---|---|---|---|
| Warranty Deed | $68,000 | -- | |
| Limited Warranty Deed | -- | -- | |
| Warranty Deed | $460,000 | -- | |
| Deed | $350,000 | -- | |
| Warranty Deed | $350,000 | -- | |
| Deed | $200,000 | -- | |
| Deed | $97,900 | -- | |
| Deed | -- | -- |
Mortgage History
| Date | Status | Loan Amount | Loan Type |
|---|---|---|---|
| Open | $540,400 | New Conventional | |
| Previous Owner | $368,000 | New Conventional |
Source: REALTORS® of Greater Augusta
MLS Number: 539750
APN: 52B-036
- 1057 Indian Cir
- 1010 Mohawk Dr
- 1035 Seminole Dr
- 1022 Choctaw Dr
- 0 Indian Rd Unit 537074
- 1016 Jamaica Ave
- 1109 Po Folks Ln
- 108 Veterans Ln
- 238 New Years Dr Unit LOT 23
- L-16 B-7 Windy Cir
- 225 Windy Cir
- 0 Sweetgum Dr
- L13 B3 Placid Cove Ln
- 1094 Longleaf Way
- 1106 Longleaf Way
- 1060 Longleaf Way
- LOT 12 B 2 Southwind Dr
- 0000 Southwind Dr
- 1056 Longleaf Way
- 184 Savannah Dr
