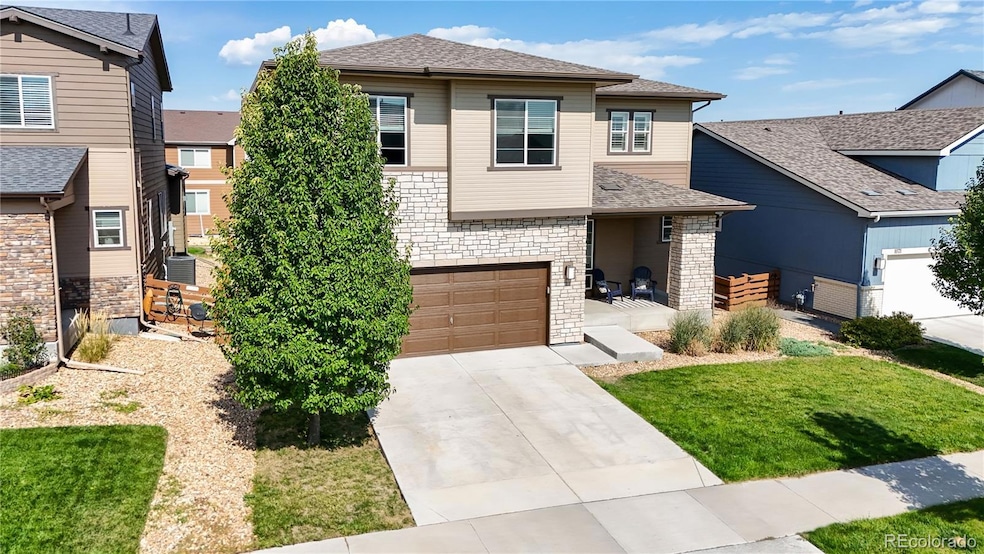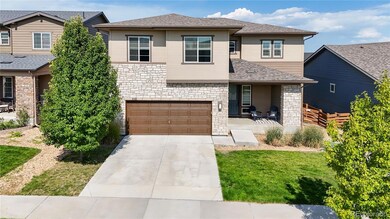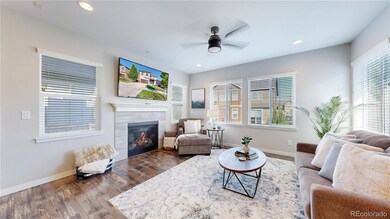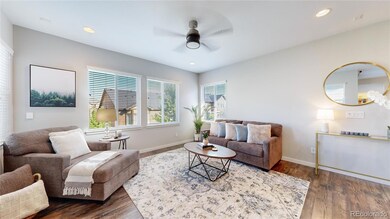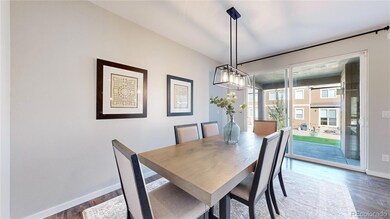
Highlights
- Fitness Center
- Home Theater
- Primary Bedroom Suite
- Erie Elementary School Rated A
- Located in a master-planned community
- Open Floorplan
About This Home
As of April 2025Beautifully designed 5-bed, 5-bath home located in the desirable Colliers Hill community. This stunning residence offers a blend of modern style and comfortable living, making it the perfect choice for anyone! Upon entering, you’ll be greeted by a soaring foyer and a flexible den space for a main-floor office or private dining room. The gourmet kitchen, complete with granite countertops, GE profile stainless steel appliances, and a spacious island, is ideal for both everyday meals and entertaining. this opens into a great room with a comfortable living room and informal dining area. Automatic dimmers and fan controls are installed throughout the home. The primary suite provides a private retreat with 2 walk-in closets and an en-suite bathroom featuring dual vanities, tub, and a separate shower. Additional bedrooms are generously sized, offering versatility for guests or a home office. Upstairs laundry is the perfect location and an additional loft is flexible for any needs. Fully-finished basement with a media room, wet bar, and additional bedroom/bath. Step outside to enjoy the beautifully landscaped backyard, complete with a large covered patio perfect for outdoor dining, relaxation, and taking in Colorado’s sunny days. The home also includes an attached 3-car tandem garage, offering ample storage and parking space. Nestled in the community, you’ll have access to walking trails, parks, pool/clubhouse, and top-rated schools. Erie offers the perfect blend of small-town charm and modern convenience, with easy access to Boulder, Denver, and nearby shopping and dining. Don’t miss the opportunity to make this your new home!
Last Agent to Sell the Property
Berkshire Hathaway HomeServices Colorado Real Estate, LLC – Erie Brokerage Email: David@coloradoselite.com,303-949-8659 License #100039928

Co-Listed By
Berkshire Hathaway HomeServices Colorado Real Estate, LLC – Erie Brokerage Email: David@coloradoselite.com,303-949-8659 License #100047859
Home Details
Home Type
- Single Family
Est. Annual Taxes
- $8,917
Year Built
- Built in 2017
Lot Details
- 5,720 Sq Ft Lot
- Partially Fenced Property
- Landscaped
- Front and Back Yard Sprinklers
- Irrigation
- Grass Covered Lot
HOA Fees
- $96 Monthly HOA Fees
Parking
- 3 Car Attached Garage
- Dry Walled Garage
- Tandem Parking
Home Design
- Slab Foundation
- Frame Construction
- Composition Roof
Interior Spaces
- 2-Story Property
- Open Floorplan
- Wet Bar
- Ceiling Fan
- Gas Fireplace
- Window Treatments
- Mud Room
- Entrance Foyer
- Smart Doorbell
- Family Room with Fireplace
- Dining Room
- Home Theater
- Den
- Loft
- Fire and Smoke Detector
Kitchen
- Eat-In Kitchen
- Oven
- Range
- Microwave
- Dishwasher
- Kitchen Island
- Granite Countertops
- Disposal
Flooring
- Carpet
- Laminate
- Tile
Bedrooms and Bathrooms
- 5 Bedrooms
- Primary Bedroom Suite
- Walk-In Closet
Laundry
- Laundry Room
- Dryer
- Washer
Finished Basement
- Basement Fills Entire Space Under The House
- Sump Pump
- Bedroom in Basement
- Basement Cellar
- Stubbed For A Bathroom
- 1 Bedroom in Basement
Eco-Friendly Details
- Smoke Free Home
Outdoor Features
- Covered patio or porch
- Fire Pit
Schools
- Soaring Heights Elementary And Middle School
- Erie High School
Utilities
- Forced Air Heating and Cooling System
- Natural Gas Connected
- High Speed Internet
- Cable TV Available
Listing and Financial Details
- Exclusions: Staging furniture and items, curtains on the sliding glass door in the kitchen--can be purchased separately if buyer wants them. TV in living room is negotiable. Smaller hanging TV in the basement is also negotiable.
- Assessor Parcel Number R8942998
Community Details
Overview
- Colliers Hill Master HOA, Phone Number (303) 224-0004
- Built by Shea Homes
- Colliers Hill Subdivision
- Located in a master-planned community
Amenities
- Clubhouse
Recreation
- Fitness Center
- Community Pool
- Community Spa
- Park
- Trails
Map
Home Values in the Area
Average Home Value in this Area
Property History
| Date | Event | Price | Change | Sq Ft Price |
|---|---|---|---|---|
| 04/17/2025 04/17/25 | Sold | $799,900 | 0.0% | $208 / Sq Ft |
| 02/03/2025 02/03/25 | For Sale | $799,900 | 0.0% | $208 / Sq Ft |
| 02/01/2025 02/01/25 | Off Market | $799,900 | -- | -- |
| 12/28/2024 12/28/24 | Price Changed | $799,900 | -1.7% | $208 / Sq Ft |
| 10/18/2024 10/18/24 | Price Changed | $814,000 | -0.1% | $212 / Sq Ft |
| 09/11/2024 09/11/24 | For Sale | $815,000 | -- | $212 / Sq Ft |
Tax History
| Year | Tax Paid | Tax Assessment Tax Assessment Total Assessment is a certain percentage of the fair market value that is determined by local assessors to be the total taxable value of land and additions on the property. | Land | Improvement |
|---|---|---|---|---|
| 2024 | $8,917 | $57,230 | $9,380 | $47,850 |
| 2023 | $8,917 | $57,780 | $9,470 | $48,310 |
| 2022 | $6,287 | $38,110 | $7,300 | $30,810 |
| 2021 | $6,377 | $39,210 | $7,510 | $31,700 |
| 2020 | $5,879 | $36,320 | $6,440 | $29,880 |
| 2019 | $5,915 | $36,320 | $6,440 | $29,880 |
| 2018 | $1,608 | $9,910 | $5,040 | $4,870 |
| 2017 | $7 | $10 | $10 | $0 |
| 2016 | $7 | $10 | $10 | $0 |
Mortgage History
| Date | Status | Loan Amount | Loan Type |
|---|---|---|---|
| Open | $390,000 | New Conventional | |
| Closed | $394,000 | New Conventional | |
| Closed | $396,000 | New Conventional |
Deed History
| Date | Type | Sale Price | Title Company |
|---|---|---|---|
| Interfamily Deed Transfer | -- | Amrock | |
| Special Warranty Deed | $495,000 | Heritage Title Co |
Similar Homes in Erie, CO
Source: REcolorado®
MLS Number: 8917110
APN: R8942998
- 211 Luna Ct
- 956 Equinox Dr
- 117 Nova Ct
- 1124 Anker Dr
- 1079 Larkspur Dr
- 1059 Larkspur Dr
- 1048 Larkspur Dr
- 228 Horizon Ave
- 162 Starlight Cir
- 1242 Sugarloaf Ln
- 1224 Sugarloaf Ln
- 1230 Sugarloaf Ln
- 1213 Sugarloaf Ln
- 1218 Sugarloaf Ln
- 1200 Sugarloaf Ln
- 1194 Sugarloaf Ln
- 1176 Sugarloaf Ln
- 1170 Sugarloaf Ln
- 1212 Sugarloaf Ln
- 1236 Sugarloaf Ln
