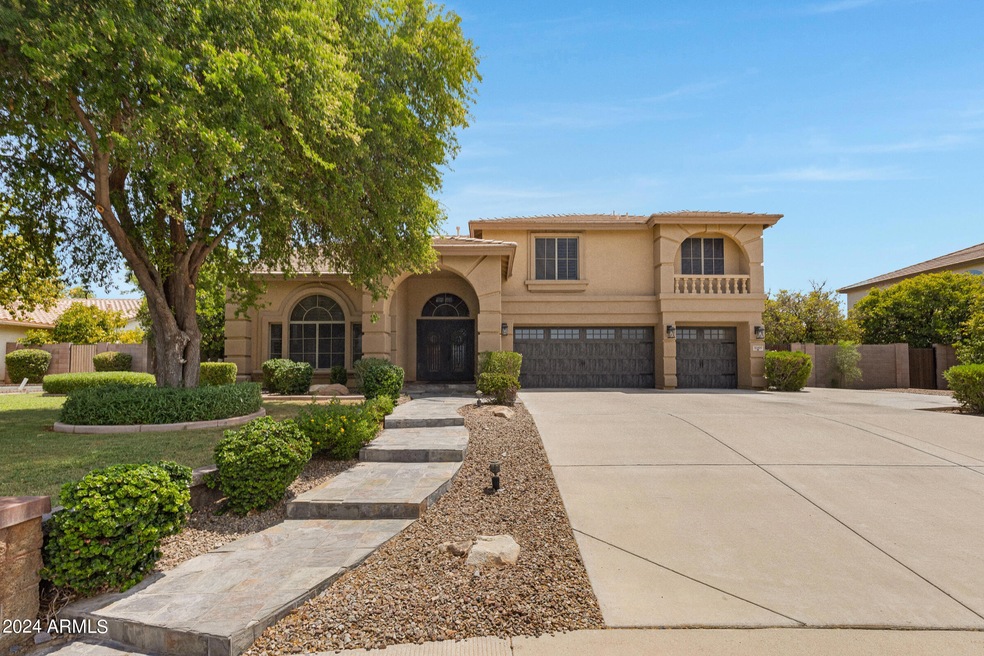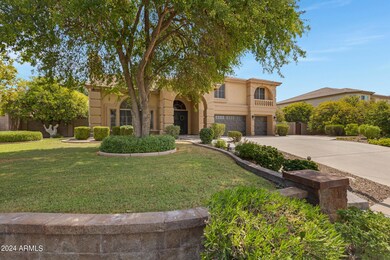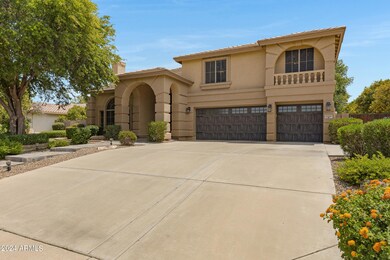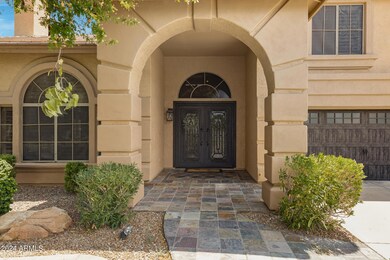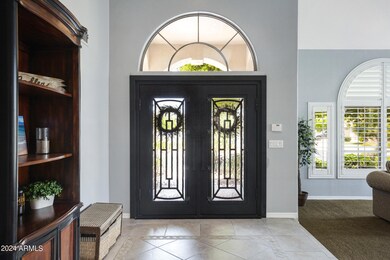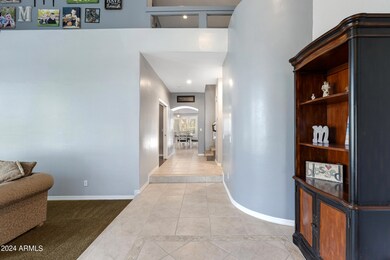
1061 N Omaha Cir Mesa, AZ 85205
The Groves NeighborhoodHighlights
- Heated Pool
- Gated Community
- Granite Countertops
- Bush Elementary School Rated A-
- Family Room with Fireplace
- Sport Court
About This Home
As of October 2024PLENTY OF SPACE. A PLACE TO COOL OFF. THIS IS THE HOME FOR YOU! From the moment you enter this gated community and pull up to see its stunning curb appeal, you'll know this is the one. Perfect for hosting friends and family, this home offers ample space to create lasting memories. Picture yourself unwinding after work by taking a dip in your private pool (heated in winter), drink in hand, then shooting some hoops or practicing your short game. Want to escape into a great movie? The loft features a movie screen and projector, perfect for cozy nights with a classic film or discovering a new favorite. The heart of the home, the gorgeous kitchen, is where culinary magic and cherished moments happen. Gather around to whip up your favorite meals and make memories that will last a lifetime!
Home Details
Home Type
- Single Family
Est. Annual Taxes
- $5,362
Year Built
- Built in 1998
Lot Details
- 0.46 Acre Lot
- Block Wall Fence
- Artificial Turf
- Front and Back Yard Sprinklers
- Grass Covered Lot
HOA Fees
- $225 Monthly HOA Fees
Parking
- 3 Car Direct Access Garage
- 4 Open Parking Spaces
- Electric Vehicle Home Charger
- Garage Door Opener
Home Design
- Wood Frame Construction
- Tile Roof
- Stucco
Interior Spaces
- 4,376 Sq Ft Home
- 2-Story Property
- Ceiling height of 9 feet or more
- Ceiling Fan
- Gas Fireplace
- Double Pane Windows
- Solar Screens
- Family Room with Fireplace
- 2 Fireplaces
- Living Room with Fireplace
Kitchen
- Eat-In Kitchen
- Breakfast Bar
- Kitchen Island
- Granite Countertops
Flooring
- Carpet
- Laminate
- Tile
Bedrooms and Bathrooms
- 5 Bedrooms
- Primary Bathroom is a Full Bathroom
- 4.5 Bathrooms
- Dual Vanity Sinks in Primary Bathroom
- Bathtub With Separate Shower Stall
Outdoor Features
- Heated Pool
- Balcony
- Covered patio or porch
Schools
- Bush Elementary School
- Stapley Junior High School
- Mountain View High School
Utilities
- Refrigerated Cooling System
- Heating System Uses Natural Gas
- Water Softener
Listing and Financial Details
- Tax Lot 32
- Assessor Parcel Number 140-03-201
Community Details
Overview
- Association fees include ground maintenance, street maintenance
- Ogden & Company Association, Phone Number (480) 396-4567
- Built by Hancock
- Mahogany Subdivision
Recreation
- Sport Court
Security
- Gated Community
Map
Home Values in the Area
Average Home Value in this Area
Property History
| Date | Event | Price | Change | Sq Ft Price |
|---|---|---|---|---|
| 10/11/2024 10/11/24 | Sold | $1,100,000 | -6.4% | $251 / Sq Ft |
| 07/26/2024 07/26/24 | For Sale | $1,175,000 | +128.2% | $269 / Sq Ft |
| 07/31/2013 07/31/13 | Sold | $515,000 | -2.8% | $116 / Sq Ft |
| 07/03/2013 07/03/13 | Pending | -- | -- | -- |
| 07/01/2013 07/01/13 | Price Changed | $530,000 | -0.9% | $119 / Sq Ft |
| 06/24/2013 06/24/13 | For Sale | $535,000 | 0.0% | $120 / Sq Ft |
| 05/19/2013 05/19/13 | Pending | -- | -- | -- |
| 04/10/2013 04/10/13 | For Sale | $535,000 | -- | $120 / Sq Ft |
Tax History
| Year | Tax Paid | Tax Assessment Tax Assessment Total Assessment is a certain percentage of the fair market value that is determined by local assessors to be the total taxable value of land and additions on the property. | Land | Improvement |
|---|---|---|---|---|
| 2025 | $5,314 | $59,317 | -- | -- |
| 2024 | $5,362 | $56,492 | -- | -- |
| 2023 | $5,362 | $63,180 | $12,630 | $50,550 |
| 2022 | $5,241 | $52,480 | $10,490 | $41,990 |
| 2021 | $5,296 | $48,800 | $9,760 | $39,040 |
| 2020 | $5,233 | $47,210 | $9,440 | $37,770 |
| 2019 | $4,855 | $47,470 | $9,490 | $37,980 |
| 2018 | $4,632 | $47,310 | $9,460 | $37,850 |
| 2017 | $4,478 | $45,850 | $9,170 | $36,680 |
| 2016 | $4,382 | $45,300 | $9,060 | $36,240 |
| 2015 | $4,078 | $39,120 | $7,820 | $31,300 |
Mortgage History
| Date | Status | Loan Amount | Loan Type |
|---|---|---|---|
| Open | $766,550 | New Conventional | |
| Previous Owner | $150,000 | Credit Line Revolving | |
| Previous Owner | $371,000 | New Conventional | |
| Previous Owner | $353,200 | New Conventional | |
| Previous Owner | $400,000 | New Conventional | |
| Previous Owner | $408,600 | New Conventional | |
| Previous Owner | $51,448 | Unknown | |
| Previous Owner | $412,000 | New Conventional | |
| Previous Owner | $350,000 | Stand Alone Refi Refinance Of Original Loan | |
| Previous Owner | $279,300 | New Conventional | |
| Closed | $34,919 | No Value Available |
Deed History
| Date | Type | Sale Price | Title Company |
|---|---|---|---|
| Warranty Deed | $1,100,000 | Chicago Title Agency | |
| Warranty Deed | $515,000 | Magnus Title Agency | |
| Interfamily Deed Transfer | -- | Security Title Agency Inc | |
| Interfamily Deed Transfer | -- | Security Title Agency Inc | |
| Interfamily Deed Transfer | -- | -- | |
| Warranty Deed | -- | Lawyers Title Of Arizona Inc | |
| Warranty Deed | $349,166 | Lawyers Title Of Arizona Inc |
Similar Homes in Mesa, AZ
Source: Arizona Regional Multiple Listing Service (ARMLS)
MLS Number: 6735844
APN: 140-03-201
- 4230 E Fountain St
- 951 N Norfolk
- 4457 E Fountain St
- 4518 E Fountain St
- 4206 E Ellis Cir
- 1143 N Quinn
- 4119 E Glencove St
- 4222 E Brown Rd Unit 31
- 4066 E Grandview St
- 4335 E Downing St
- 4444 E Downing Cir
- 4617 E Elmwood Cir
- 4010 E Grandview St
- 3930 E Enrose St
- 3842 E Fountain St
- 3912 E Ellis St
- 3831 E Huber St
- 619 N Norfolk
- 4135 E Hale Cir
- 4528 E Hobart St
