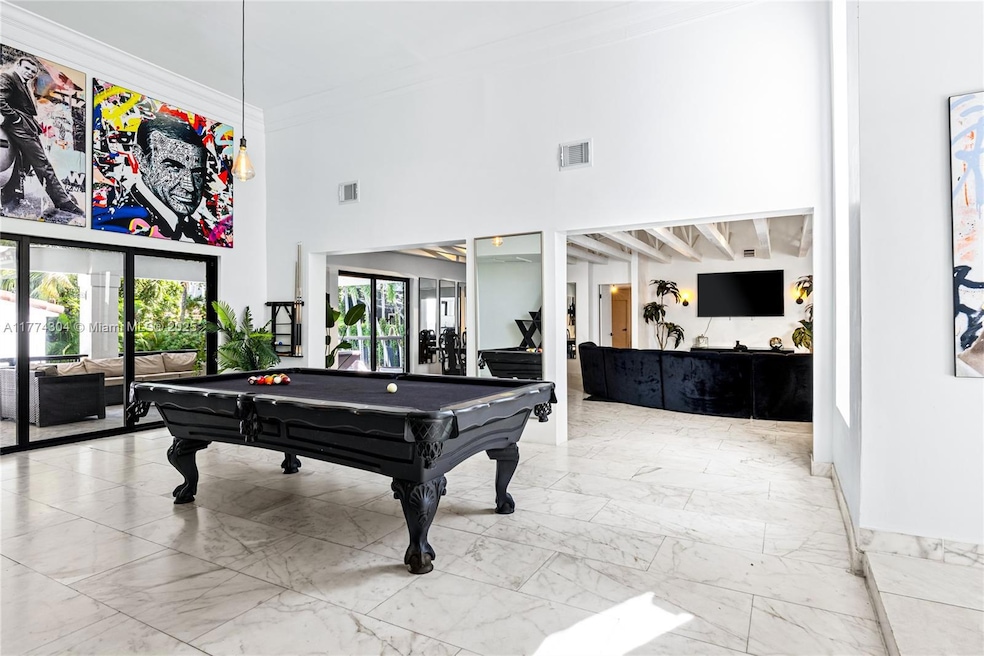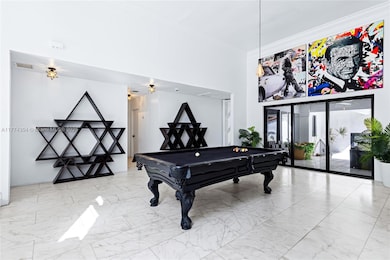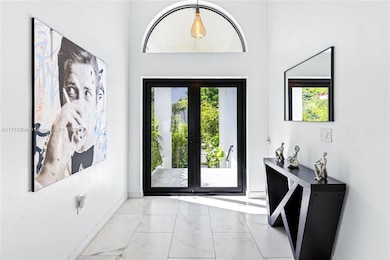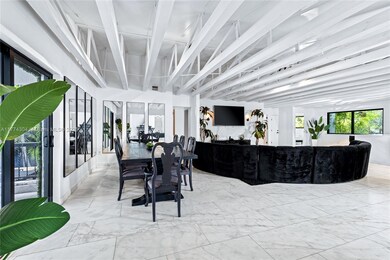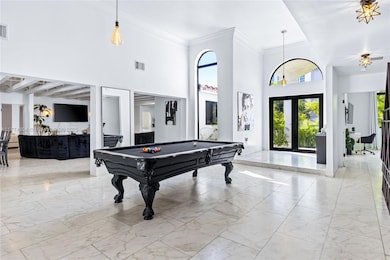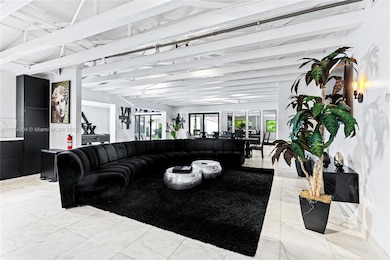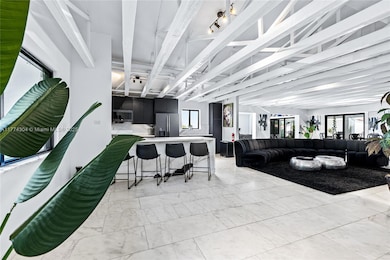
1061 NW North River Dr Miami, FL 33136
Allapattah NeighborhoodEstimated payment $17,894/month
Highlights
- Guest House
- Above Ground Pool
- Vaulted Ceiling
- 1 Bedroom Guest House
- 13,399 Sq Ft lot
- Marble Flooring
About This Home
Rarely available home in Miami River's historic Spring Garden community. The home features an open layout, perfect for entertainment. With its 15-foot ceilings and exposed beams, the chef's kitchen creates a modern industrial vibe, while honed marble floors add elegance to the seamless layout. Enjoy alfresco dining on the covered terrace overlooking the sparkling pool. Additional highlights include a gym and a private guesthouse with its own bedroom, bathroom, kitchen, and entrance. Perfect for daily living and stylish entertaining, indoors or outdoors, this home is ideally situated on the Miami River in the charming Spring Garden neighborhood.
Home Details
Home Type
- Single Family
Est. Annual Taxes
- $37,241
Year Built
- Built in 1976
Lot Details
- 0.31 Acre Lot
- North Facing Home
- Property is zoned 0100
Parking
- 2 Car Attached Garage
- Driveway
- On-Street Parking
- Open Parking
Home Design
- Substantially Remodeled
- Tile Roof
Interior Spaces
- 4,691 Sq Ft Home
- 1-Story Property
- Furnished
- Built-In Features
- Vaulted Ceiling
- Ceiling Fan
- French Doors
- Entrance Foyer
- Family Room
- Combination Dining and Living Room
- Marble Flooring
- Garden Views
- High Impact Door
Kitchen
- Electric Range
- Microwave
- Dishwasher
- Cooking Island
Bedrooms and Bathrooms
- 8 Bedrooms
- Closet Cabinetry
- Walk-In Closet
Laundry
- Dryer
- Washer
Outdoor Features
- Above Ground Pool
- Patio
Additional Homes
- Guest House
- 1 Bedroom Guest House
- One Bathroom Guest House
Utilities
- Central Heating and Cooling System
Community Details
- No Home Owners Association
- Country Club Addn Subdivision
Listing and Financial Details
- Assessor Parcel Number 01-31-35-026-0131
Map
Home Values in the Area
Average Home Value in this Area
Tax History
| Year | Tax Paid | Tax Assessment Tax Assessment Total Assessment is a certain percentage of the fair market value that is determined by local assessors to be the total taxable value of land and additions on the property. | Land | Improvement |
|---|---|---|---|---|
| 2024 | $42,546 | $1,839,978 | $937,930 | $902,048 |
| 2023 | $42,546 | $2,051,253 | $1,138,915 | $912,338 |
| 2022 | $16,919 | $844,288 | $0 | $0 |
| 2021 | $16,909 | $819,698 | $0 | $0 |
| 2020 | $16,660 | $806,002 | $468,965 | $337,037 |
| 2019 | $9,369 | $462,744 | $0 | $0 |
| 2018 | $9,013 | $454,116 | $0 | $0 |
| 2017 | $8,918 | $444,776 | $0 | $0 |
| 2016 | $8,980 | $435,628 | $0 | $0 |
| 2015 | $9,077 | $432,600 | $0 | $0 |
| 2014 | $9,178 | $429,167 | $0 | $0 |
Property History
| Date | Event | Price | Change | Sq Ft Price |
|---|---|---|---|---|
| 03/27/2025 03/27/25 | For Sale | $2,650,000 | 0.0% | $565 / Sq Ft |
| 01/08/2025 01/08/25 | For Rent | $27,500 | 0.0% | -- |
| 02/07/2022 02/07/22 | Sold | $2,441,000 | -2.4% | $520 / Sq Ft |
| 02/03/2022 02/03/22 | Pending | -- | -- | -- |
| 08/19/2021 08/19/21 | For Sale | $2,500,000 | +164.6% | $533 / Sq Ft |
| 11/04/2019 11/04/19 | Sold | $945,000 | -5.0% | $181 / Sq Ft |
| 07/22/2019 07/22/19 | Price Changed | $995,000 | -4.8% | $191 / Sq Ft |
| 06/20/2019 06/20/19 | Price Changed | $1,045,000 | -4.6% | $200 / Sq Ft |
| 04/03/2019 04/03/19 | Price Changed | $1,095,000 | -6.8% | $210 / Sq Ft |
| 01/25/2019 01/25/19 | Price Changed | $1,175,000 | -1.7% | $225 / Sq Ft |
| 07/27/2018 07/27/18 | For Sale | $1,195,000 | -- | $229 / Sq Ft |
Deed History
| Date | Type | Sale Price | Title Company |
|---|---|---|---|
| Warranty Deed | $2,441,000 | New Title Company Name | |
| Warranty Deed | $2,441,000 | New Title Company Name | |
| Warranty Deed | $945,000 | Attorney | |
| Warranty Deed | $950,000 | -- | |
| Warranty Deed | $350,000 | -- | |
| Warranty Deed | $245,000 | -- | |
| Warranty Deed | $184,100 | -- | |
| Deed | $100 | -- | |
| Quit Claim Deed | $100 | -- | |
| Warranty Deed | $285,000 | -- | |
| Warranty Deed | $210,000 | -- | |
| Warranty Deed | $350,000 | -- |
Mortgage History
| Date | Status | Loan Amount | Loan Type |
|---|---|---|---|
| Open | $718,000 | New Conventional | |
| Open | $1,830,750 | New Conventional | |
| Previous Owner | $756,000 | New Conventional | |
| Previous Owner | $619,000 | Adjustable Rate Mortgage/ARM | |
| Previous Owner | $750,000 | Fannie Mae Freddie Mac | |
| Previous Owner | $270,700 | Credit Line Revolving | |
| Previous Owner | $262,500 | New Conventional |
Similar Homes in the area
Source: MIAMI REALTORS® MLS
MLS Number: A11774304
APN: 01-3135-026-0131
- 1044 NW North River Dr
- 956 NW 10th Ave
- 1010 NW 11th St Unit 309
- 1010 NW 11th St Unit 507
- 1010 NW 11th St Unit 606
- 1010 NW 11th St Unit 601
- 1110 NW North River Dr
- 326 NW 10th Ave
- 1060 NW 7th St Unit 101
- 620 NW 11th Ave
- 1033 NW 6th St
- 1111 NW 6th St
- 1460 NW 10th Ave
- 816 NW 11th St Unit 607
- 816 NW 11th St Unit 1009
- 1151 NW 6th St
- 1104 NW 6th St
- 735 NW 13th Ave Unit 2
- 678 NW North River Dr
- 769 NW 10th St
