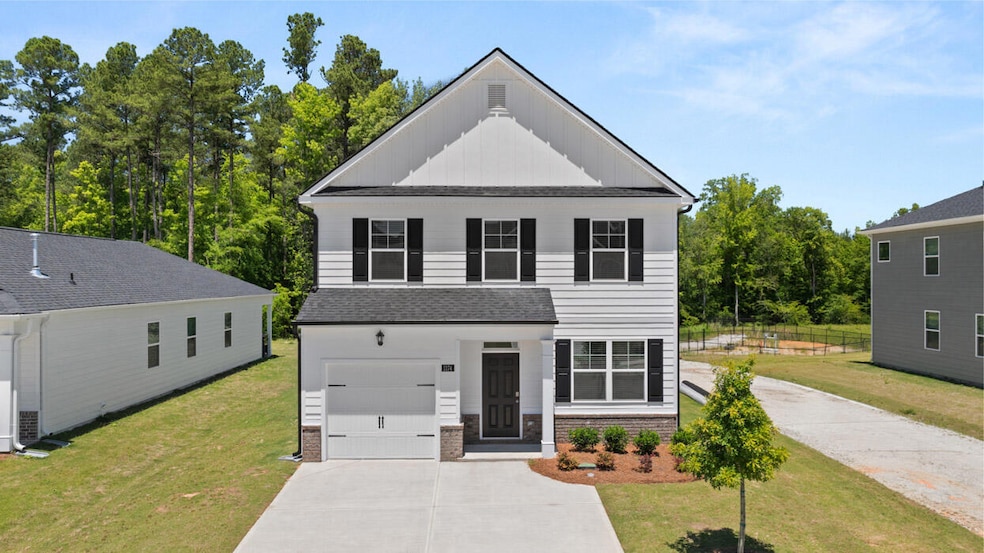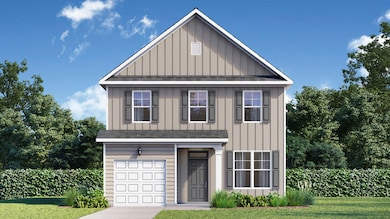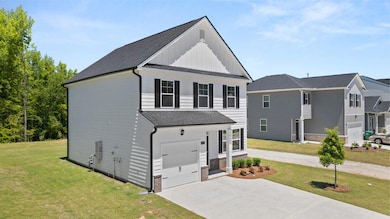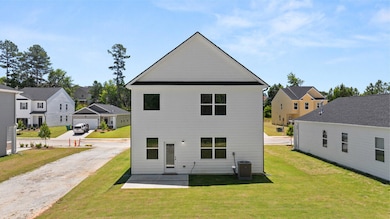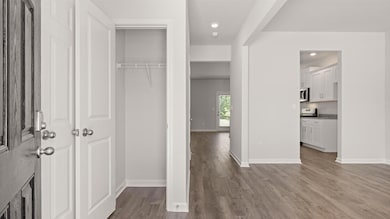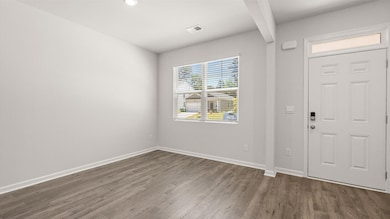
1061 Richland Creek Dr Augusta, GA 30906
Wheeless Road NeighborhoodEstimated payment $1,750/month
Highlights
- Under Construction
- Eat-In Kitchen
- Laundry Room
- Breakfast Room
- Walk-In Closet
- Kitchen Island
About This Home
This beautiful, brand-new 3-bedroom, 2.5-bathroom home is the perfect choice for anyone looking for a stylish and affordable place to call their own. With 1,663 sq. ft. of modern living space, this 2-story home offers everything you need and more. The open concept layout on the main floor is designed for easy living, where the living room flows smoothly into a spacious kitchen, making it ideal for both relaxing and entertaining. The oversized kitchen island, granite countertops, and stainless steel appliances create the perfect space to cook, gather, and enjoy meals with loved ones. Plus, with the HomeIsConnected smart home system, controlling lights, temperature, and security has never been easier!You'll love the laminate vinyl plank flooring throughout the main floor, while soft carpeted stairs and bedrooms create a cozy atmosphere. The spacious laundry space is conveniently located upstairs, offering you both style and practicality.Enjoy the outdoors with a fully sodded yard and a zone irrigation system, keeping your lawn looking fresh with minimal effort.Located less than 10 minutes from Ft. Eisenhower's McKenna Gate, less than a mile from the newly renovated Henry Brigham Community Center, and just 5 minutes from the Bobby Jones Expressway (I-520), you'll be close to everything you need--from shopping and dining to parks and schools.This is your opportunity to own a brand-new home in a fantastic location. Don't wait--schedule your tour today and take the first step toward making this house your new home!Home is currently under construction. Photos are of same plan in a neighboring community.
Home Details
Home Type
- Single Family
Year Built
- Built in 2025 | Under Construction
Lot Details
- 8,276 Sq Ft Lot
- Lot Dimensions are 65x149
- Landscaped
- Front and Back Yard Sprinklers
HOA Fees
- $29 Monthly HOA Fees
Parking
- 1 Car Garage
- Parking Pad
Home Design
- Slab Foundation
- Composition Roof
- Vinyl Siding
Interior Spaces
- 1,663 Sq Ft Home
- 2-Story Property
- Insulated Windows
- Blinds
- Family Room
- Breakfast Room
- Dining Room
- Pull Down Stairs to Attic
- Fire and Smoke Detector
Kitchen
- Eat-In Kitchen
- Electric Range
- Built-In Microwave
- Dishwasher
- Kitchen Island
- Disposal
Flooring
- Carpet
- Laminate
- Luxury Vinyl Tile
- Vinyl
Bedrooms and Bathrooms
- 3 Bedrooms
- Primary Bedroom Upstairs
- Walk-In Closet
Laundry
- Laundry Room
- Washer and Electric Dryer Hookup
Outdoor Features
- Stoop
Schools
- Wheeless Road Elementary School
- Glenn Hills Middle School
- Glenn Hills High School
Utilities
- Heating Available
- Water Heater
- Cable TV Available
Community Details
- Bellemeade Landing Subdivision
Listing and Financial Details
- Home warranty included in the sale of the property
- Assessor Parcel Number 0842280000
Map
Home Values in the Area
Average Home Value in this Area
Property History
| Date | Event | Price | Change | Sq Ft Price |
|---|---|---|---|---|
| 04/26/2025 04/26/25 | Price Changed | $261,915 | -1.1% | $157 / Sq Ft |
| 04/14/2025 04/14/25 | For Sale | $264,915 | -- | $159 / Sq Ft |
Similar Homes in the area
Source: REALTORS® of Greater Augusta
MLS Number: 540470
- 1057 Richland Creek Dr
- 1068 Richland Creek Dr
- 1065 Richland Creek Dr
- 1069 Richland Creek Dr
- 1073 Richland Creek Dr
- 1072 Richland Creek Dr
- 1824 Thompson Dr
- 3110 Fir Ct
- 3106 Truxton Rd
- 3032 Thomas Ln
- 2341 Ridge Rd
- 2703 Tara Heights Ct
- 2315 Ridge Rd
- 3103 Tate Rd
- 2430 Ridge Rd
- 3003 Thomas Ln
- 2421 N Carolina Ave
- 2438 Ridge Rd
- 2359 Old McDuffie Rd
- 3010 Acorn Rd
