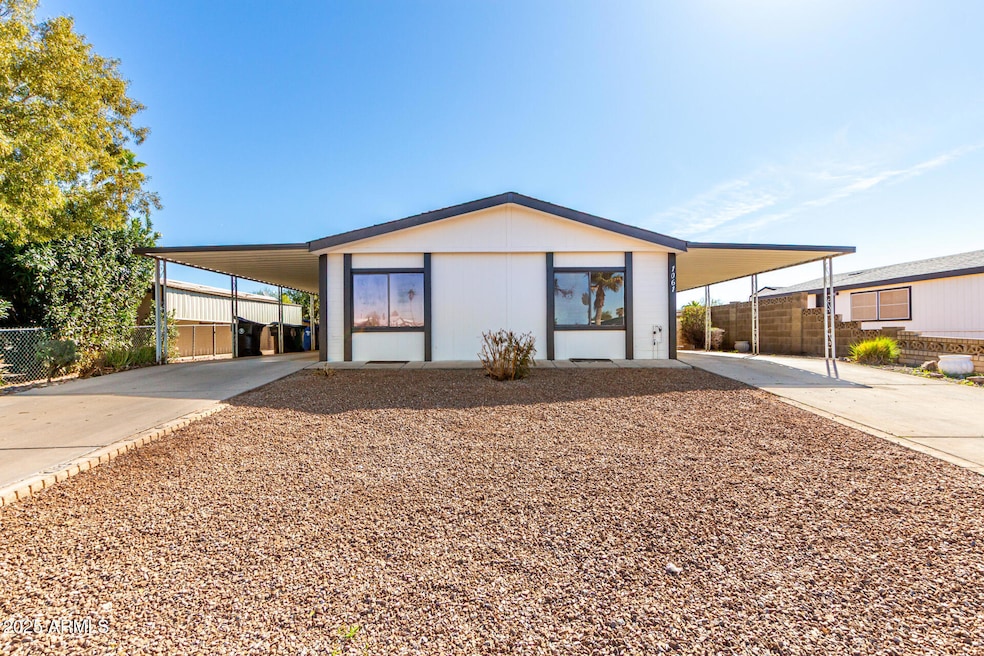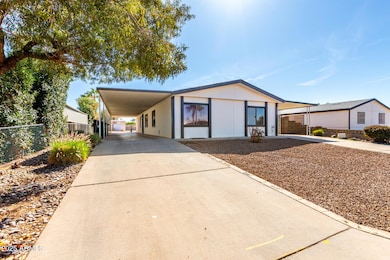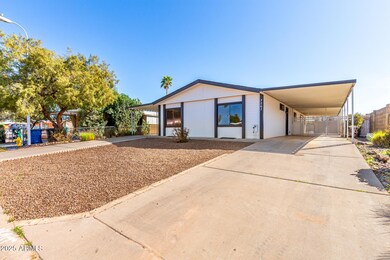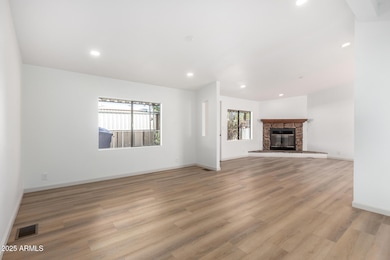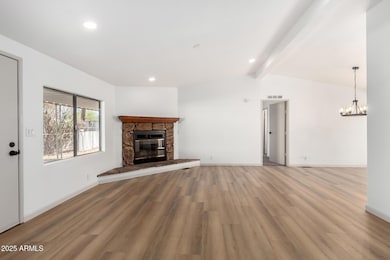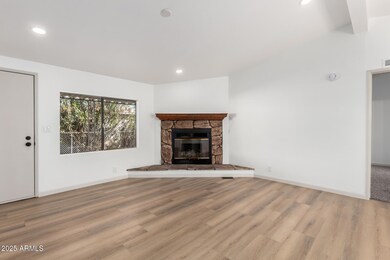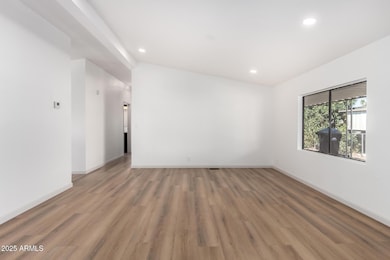
1061 S Palo Verde St Mesa, AZ 85208
Fountain of the Sun NeighborhoodEstimated payment $2,011/month
Highlights
- 0.3 Acre Lot
- Vaulted Ceiling
- Cooling Available
- Franklin at Brimhall Elementary School Rated A
- No HOA
- Outdoor Storage
About This Home
You will love this popular 4 bedroom 2 bathroom split floor plan w/ two back-to-back lots! Quiet East Valley neighborhood w/ close freeway access. Home has a complete refresh with many new and upgraded features including: newer water heater and HVAC (both replaced in 2022), luxury vinyl flooring in common areas, carpet in bedrooms, sinks w/ quartz countertops, bathroom surrounds, new lighting fixtures, receptacles, and fans throughout, new appliances, matte black sink faucets, interior and exterior paint, and new door hardware throughout!
Property Details
Home Type
- Mobile/Manufactured
Est. Annual Taxes
- $696
Year Built
- Built in 1988
Lot Details
- 0.3 Acre Lot
- Chain Link Fence
Home Design
- Composition Roof
Interior Spaces
- 1,717 Sq Ft Home
- 1-Story Property
- Vaulted Ceiling
- Ceiling Fan
- Family Room with Fireplace
- Washer and Dryer Hookup
Kitchen
- Kitchen Updated in 2025
- Built-In Microwave
Flooring
- Floors Updated in 2025
- Carpet
- Vinyl
Bedrooms and Bathrooms
- 4 Bedrooms
- Bathroom Updated in 2025
- Primary Bathroom is a Full Bathroom
- 2 Bathrooms
Parking
- 2 Open Parking Spaces
- 3 Carport Spaces
Outdoor Features
- Outdoor Storage
Schools
- Jefferson Elementary School
- Fremont Junior High School
- Skyline High School
Utilities
- Cooling Available
- Heating Available
- Septic Tank
Community Details
- No Home Owners Association
- Association fees include no fees
- Desert Sands Golf & Country Club Unit 4 Subdivision
Listing and Financial Details
- Tax Lot 976
- Assessor Parcel Number 218-57-641
Map
Home Values in the Area
Average Home Value in this Area
Property History
| Date | Event | Price | Change | Sq Ft Price |
|---|---|---|---|---|
| 04/13/2025 04/13/25 | Pending | -- | -- | -- |
| 03/21/2025 03/21/25 | For Sale | $349,999 | -- | $204 / Sq Ft |
Similar Homes in Mesa, AZ
Source: Arizona Regional Multiple Listing Service (ARMLS)
MLS Number: 6839057
- 1139 S 79th St
- 1056 S 79th St
- 7849 E Flossmoor Ave
- 7857 E Flossmoor Ave
- 1134 S 79th Place
- 7645 E Gale Ave
- 949 S 79th Way
- 7707 E Garnet Ave
- 7538 E Forge Ave
- 1201 S 80th St
- 1060 S Florence Dr
- 849 S 79th Place
- 755 S Arrowwood Way Unit 27
- 1033 S Florence Dr
- 1056 S 81st St
- 1132 S 81st Place
- 8103 E Southern Ave Unit 279
- 8103 E Southern Ave Unit 244
- 8103 E Southern Ave Unit 177
- 8103 E Southern Ave Unit 232
