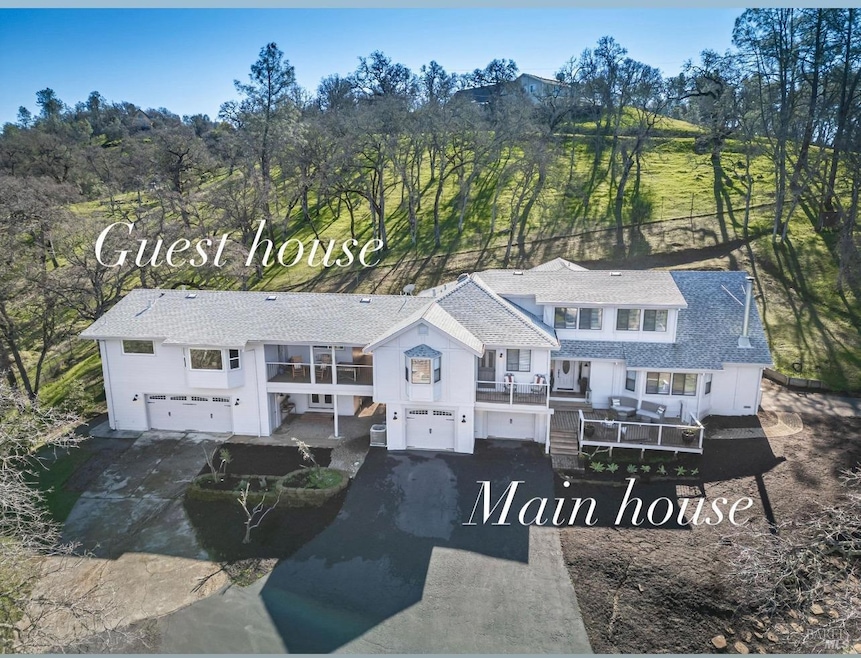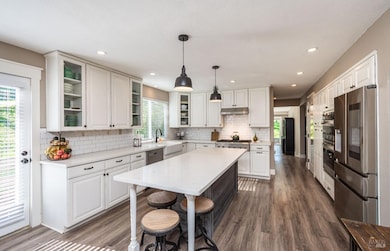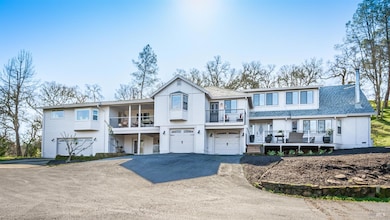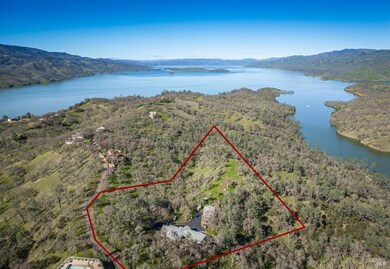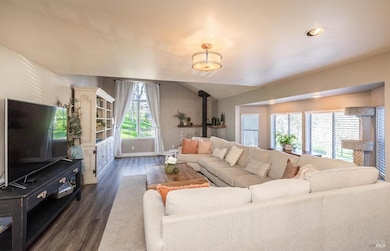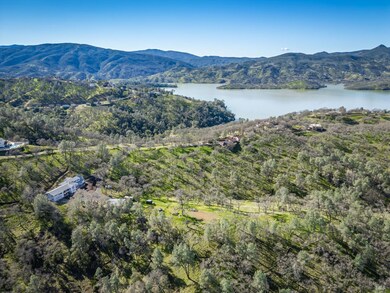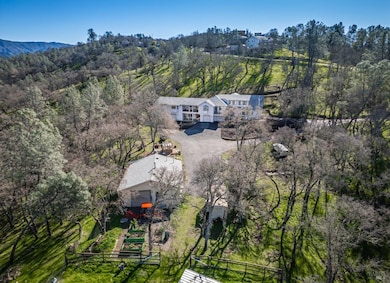
Estimated payment $8,775/month
Highlights
- Guest House
- Panoramic View
- Gated Community
- Vichy Elementary School Rated A-
- Custom Home
- 10.15 Acre Lot
About This Home
Spacious Multi-Home Property!This exceptional property offers privacy, versatility, and stunning surroundings. The main house features 4 bedrooms, 2.5 bathrooms, and approximately 2,616 sq. ft. with a 2-car garage. Updated kitchen and bathrooms and updated spacious primary suite! The guest house is beautifully updated, offering 2 ensuite and approximately 986 sq. ft., along with an oversized 2-car garage.Additional features include a detached 1,200 sq. ft. shop with 3 roll-top doors, a separate office space, and a fully fenced property with a water storage tank. A goat barn/chicken coop, greenhouse, and olive trees provide a unique, sustainable touch, while filtered lake views enhance the peaceful setting. Recent upgrades include a new HVAC system, a 2018 roof, a wood stove, and fresh exterior paint. This property offers endless potential for those seeking space, privacy, and the ultimate Napa lifestyle. Gated Community. - Located at Lake Berryessa!
Home Details
Home Type
- Single Family
Est. Annual Taxes
- $12,042
Year Built
- Built in 1991 | Remodeled
Lot Details
- 10.15 Acre Lot
- Chain Link Fence
- Private Lot
- Secluded Lot
- Property is zoned RC
Parking
- 4 Car Garage
- Front Facing Garage
- Auto Driveway Gate
- Guest Parking
Property Views
- Lake
- Panoramic
- Mountain
- Hills
Home Design
- Custom Home
- Composition Roof
Interior Spaces
- 2,616 Sq Ft Home
- 2-Story Property
- Skylights
- Wood Burning Stove
- Formal Entry
- Living Room with Fireplace
- Dining Room
- Home Office
- Workshop
- Laundry in unit
Kitchen
- Walk-In Pantry
- Kitchen Island
Bedrooms and Bathrooms
- 3 Bedrooms
- In-Law or Guest Suite
Outdoor Features
- Balcony
- Separate Outdoor Workshop
- Outbuilding
Additional Homes
- Guest House
Utilities
- Central Heating and Cooling System
- Septic Pump
- Septic System
Listing and Financial Details
- Assessor Parcel Number 019-570-027-000
Community Details
Overview
- Association fees include road
- Oakridge Estates Association, Phone Number (707) 235-1124
Security
- Gated Community
Map
Home Values in the Area
Average Home Value in this Area
Tax History
| Year | Tax Paid | Tax Assessment Tax Assessment Total Assessment is a certain percentage of the fair market value that is determined by local assessors to be the total taxable value of land and additions on the property. | Land | Improvement |
|---|---|---|---|---|
| 2023 | $12,042 | $874,914 | $246,069 | $628,845 |
| 2022 | $11,544 | $857,760 | $241,245 | $616,515 |
| 2021 | $11,392 | $840,942 | $236,515 | $604,427 |
| 2020 | $11,295 | $832,320 | $234,090 | $598,230 |
| 2019 | $11,120 | $816,000 | $229,500 | $586,500 |
| 2018 | $11,032 | $800,000 | $225,000 | $575,000 |
| 2017 | $8,612 | $582,689 | $152,291 | $430,398 |
| 2016 | $8,723 | $571,264 | $149,305 | $421,959 |
| 2015 | $8,386 | $562,684 | $147,063 | $415,621 |
| 2014 | $8,300 | $551,663 | $144,183 | $407,480 |
Property History
| Date | Event | Price | Change | Sq Ft Price |
|---|---|---|---|---|
| 02/11/2025 02/11/25 | For Sale | $1,395,000 | +74.4% | $533 / Sq Ft |
| 08/18/2017 08/18/17 | Sold | $800,000 | 0.0% | $306 / Sq Ft |
| 08/17/2017 08/17/17 | Pending | -- | -- | -- |
| 04/15/2017 04/15/17 | For Sale | $800,000 | -- | $306 / Sq Ft |
Deed History
| Date | Type | Sale Price | Title Company |
|---|---|---|---|
| Grant Deed | $800,000 | First American Title Co Napa | |
| Interfamily Deed Transfer | -- | None Available | |
| Grant Deed | $440,000 | Napa Land Title Company | |
| Grant Deed | -- | -- |
Mortgage History
| Date | Status | Loan Amount | Loan Type |
|---|---|---|---|
| Open | $26,455 | New Conventional | |
| Open | $755,000 | New Conventional | |
| Closed | $636,000 | New Conventional | |
| Previous Owner | $938,250 | Reverse Mortgage Home Equity Conversion Mortgage | |
| Previous Owner | $100,000 | Credit Line Revolving | |
| Previous Owner | $269,300 | Unknown | |
| Previous Owner | $270,000 | No Value Available | |
| Previous Owner | $117,000 | No Value Available |
Similar Homes in Napa, CA
Source: Bay Area Real Estate Information Services (BAREIS)
MLS Number: 325009063
APN: 019-570-027
- 1081 Steele Canyon Rd
- 1104 Steele Canyon Rd
- 1025 Headlands Dr
- 1046 Headlands Dr
- 814 Bahia Vista Ct
- 1011 Steele Canyon Rd
- 1053 Headlands Dr
- 1239 Steele Canyon Rd
- 1095 Westridge Dr
- 1091 Westridge Dr
- 1045 Eastridge Dr
- 1084 Eastridge Dr
- 611 Noah Ct
- 1013 Arroyo Linda Ct
- 1026 Arroyo Lindo Ct
- 1049 Eastridge Dr
- 1057 Arroyo Grande Dr
- 1072 Eastridge Dr
- 1100 Headlands Dr
- 402 Woodhaven Ct
