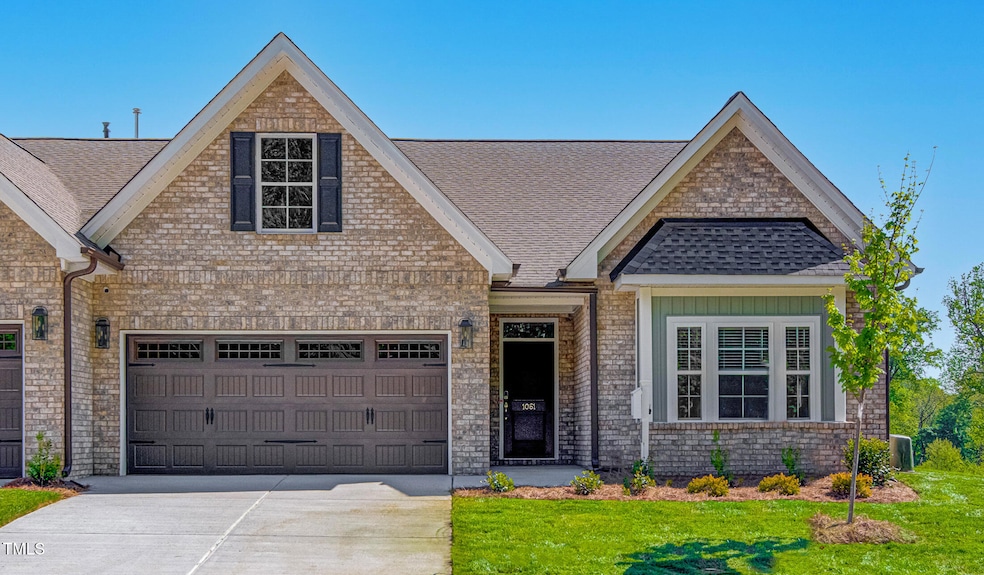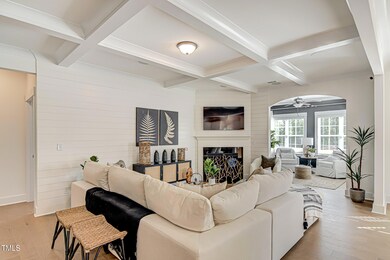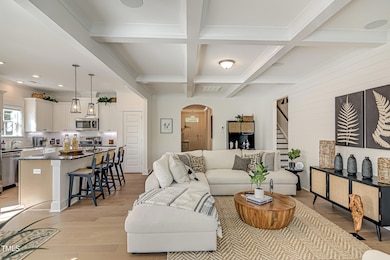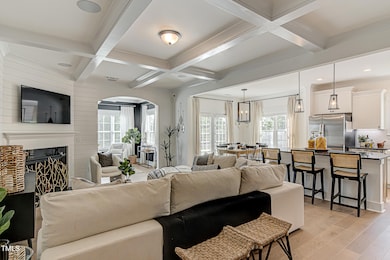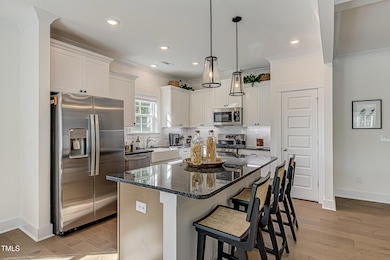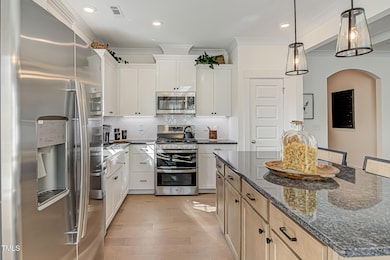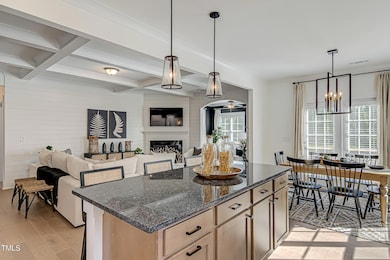
1061 Stowe St Burlington, NC 27215
South Burlington NeighborhoodEstimated payment $2,643/month
Highlights
- Open Floorplan
- Wood Flooring
- Bonus Room
- Traditional Architecture
- Main Floor Primary Bedroom
- Sun or Florida Room
About This Home
Welcome to the Jacob floor plan! This home served as the model home for the community, so we've added some extra touches like shiplap accents to give the home a modern farmhouse ambiance. All 3 bedrooms are located on the main level along with 2 full bathrooms. The main level features hardwood flooring throughout with the exception of the bathrooms and laundry room which have trendy decorative tile flooring. The kitchen features granite countertops, a farmhouse sink and under cabinet lighting along with soft close cabinets. As you enter the family room, you'll notice the coffered ceiling detail, gas fireplace and lots of natural light coming from the sunroom. Upon entering the primary suite you'll notice the shiplap accent wall and tray ceiling. The primary bathroom features dual sinks, quartz countertops and a tile shower with frameless glass door. Upstairs you'll find a spacious carpeted bonus room, half bathroom and walk-in closet.
Townhouse Details
Home Type
- Townhome
Est. Annual Taxes
- $1,782
Year Built
- Built in 2022
Lot Details
- 4,356 Sq Ft Lot
- End Unit
- No Units Located Below
- No Unit Above or Below
- Landscaped
HOA Fees
- $100 Monthly HOA Fees
Parking
- 2 Car Attached Garage
Home Design
- Traditional Architecture
- Brick Exterior Construction
- Slab Foundation
- Architectural Shingle Roof
- Vinyl Siding
Interior Spaces
- 2,253 Sq Ft Home
- 1.5-Story Property
- Open Floorplan
- Crown Molding
- Tray Ceiling
- Ceiling Fan
- Fireplace
- Entrance Foyer
- Family Room
- Bonus Room
- Sun or Florida Room
Kitchen
- Eat-In Kitchen
- Kitchen Island
- Granite Countertops
- Quartz Countertops
Flooring
- Wood
- Carpet
- Tile
Bedrooms and Bathrooms
- 3 Bedrooms
- Primary Bedroom on Main
- Walk-In Closet
- Primary bathroom on main floor
- Walk-in Shower
Laundry
- Laundry Room
- Laundry on lower level
Schools
- Highland Elementary School
- Southern Middle School
- Southern High School
Additional Features
- Handicap Accessible
- Forced Air Heating and Cooling System
Community Details
- Association fees include ground maintenance
- Resource Property Management Association, Phone Number (919) 240-4045
- The Stables At Harris Farm Subdivision
Listing and Financial Details
- Assessor Parcel Number 178344
Map
Home Values in the Area
Average Home Value in this Area
Tax History
| Year | Tax Paid | Tax Assessment Tax Assessment Total Assessment is a certain percentage of the fair market value that is determined by local assessors to be the total taxable value of land and additions on the property. | Land | Improvement |
|---|---|---|---|---|
| 2024 | $1,782 | $379,956 | $45,000 | $334,956 |
| 2023 | $908 | $210,259 | $45,000 | $165,259 |
Property History
| Date | Event | Price | Change | Sq Ft Price |
|---|---|---|---|---|
| 03/18/2025 03/18/25 | Pending | -- | -- | -- |
| 03/06/2025 03/06/25 | Price Changed | $429,000 | -2.3% | $190 / Sq Ft |
| 02/20/2025 02/20/25 | Price Changed | $439,000 | -2.2% | $195 / Sq Ft |
| 02/06/2025 02/06/25 | For Sale | $449,000 | -- | $199 / Sq Ft |
Similar Homes in Burlington, NC
Source: Doorify MLS
MLS Number: 10075114
APN: 178344
- 2080 Harris Farm Ct
- 2086 Harris Farm Ct
- 2094 Harris Farm Ct
- 2099 Harris Farm Ct
- 2326 Marlow Dr
- 2424 Cambridge Rd
- 3015 Winston Dr Unit 111
- 3015 Winston Dr Unit 102
- 3009 Winston Dr Unit 90
- 3204 Overlook Ct
- 3031 Winston Dr
- 3031 Winston Dr Unit 302
- 2545 Churchill Dr
- 3042 Marlborough Rd
- 2521 Saintsbury Dr
- 2605 Sumac Ln
- 110 Lodgepole Ln
- 211 Roseberry Loop
- 2904 Grove Park Dr
- 808 Trail One
