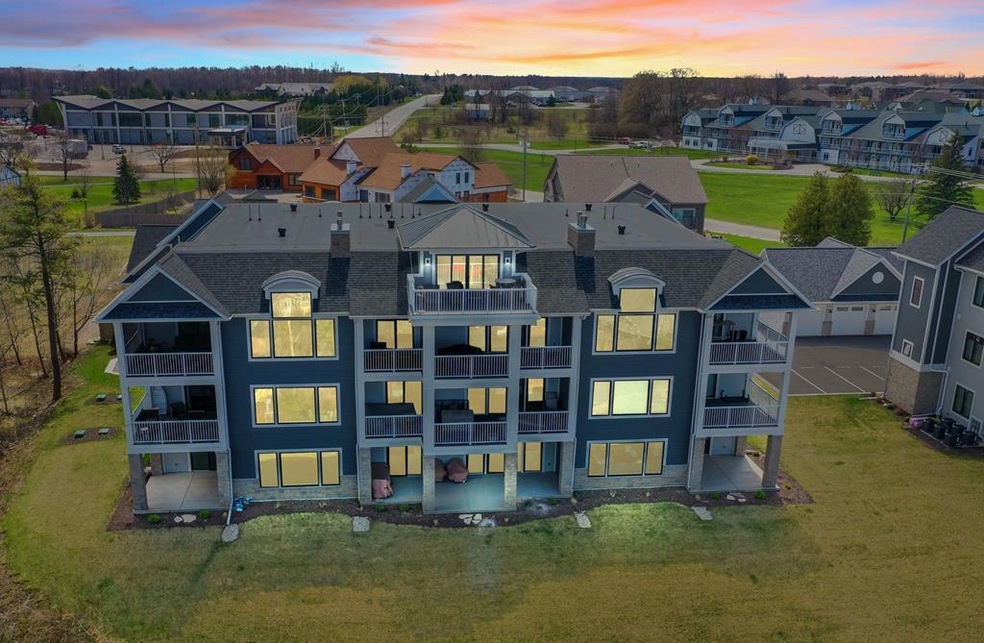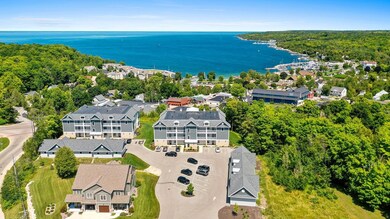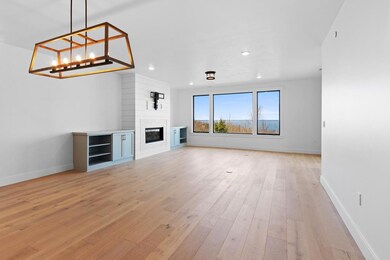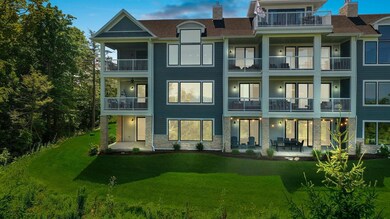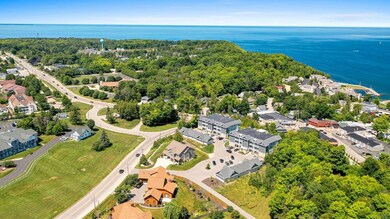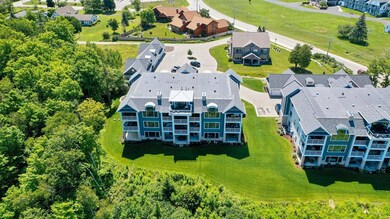
10612 Shore View Place Unit 103 Sister Bay, WI 54234
About This Home
As of September 2024There's nothing like a shore view. Enjoy an exceptional location, as well as partial water views and the potential to WALK to all of the conveniences of Sister Bay from a nearly-new, first floor, end unit condominium home next to woods. Spacious patio for outdoor entertaining overlooking the shores of Green Bay, which also features views of the Village. Light-filled, open floor plan with GE Cafe appliances, hardwood floors, fireplace and more. All of this a short distance from all downtown & uptown amenities and conveniences: the beach, shopping, dining, concerts, marina & more. Close to dog park & winter sports complex, too. Taxes/dues are for both the unit and detached garage unit 3; dues billed quarterly. Call to tour today.
Last Agent to Sell the Property
Kellstrom-Ray Agency Brokerage Email: 9208542353, realestate@kellstromray.com License #90-52298
Last Buyer's Agent
Kellstrom-Ray Agency Brokerage Email: 9208542353, realestate@kellstromray.com License #90-52298
Map
Property Details
Home Type
Condominium
Est. Annual Taxes
$10,421
Year Built
2021
Lot Details
0
HOA Fees
$527 per month
Parking
1
Listing Details
- Property Sub Type: Condominium
- Prop. Type: Residential
- Directions: Highway 57 to Shore View Place on top of Sister Bay Hill going south (past DCMC Medical Clinic) to building on the right, first floor unit on the right. Garage is unit 3; on-site visits by appointment only.
- Above Grade Finished Sq Ft: 1735
- Building Name: Shoreview Condo
- Carport Y N: No
- Garage Yn: Yes
- Unit Levels: One, Three Or More
- Year Built: 2021
- ResoBuildingAreaSource: Builder
- Kitchen Level: First
- Attribution Contact: 9208542353, realestate@kellstromray.com
- Special Features: None
Interior Features
- Appliances: Electric Water Heater, Dishwasher, Disposal, Dryer, Exhaust Fan, Microwave, Range, Refrigerator, Washer, Wine Cooler
- Has Basement: None
- Full Bathrooms: 2
- Total Bedrooms: 3
- Entry Location: Lower
- Fireplace Features: One, Gas Log
- Fireplaces: 1
- Fireplace: Yes
- Flooring: Ceramic Tile, Hardwood
- Interior Amenities: Ceiling Fan(s), Ensuite, Walk-in Shower
- Living Area: 1735
- ResoLivingAreaSource: Builder
- Bathroom 2 Level: First
- Bathroom 1 Area: 76.7
- Room Bedroom2 Level: First
- Bathroom 1 Features: Full
- Bathroom 2 Area: 90
- Living Room Living Room Level: First
- Room Bedroom3 Area: 156
- Bathroom 1 Level: First
- Bathroom 2 Features: Full
- Room Bedroom2 Area: 138
- Room Living Room Area: 320
- Room Bedroom3 Level: First
- Room Kitchen Area: 124.8
- Dining Room Dining Room Level: First
- Room Dining Room Area: 234
Exterior Features
- Lot Features: Interior Lot, Cul-De-Sac, Bluff
- View: Bay, Neighborhood, Water
- View: Yes
- Waterfront: No
- Common Walls: End Unit
- Construction Type: Frame, Fiber Cement
- Foundation Details: Concrete Perimeter, Slab
- Patio And Porch Features: Patio
- Roof: Shingle
Garage/Parking
- Attached Garage: No
- Covered Parking Spaces: 1
- Garage Spaces: 1
- Parking Features: 1 Car Garage,Assigned Parking, Detached
- Total Parking Spaces: 1
Utilities
- Laundry Features: Main Level
- Cooling: Central Air
- Cooling Y N: Yes
- Heating: Forced Air, Propane
- Heating Yn: Yes
- Sewer: Public Sewer, Septic(Sewer)
- Utilities: Cable Connected, Cable
- Water Source: Public
Condo/Co-op/Association
- Community Features: Elevator, Other-See Remarks
- Association Fee: 527
- Association Fee Frequency: Monthly
- Association: Yes
- Pets Allowed: Yes
Fee Information
- Association Fee Includes: Maintenance Structure, Common Area Maintenance, Maintenance Grounds, Roof Repair, Roof Replacement, Snow Removal, Trash
Schools
- Junior High Dist: Gibraltar
Lot Info
- Parcel #: 181560103
- Zoning: Planned Unit Development
Multi Family
- Number Of Units In Community: 18
- Number Of Units Total: 9
- Above Grade Finished Area Units: Square Feet
Tax Info
- Tax Annual Amount: 10411.79
- Tax Year: 2023
Home Values in the Area
Average Home Value in this Area
Property History
| Date | Event | Price | Change | Sq Ft Price |
|---|---|---|---|---|
| 09/20/2024 09/20/24 | Sold | $870,000 | 0.0% | $501 / Sq Ft |
| 07/12/2024 07/12/24 | For Sale | $870,000 | -- | $501 / Sq Ft |
Tax History
| Year | Tax Paid | Tax Assessment Tax Assessment Total Assessment is a certain percentage of the fair market value that is determined by local assessors to be the total taxable value of land and additions on the property. | Land | Improvement |
|---|---|---|---|---|
| 2024 | $10,421 | $913,300 | $200,000 | $713,300 |
| 2023 | $9,881 | $913,300 | $200,000 | $713,300 |
| 2022 | $9,966 | $656,400 | $150,000 | $506,400 |
| 2021 | $7,369 | $500,200 | $100,000 | $400,200 |
| 2020 | -- | $0 | $0 | $0 |
Deed History
| Date | Type | Sale Price | Title Company |
|---|---|---|---|
| Warranty Deed | $870,000 | Pinkert Law Firm Llp | |
| Warranty Deed | $753,000 | Attorney James A. Downey | |
| Warranty Deed | $662,500 | -- |
Similar Homes in Sister Bay, WI
Source: Door County Board of REALTORS®
MLS Number: 141912
APN: 181-560103
- 10571 Wisconsin 57 Unit 313
- 10571 Wisconsin 57 Unit 201
- 10647 Bluffside Rd
- 2399 Maple Dr Unit 205
- 2399 Maple Dr Unit 206
- 2399 Maple Dr Unit 204
- 10506 Wisconsin 57 Unit 110
- 2311 Hidden Maples Place Unit F1
- Lot #1 S Highland Rd
- 10480 E Stoney Ridge Cir Unit 31
- 10523 S Highland Rd
- 0 N Bay Shore Dr
- 11188 Wisconsin 42
- 10711 Woodcrest Ln Unit 3
- 10759 N Spring Rd Unit 1-4
- 10759 N Spring Rd Unit 1-3
- 10433 Northwoods Dr
- 10724 N Crescent Rd Unit 3 (A-3)
- 10658 Meadow Ln
- 10615 Meadow Ln
